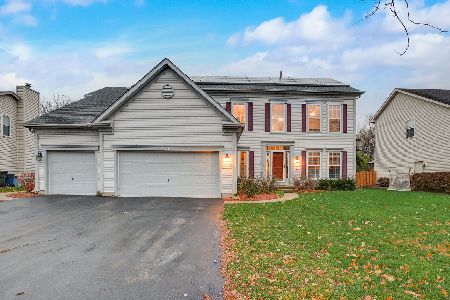1780 Hartley Drive, Algonquin, Illinois 60102
$399,999
|
Sold
|
|
| Status: | Closed |
| Sqft: | 2,598 |
| Cost/Sqft: | $154 |
| Beds: | 4 |
| Baths: | 3 |
| Year Built: | 1998 |
| Property Taxes: | $8,969 |
| Days On Market: | 1320 |
| Lot Size: | 0,23 |
Description
Location is everything with this stunning one owner High Hill Farms home. This beautifully maintained home boasts fresh paint throughout and a recently remodeled kitchen with stainless appliances, granite countertops, and tiled backsplash. Breakfast bar seating and eating area that opens to the patio. Separate dining room for those formal dinners. Cozy family room with a fireplace to enjoy in the colder months. Large windows throughout to allow ample natural light. The second floor features a generous master suite with a private bath and huge walk-in closet. 3 additional large bedrooms and hall bath. The full finished basement is a great flexible space for entertaining, creating an office space or play area - so many options! Enjoy the warmer months on the large tree-lined patio offering additional privacy within the expansive yard. You will come to appreciate the heated 3 car garage during these cold Chicago winters. Not much to do but move in ~ recent updates include the remodeled kitchen and new furnace and humidifier in 2021. Newer patio door, 5 windows replaced 2019, water heater 2012, new roof 2011. Minutes to Randall Rd bursting with shopping/dining, Algonquin Commons, and I90. Come see for yourself why this is YOUR next home!
Property Specifics
| Single Family | |
| — | |
| — | |
| 1998 | |
| — | |
| DEVONSHIRE | |
| No | |
| 0.23 |
| Mc Henry | |
| High Hill Farms | |
| — / Not Applicable | |
| — | |
| — | |
| — | |
| 11444388 | |
| 1932256019 |
Nearby Schools
| NAME: | DISTRICT: | DISTANCE: | |
|---|---|---|---|
|
Grade School
Neubert Elementary School |
300 | — | |
|
Middle School
Westfield Community School |
300 | Not in DB | |
|
High School
H D Jacobs High School |
300 | Not in DB | |
Property History
| DATE: | EVENT: | PRICE: | SOURCE: |
|---|---|---|---|
| 11 Aug, 2022 | Sold | $399,999 | MRED MLS |
| 28 Jun, 2022 | Under contract | $399,999 | MRED MLS |
| 23 Jun, 2022 | Listed for sale | $399,999 | MRED MLS |





































Room Specifics
Total Bedrooms: 4
Bedrooms Above Ground: 4
Bedrooms Below Ground: 0
Dimensions: —
Floor Type: —
Dimensions: —
Floor Type: —
Dimensions: —
Floor Type: —
Full Bathrooms: 3
Bathroom Amenities: Separate Shower,Double Sink,Soaking Tub
Bathroom in Basement: 0
Rooms: —
Basement Description: Finished
Other Specifics
| 3 | |
| — | |
| Asphalt | |
| — | |
| — | |
| 9999 | |
| — | |
| — | |
| — | |
| — | |
| Not in DB | |
| — | |
| — | |
| — | |
| — |
Tax History
| Year | Property Taxes |
|---|---|
| 2022 | $8,969 |
Contact Agent
Nearby Similar Homes
Nearby Sold Comparables
Contact Agent
Listing Provided By
RE/MAX Suburban











