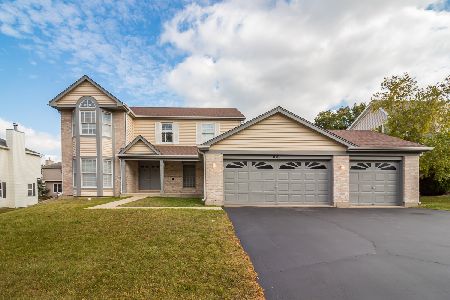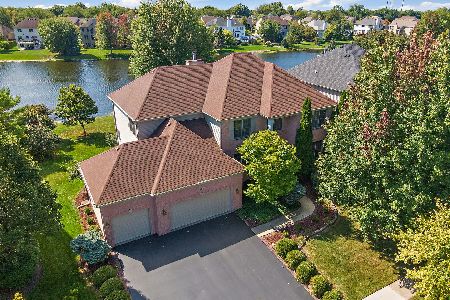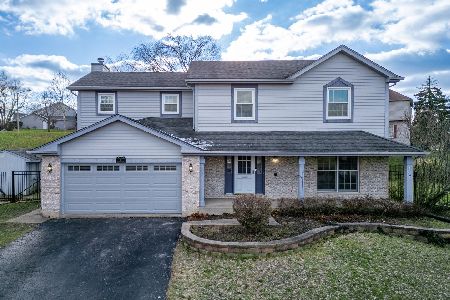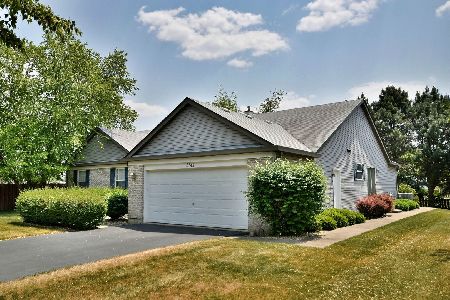1761 Crofton Drive, Algonquin, Illinois 60102
$485,000
|
Sold
|
|
| Status: | Closed |
| Sqft: | 3,269 |
| Cost/Sqft: | $148 |
| Beds: | 5 |
| Baths: | 5 |
| Year Built: | 1999 |
| Property Taxes: | $11,574 |
| Days On Market: | 929 |
| Lot Size: | 0,23 |
Description
Beautiful 5 plus bedroom, 4.5 bathroom home. If you have been in search of a home with tons of space and bedrooms this is it! Kitchen has new appliances and opens to a large family room with a fireplace and Sunroom with sliding doors leading to the backyard. The backyard has a pergola on a stamped patio for outdoor entertaining. The main level also offers a nice size office, living and dining room and laundry. 5 bedrooms upstairs including the primary suite and a second suite with its own bathroom. Downstairs is finished and has tons of additional space. 3 bedrooms, game room, full bathroom, walk in closets, and storage room. This home has been meticulously maintained and shows pride in ownership! Recent updates include all new appliances in 2022, Furnace, A/C, water heater 2017, water softener and filter 2022. A preferred lender offers a reduced interest rate for this listing.
Property Specifics
| Single Family | |
| — | |
| — | |
| 1999 | |
| — | |
| — | |
| No | |
| 0.23 |
| Mc Henry | |
| — | |
| 0 / Not Applicable | |
| — | |
| — | |
| — | |
| 11757696 | |
| 1932256004 |
Nearby Schools
| NAME: | DISTRICT: | DISTANCE: | |
|---|---|---|---|
|
Grade School
Neubert Elementary School |
300 | — | |
|
Middle School
Westfield Community School |
300 | Not in DB | |
|
High School
H D Jacobs High School |
300 | Not in DB | |
Property History
| DATE: | EVENT: | PRICE: | SOURCE: |
|---|---|---|---|
| 12 Jan, 2016 | Sold | $285,000 | MRED MLS |
| 11 Nov, 2015 | Under contract | $299,000 | MRED MLS |
| — | Last price change | $309,900 | MRED MLS |
| 26 May, 2015 | Listed for sale | $319,900 | MRED MLS |
| 23 Jun, 2023 | Sold | $485,000 | MRED MLS |
| 27 Apr, 2023 | Under contract | $485,000 | MRED MLS |
| 21 Apr, 2023 | Listed for sale | $485,000 | MRED MLS |
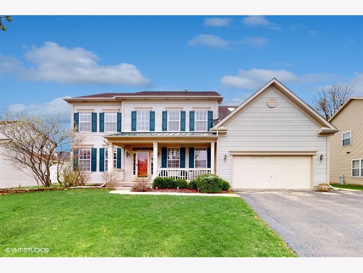
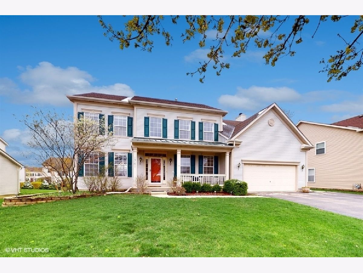
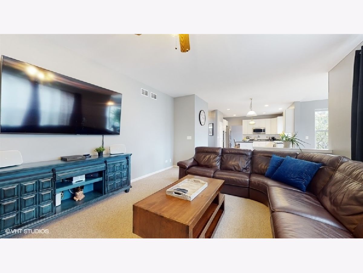
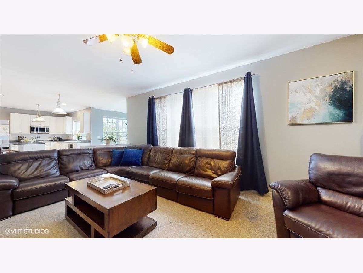
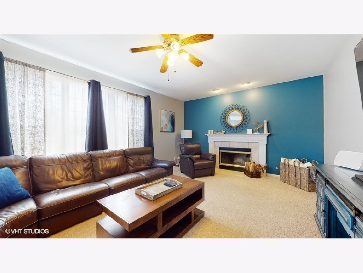
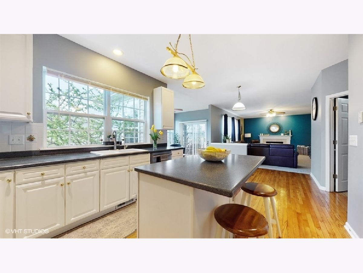
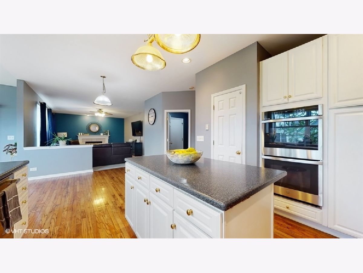
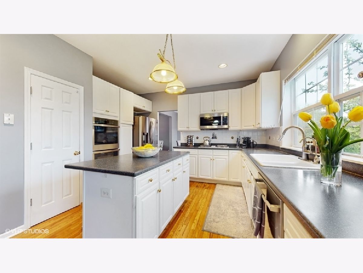
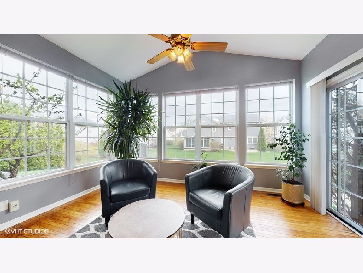
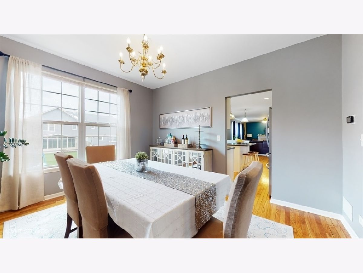
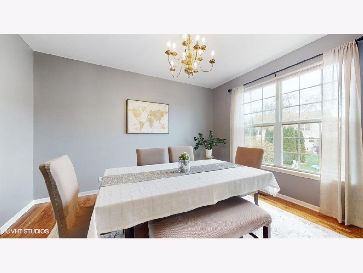
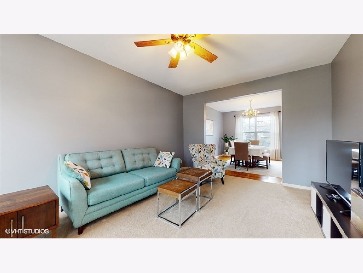
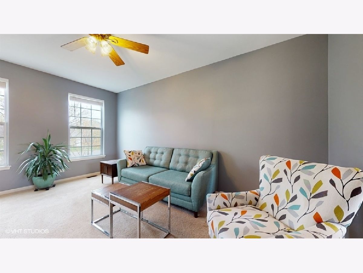
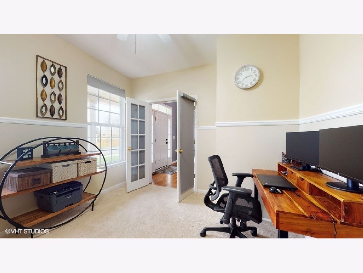
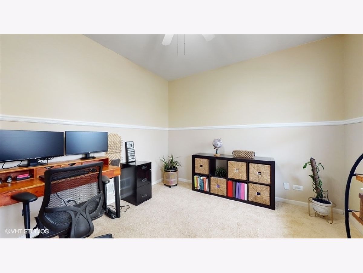
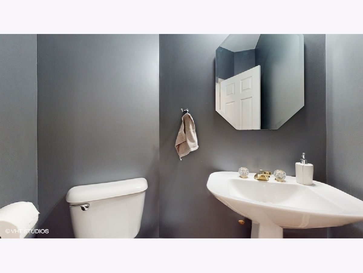
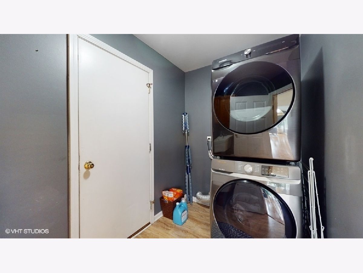
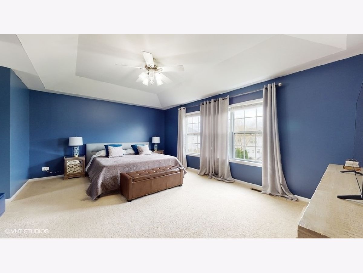
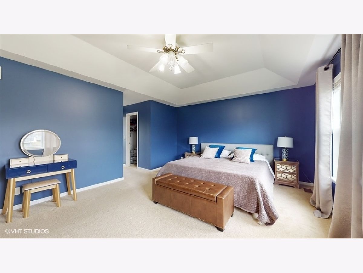
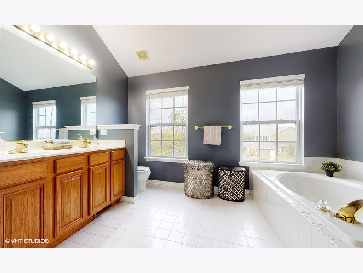
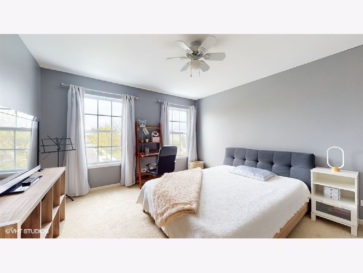
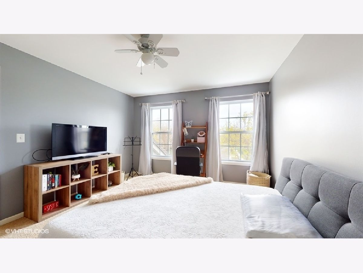
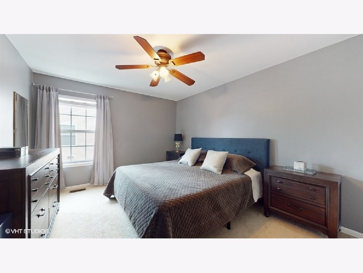
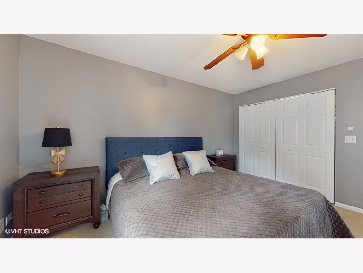
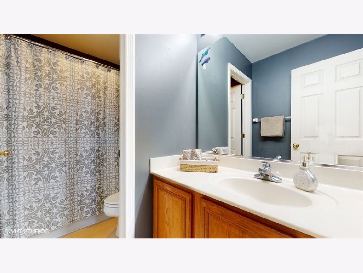
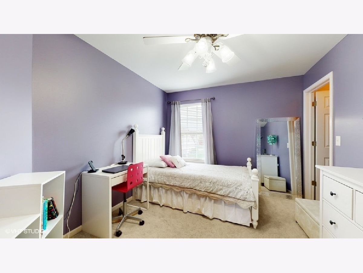
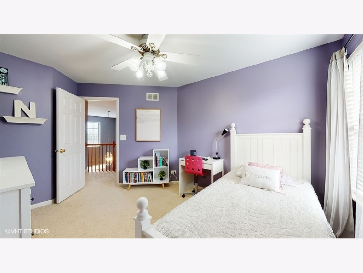
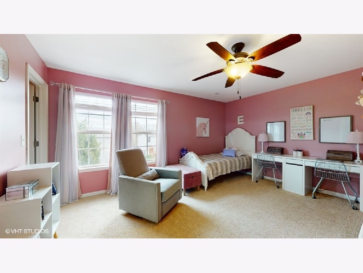
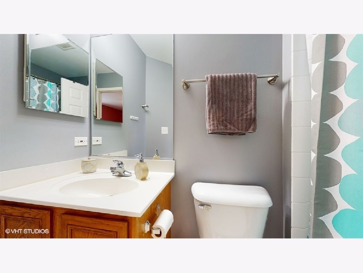
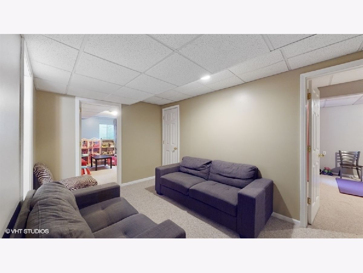
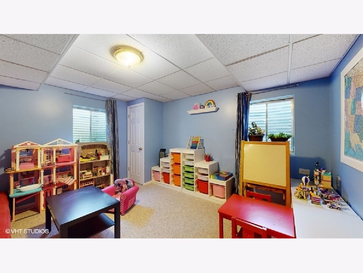
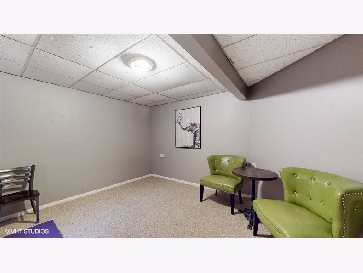
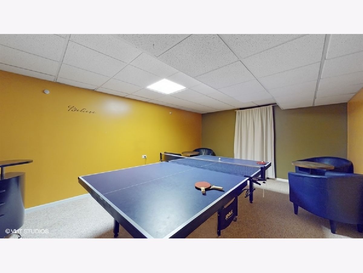
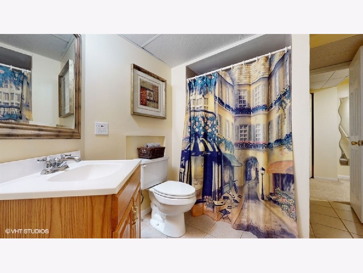
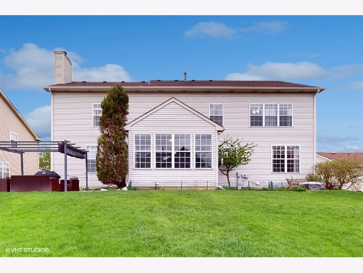
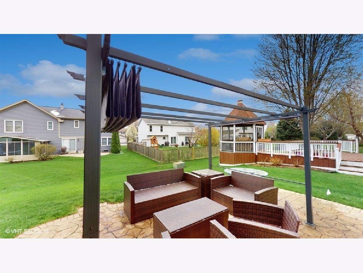
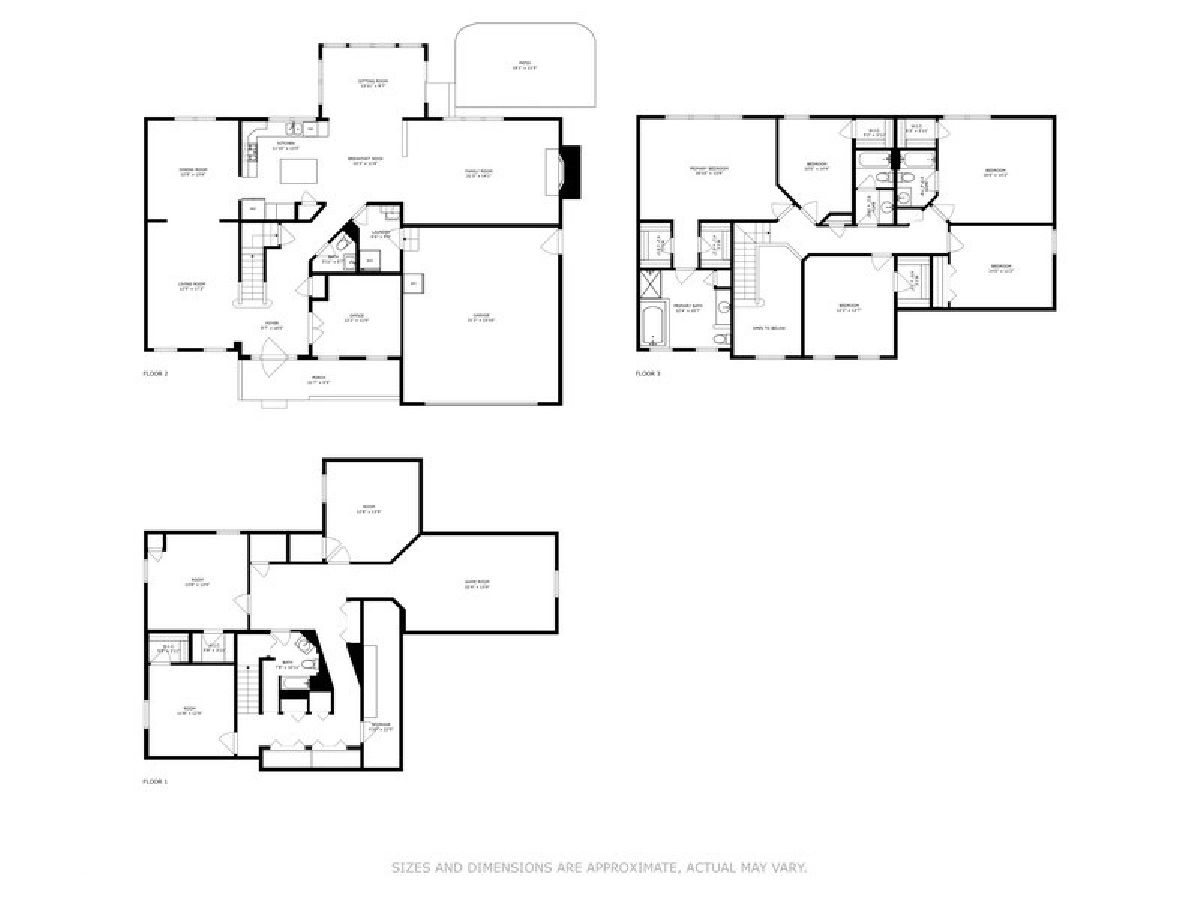
Room Specifics
Total Bedrooms: 5
Bedrooms Above Ground: 5
Bedrooms Below Ground: 0
Dimensions: —
Floor Type: —
Dimensions: —
Floor Type: —
Dimensions: —
Floor Type: —
Dimensions: —
Floor Type: —
Full Bathrooms: 5
Bathroom Amenities: Separate Shower,Double Sink,Soaking Tub
Bathroom in Basement: 1
Rooms: —
Basement Description: Finished
Other Specifics
| 2 | |
| — | |
| — | |
| — | |
| — | |
| 80 X 125 | |
| Full,Unfinished | |
| — | |
| — | |
| — | |
| Not in DB | |
| — | |
| — | |
| — | |
| — |
Tax History
| Year | Property Taxes |
|---|---|
| 2016 | $9,762 |
| 2023 | $11,574 |
Contact Agent
Nearby Similar Homes
Nearby Sold Comparables
Contact Agent
Listing Provided By
Redfin Corporation



