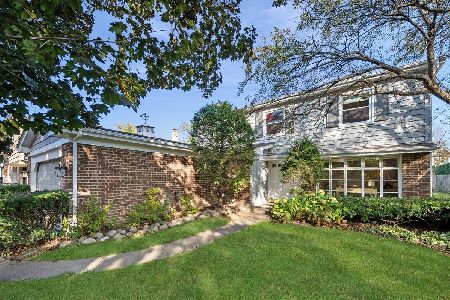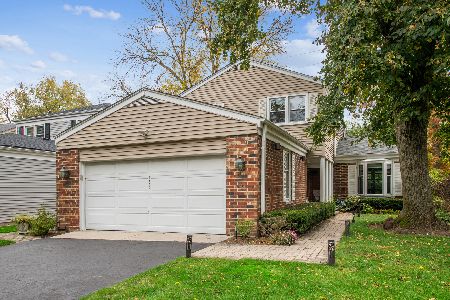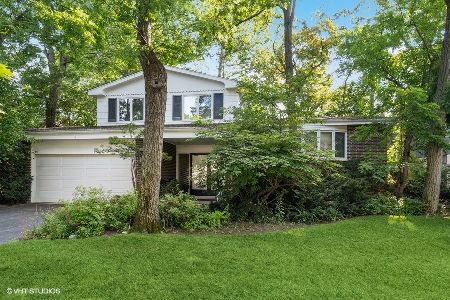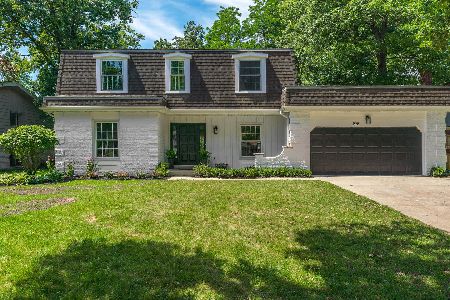1781 Cavell Avenue, Highland Park, Illinois 60035
$595,500
|
Sold
|
|
| Status: | Closed |
| Sqft: | 2,462 |
| Cost/Sqft: | $234 |
| Beds: | 4 |
| Baths: | 3 |
| Year Built: | 1967 |
| Property Taxes: | $13,500 |
| Days On Market: | 918 |
| Lot Size: | 0,27 |
Description
OPEN SATURDAY July 1 from 11 AM - 2 PM. Welcome to this home meticulously maintained by the original owner situated in the highly sought after Sherwood Forest neighborhood. Displaying exceptional custom design elements, this property showcases 4 bedrooms, 2 complete baths, and 1 half bath. The main floor features a spacious living and dining area with vaulted ceilings, elegant custom-built white cabinets and designer tile in the kitchen. A large eat-in area with a beautiful bay window overlooking the spacious backyard, stone patio and gorgeous four season garden. Upstairs, the primary bedroom is generously sized and includes a full bathroom with double sinks and custom marble tiling and a walk in his/hers closet. Three additional bedrooms share a custom tiled hall bathroom with a soaking tub. The entry level is perfect for entertaining with a large family room opening onto the patio. The lower level offers a second family room and separate laundry/exercise room. Built-ins can be found in every corner of the house. The location is unbeatable, with easy access to Edens Expressway/Rte 41 and close proximity to outstanding schools, miles of walking and biking trails, great restaurants, and the beautiful lakefront. Don't miss out on this amazing opportunity to own a beautiful updated home in pristine condition in a prime location.
Property Specifics
| Single Family | |
| — | |
| — | |
| 1967 | |
| — | |
| — | |
| No | |
| 0.27 |
| Lake | |
| Sherwood Forest | |
| — / Not Applicable | |
| — | |
| — | |
| — | |
| 11802891 | |
| 16223030080000 |
Nearby Schools
| NAME: | DISTRICT: | DISTANCE: | |
|---|---|---|---|
|
Grade School
Sherwood Elementary School |
112 | — | |
|
Middle School
Elm Place School |
112 | Not in DB | |
|
High School
Highland Park High School |
113 | Not in DB | |
|
Alternate High School
Deerfield High School |
— | Not in DB | |
Property History
| DATE: | EVENT: | PRICE: | SOURCE: |
|---|---|---|---|
| 16 Aug, 2023 | Sold | $595,500 | MRED MLS |
| 2 Jul, 2023 | Under contract | $575,000 | MRED MLS |
| 8 Jun, 2023 | Listed for sale | $575,000 | MRED MLS |
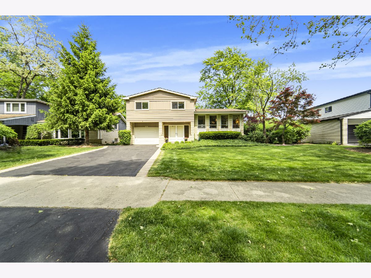
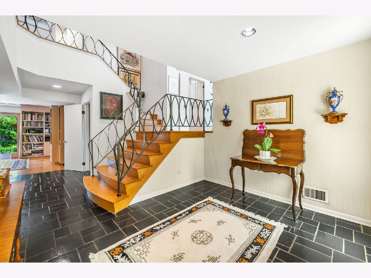
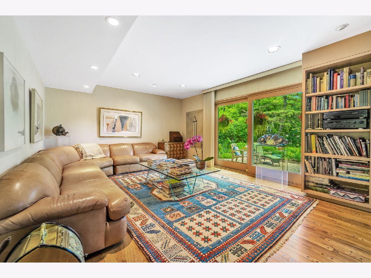
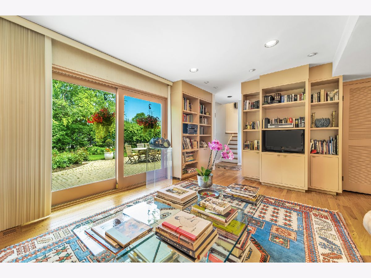
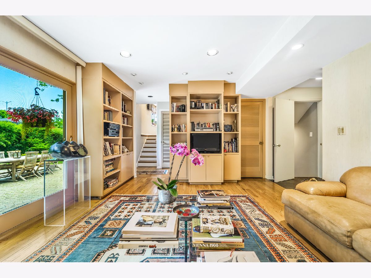
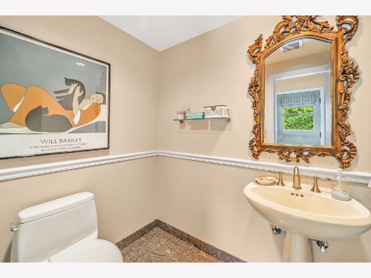
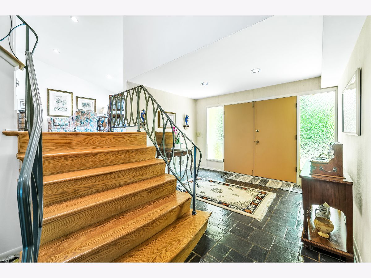
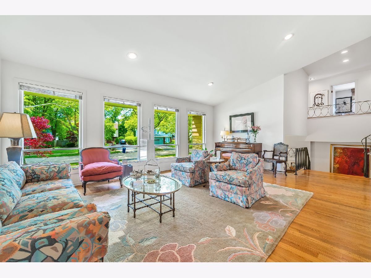
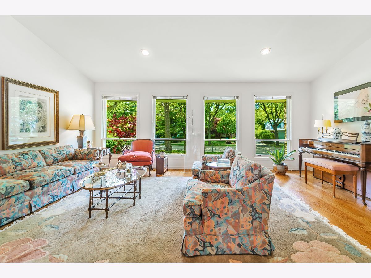
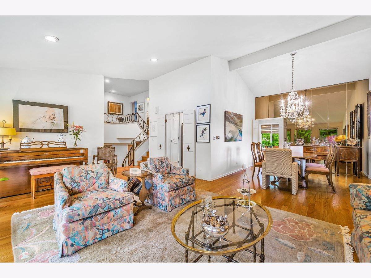
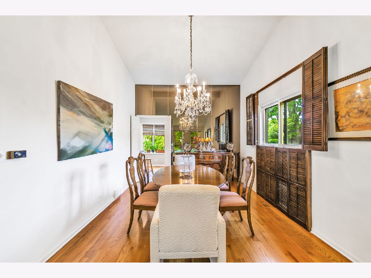
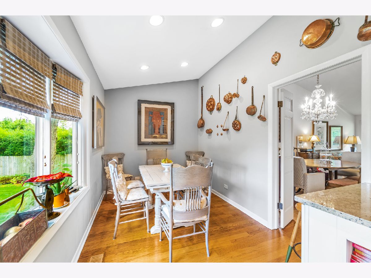
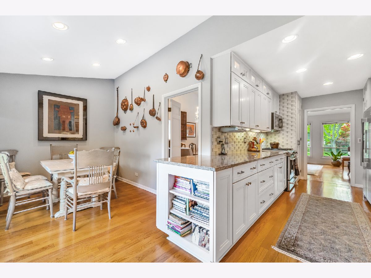
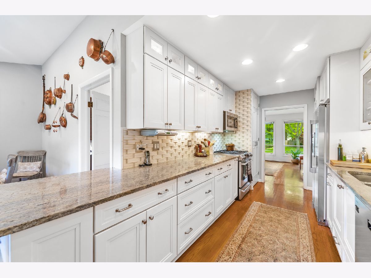
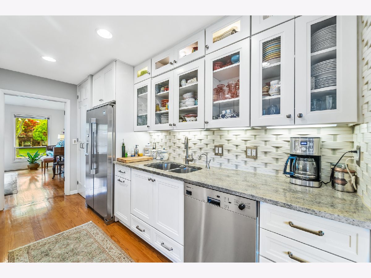
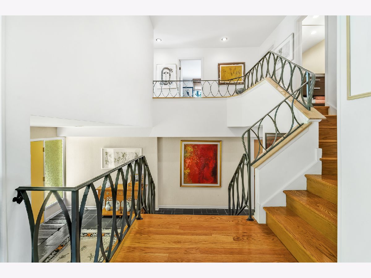
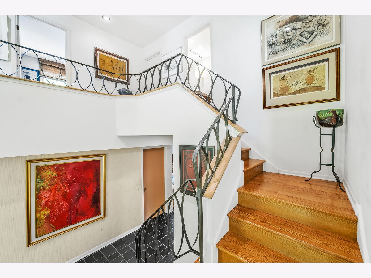
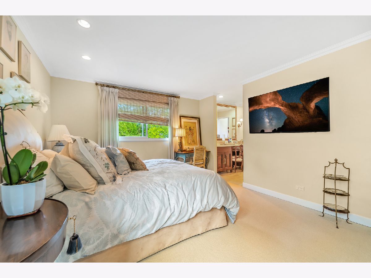
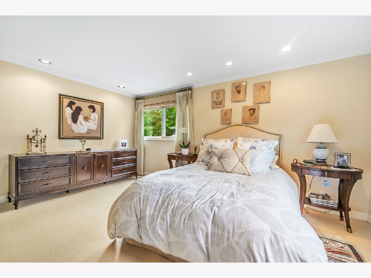
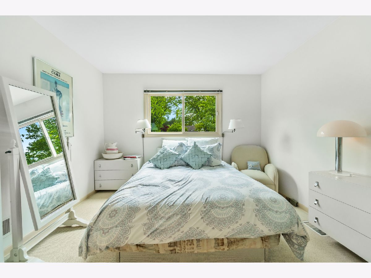
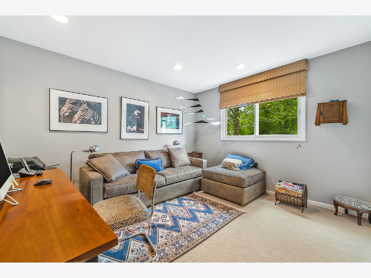
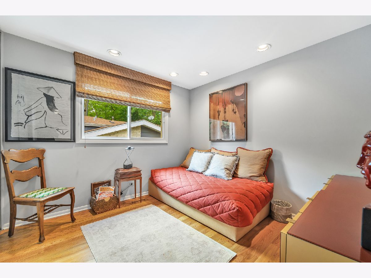
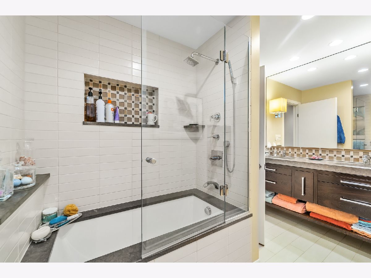
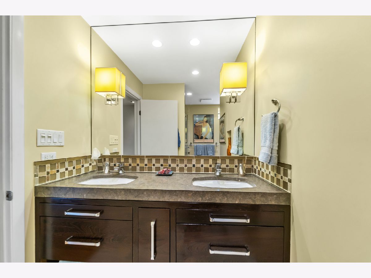
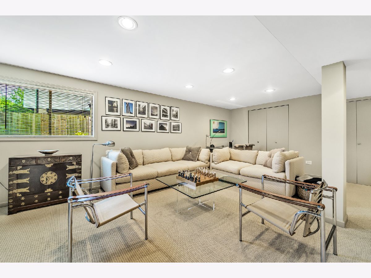
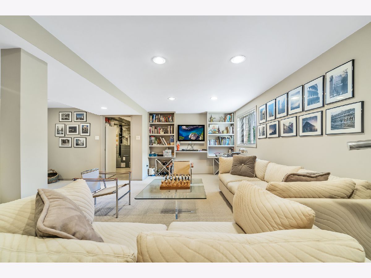
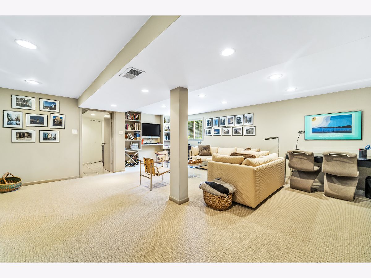
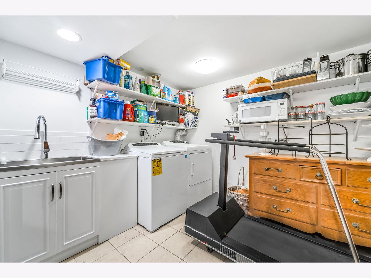
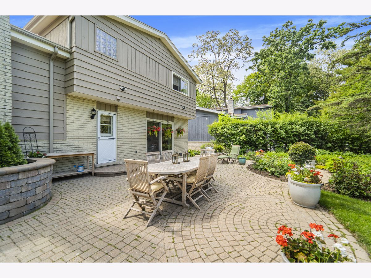
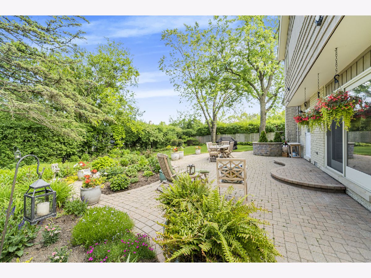
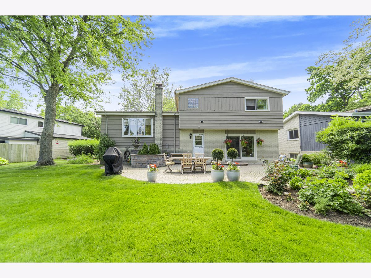
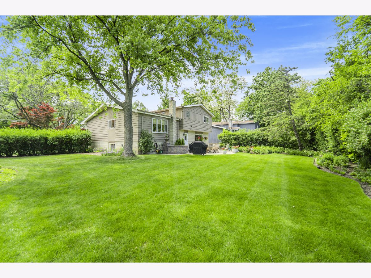
Room Specifics
Total Bedrooms: 4
Bedrooms Above Ground: 4
Bedrooms Below Ground: 0
Dimensions: —
Floor Type: —
Dimensions: —
Floor Type: —
Dimensions: —
Floor Type: —
Full Bathrooms: 3
Bathroom Amenities: Double Sink,Soaking Tub
Bathroom in Basement: 0
Rooms: —
Basement Description: Finished
Other Specifics
| 1 | |
| — | |
| Asphalt | |
| — | |
| — | |
| 3442 | |
| — | |
| — | |
| — | |
| — | |
| Not in DB | |
| — | |
| — | |
| — | |
| — |
Tax History
| Year | Property Taxes |
|---|---|
| 2023 | $13,500 |
Contact Agent
Nearby Similar Homes
Nearby Sold Comparables
Contact Agent
Listing Provided By
RE/MAX NEXT


