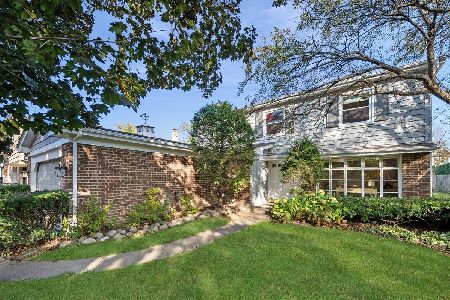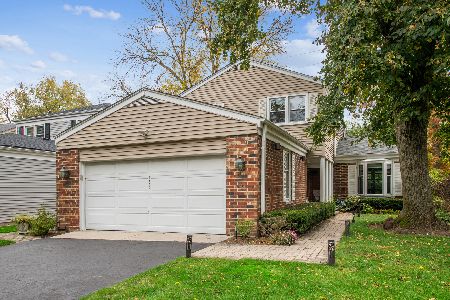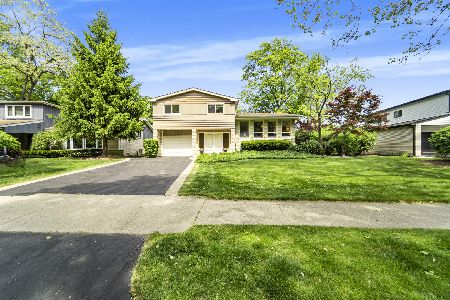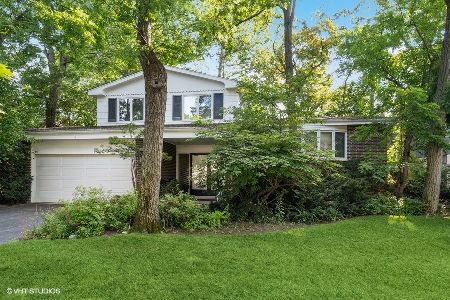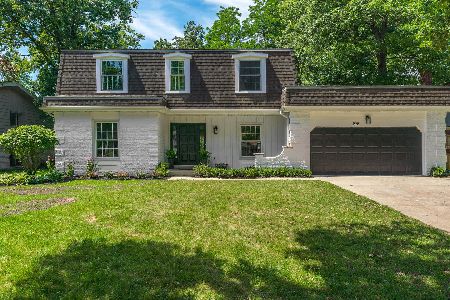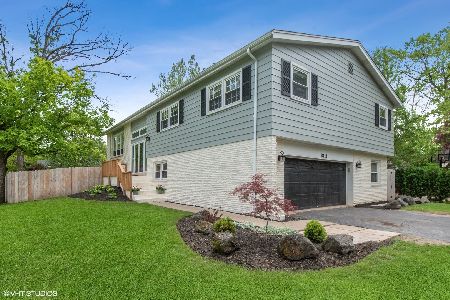1791 Cavell Avenue, Highland Park, Illinois 60035
$535,000
|
Sold
|
|
| Status: | Closed |
| Sqft: | 3,500 |
| Cost/Sqft: | $160 |
| Beds: | 5 |
| Baths: | 3 |
| Year Built: | 1966 |
| Property Taxes: | $13,425 |
| Days On Market: | 5183 |
| Lot Size: | 0,00 |
Description
Sherwood Forest gem-Expanded & Renovated hm boasts approx. 3500 sq ft of livable space + finished bsmnt w/6th bdrm. Eat-in kit totally remodeled from top to bottom. Pantry. Mud/Laundry Rm. 5 bdrms upstairs. Great Rm features stunning custom blt media center, slate fp + French drs open to Sun Rm w/sliders to backyd. HDWD thru-out. 3-car tandem gar. Close to 5 parks...highly desirable neighborhd.
Property Specifics
| Single Family | |
| — | |
| Tri-Level | |
| 1966 | |
| Partial | |
| — | |
| No | |
| — |
| Lake | |
| Sherwood Forest | |
| 0 / Not Applicable | |
| None | |
| Public | |
| Public Sewer | |
| 07917063 | |
| 16223030070000 |
Nearby Schools
| NAME: | DISTRICT: | DISTANCE: | |
|---|---|---|---|
|
Grade School
Sherwood Elementary School |
112 | — | |
|
Middle School
Elm Place School |
112 | Not in DB | |
|
High School
Highland Park High School |
113 | Not in DB | |
Property History
| DATE: | EVENT: | PRICE: | SOURCE: |
|---|---|---|---|
| 27 Jun, 2012 | Sold | $535,000 | MRED MLS |
| 18 May, 2012 | Under contract | $559,900 | MRED MLS |
| — | Last price change | $599,000 | MRED MLS |
| 4 Oct, 2011 | Listed for sale | $699,000 | MRED MLS |
Room Specifics
Total Bedrooms: 6
Bedrooms Above Ground: 5
Bedrooms Below Ground: 1
Dimensions: —
Floor Type: Carpet
Dimensions: —
Floor Type: Hardwood
Dimensions: —
Floor Type: Hardwood
Dimensions: —
Floor Type: —
Dimensions: —
Floor Type: —
Full Bathrooms: 3
Bathroom Amenities: Whirlpool,Separate Shower,Steam Shower
Bathroom in Basement: 0
Rooms: Bedroom 5,Bedroom 6,Sun Room
Basement Description: Finished
Other Specifics
| 3 | |
| — | |
| Asphalt | |
| Patio | |
| — | |
| 66X121X66X128 | |
| — | |
| Full | |
| Vaulted/Cathedral Ceilings, Skylight(s), Hardwood Floors, First Floor Laundry | |
| Range, Microwave, Dishwasher, Refrigerator, Washer, Dryer, Disposal, Stainless Steel Appliance(s) | |
| Not in DB | |
| — | |
| — | |
| — | |
| Wood Burning |
Tax History
| Year | Property Taxes |
|---|---|
| 2012 | $13,425 |
Contact Agent
Nearby Similar Homes
Nearby Sold Comparables
Contact Agent
Listing Provided By
Coldwell Banker Residential


