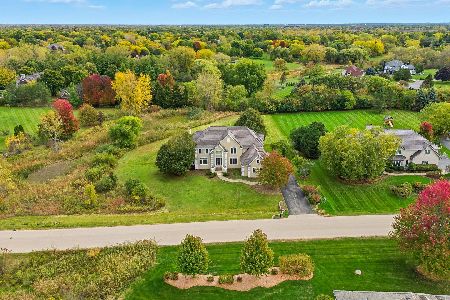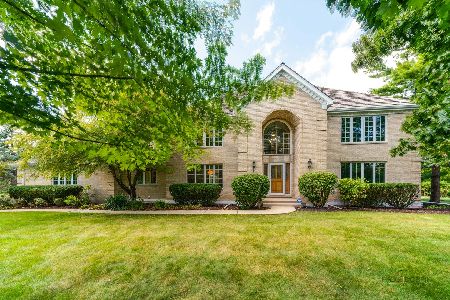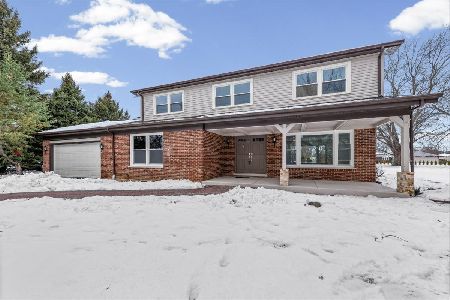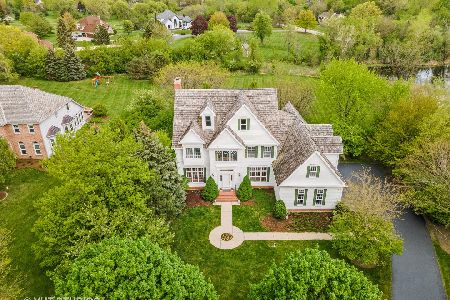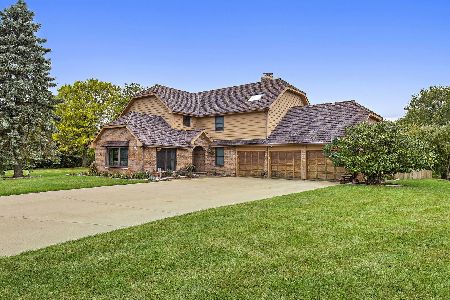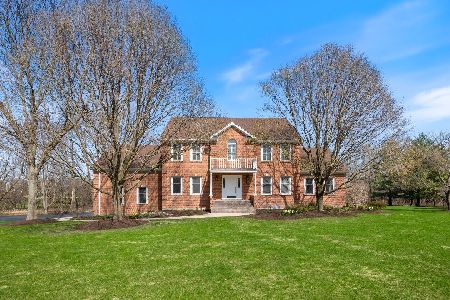1781 Country Club Drive, Long Grove, Illinois 60047
$965,000
|
Sold
|
|
| Status: | Closed |
| Sqft: | 4,972 |
| Cost/Sqft: | $206 |
| Beds: | 5 |
| Baths: | 6 |
| Year Built: | 2000 |
| Property Taxes: | $25,757 |
| Days On Market: | 4006 |
| Lot Size: | 2,54 |
Description
Incredible 7392sf home on 2.5 acres ~your own private paradise w/pool, spa, 2 tier bluestone patio, perennial gardens all overlooking a private pond.A true showplace for entertaining. The 2 story Foyer & Family rm w/ 2sty wall of windows & stone Fireplace brings nature front & center. The high-end gourmet Kitchen & Breakfast rm lead out to patio. Tranquil MBR suite w/knock your socks off view. Amazing Finished LL.#10
Property Specifics
| Single Family | |
| — | |
| — | |
| 2000 | |
| Full | |
| — | |
| Yes | |
| 2.54 |
| Lake | |
| — | |
| 320 / Annual | |
| Other | |
| Private Well | |
| Septic-Private | |
| 08831109 | |
| 14362080080000 |
Nearby Schools
| NAME: | DISTRICT: | DISTANCE: | |
|---|---|---|---|
|
Grade School
Kildeer Countryside Elementary S |
96 | — | |
|
Middle School
Woodlawn Middle School |
96 | Not in DB | |
|
High School
Adlai E Stevenson High School |
125 | Not in DB | |
Property History
| DATE: | EVENT: | PRICE: | SOURCE: |
|---|---|---|---|
| 8 Jun, 2015 | Sold | $965,000 | MRED MLS |
| 13 Apr, 2015 | Under contract | $1,025,000 | MRED MLS |
| 4 Feb, 2015 | Listed for sale | $1,025,000 | MRED MLS |
Room Specifics
Total Bedrooms: 5
Bedrooms Above Ground: 5
Bedrooms Below Ground: 0
Dimensions: —
Floor Type: Carpet
Dimensions: —
Floor Type: Carpet
Dimensions: —
Floor Type: Carpet
Dimensions: —
Floor Type: —
Full Bathrooms: 6
Bathroom Amenities: Separate Shower,Steam Shower,Double Sink,European Shower,Soaking Tub
Bathroom in Basement: 1
Rooms: Bedroom 5,Breakfast Room,Foyer,Mud Room,Office,Recreation Room,Storage
Basement Description: Finished
Other Specifics
| 3 | |
| Concrete Perimeter | |
| Asphalt | |
| Balcony, Patio, Hot Tub, In Ground Pool, Storms/Screens | |
| Forest Preserve Adjacent,Wetlands adjacent,Landscaped,Pond(s),Water View,Wooded | |
| 110609 | |
| — | |
| Full | |
| Vaulted/Cathedral Ceilings, Bar-Wet, Hardwood Floors, First Floor Bedroom, First Floor Laundry, First Floor Full Bath | |
| Double Oven, Range, Microwave, Dishwasher, Refrigerator, High End Refrigerator, Bar Fridge, Washer, Dryer, Indoor Grill, Stainless Steel Appliance(s), Wine Refrigerator | |
| Not in DB | |
| Pool, Water Rights, Street Paved | |
| — | |
| — | |
| Wood Burning, Gas Starter |
Tax History
| Year | Property Taxes |
|---|---|
| 2015 | $25,757 |
Contact Agent
Nearby Similar Homes
Nearby Sold Comparables
Contact Agent
Listing Provided By
Jameson Sotheby's Intl Realty

