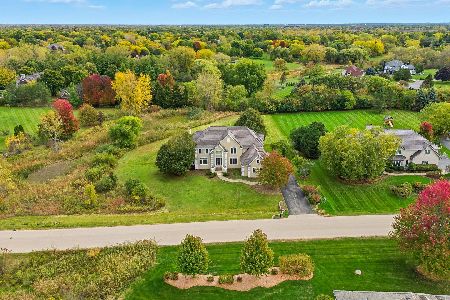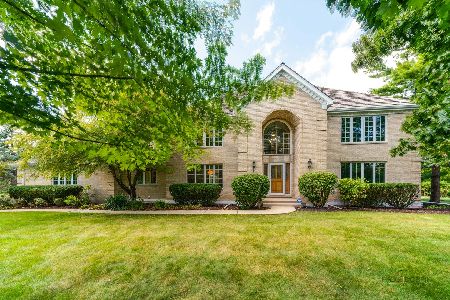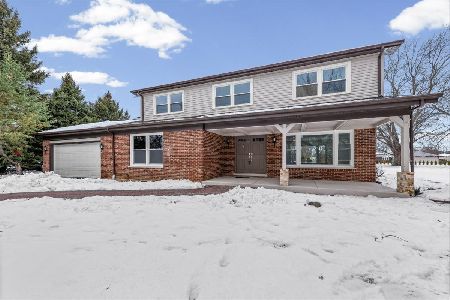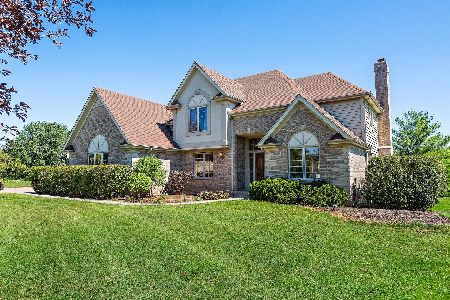1495 Countryside Lane, Long Grove, Illinois 60047
$517,500
|
Sold
|
|
| Status: | Closed |
| Sqft: | 3,103 |
| Cost/Sqft: | $177 |
| Beds: | 3 |
| Baths: | 4 |
| Year Built: | 1988 |
| Property Taxes: | $16,944 |
| Days On Market: | 1960 |
| Lot Size: | 2,10 |
Description
Still looking for that pool you've been searching for all summer? Welcome to Paradise! Custom home on a cul-de-sac with a spectacular lot located on a VERY private setting over 2 acres. Hardwood floors throughout first and second floors. Bright sunny living room with lots of windows. Home offers a formal dining room AND a large eat-in kitchen with stainless steel appliances including a double oven for those holiday parties. Step down into the family room with a fireplace and a door leading to the wood deck and pool. Three bedrooms upstairs. The master suite has a balcony overlooking the beautiful yard and pool, large dressing area, a huge jetted tub and separate large bathroom with walk-in shower. Full finished basement, 4th bedroom or office, utility/laundry room (easy to convert to the first-floor mud room) AND has a full bath with jetted shower PLUS Tons of storage! Heated 3 car garage. Don't miss out on this one! Located close to major arteries, shopping and public transportation as well as walking distance to Long Grove Historic Downtown. Award winning Schools: Kildeer Countryside District 96 and Stevenson High School District 125.
Property Specifics
| Single Family | |
| — | |
| — | |
| 1988 | |
| Full | |
| CUSTOM | |
| No | |
| 2.1 |
| Lake | |
| — | |
| — / Not Applicable | |
| None | |
| Private Well | |
| Septic-Private | |
| 10854696 | |
| 15311060120000 |
Nearby Schools
| NAME: | DISTRICT: | DISTANCE: | |
|---|---|---|---|
|
Grade School
Kildeer Countryside Elementary S |
96 | — | |
|
Middle School
Woodlawn Middle School |
96 | Not in DB | |
|
High School
Adlai E Stevenson High School |
125 | Not in DB | |
Property History
| DATE: | EVENT: | PRICE: | SOURCE: |
|---|---|---|---|
| 24 Nov, 2020 | Sold | $517,500 | MRED MLS |
| 6 Oct, 2020 | Under contract | $550,000 | MRED MLS |
| 11 Sep, 2020 | Listed for sale | $550,000 | MRED MLS |
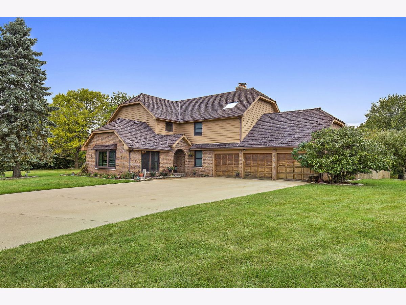
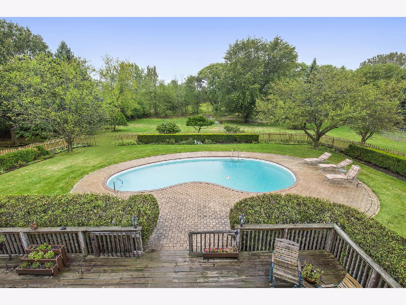
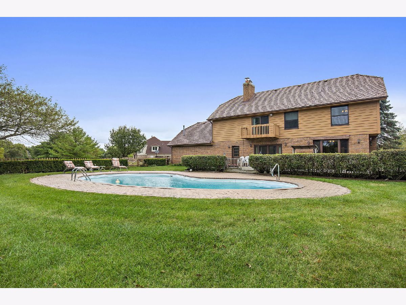
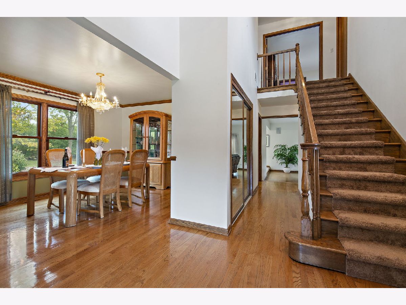
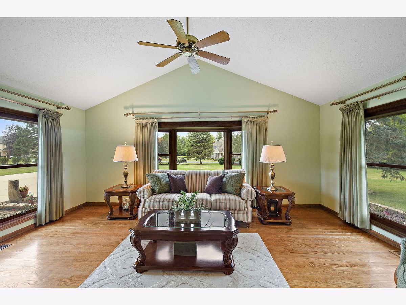
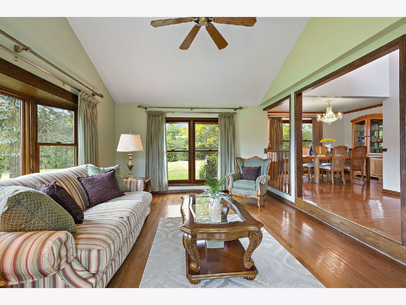
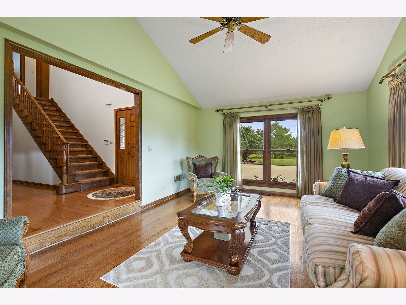
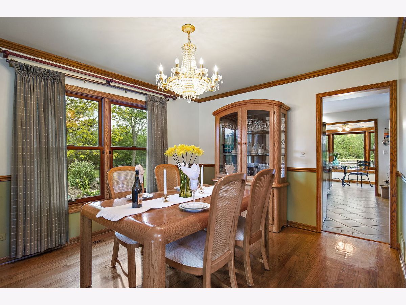
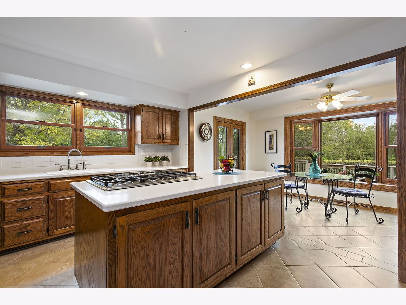
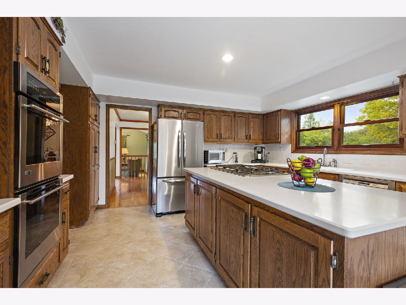
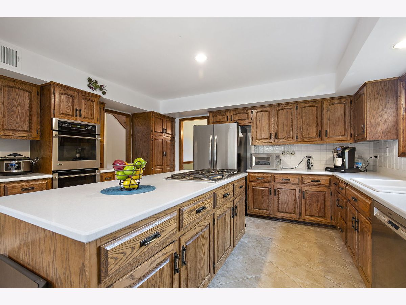
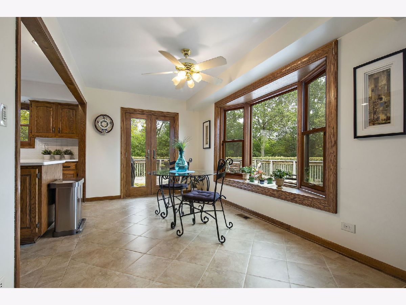
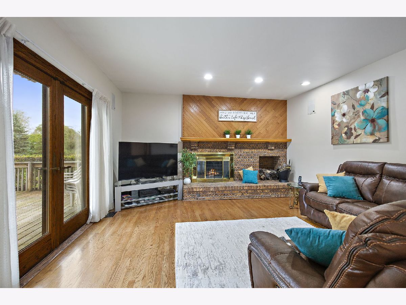
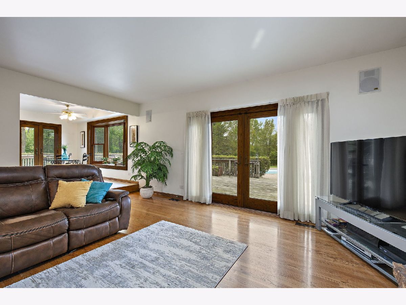
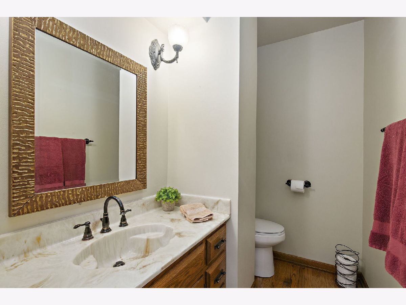
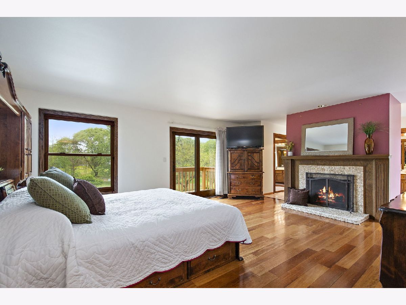
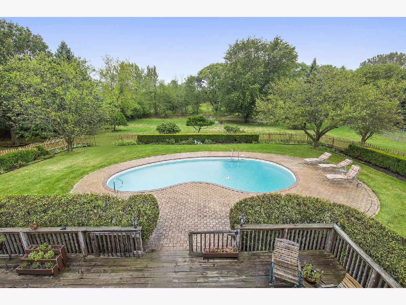
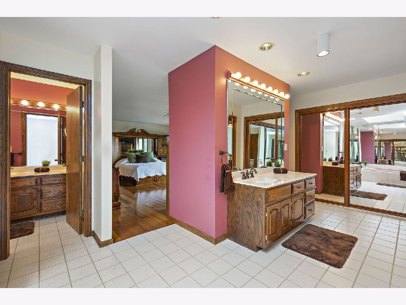
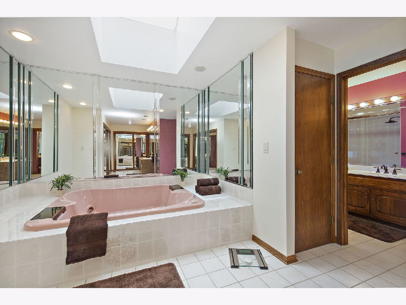
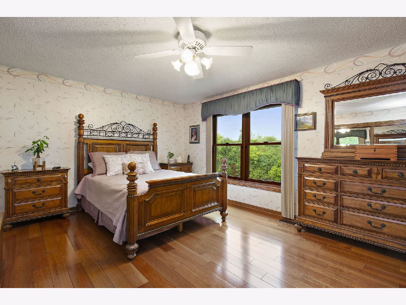
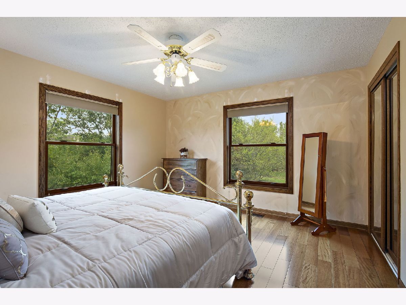
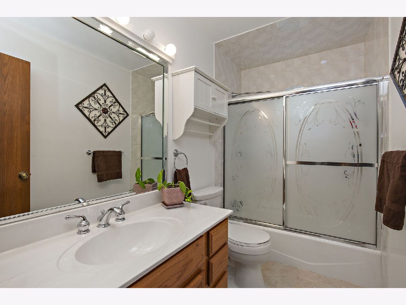
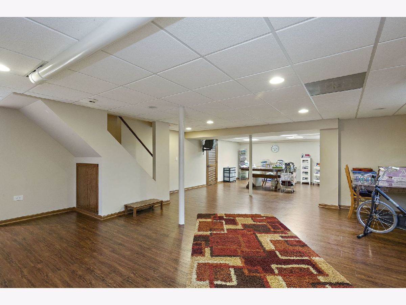
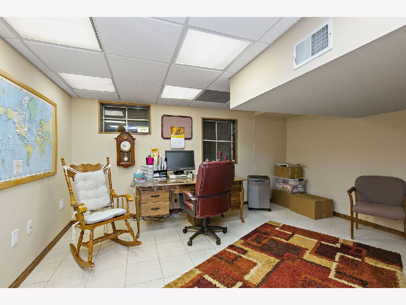
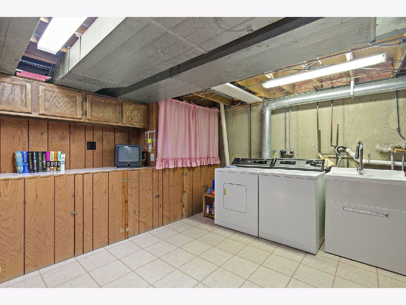
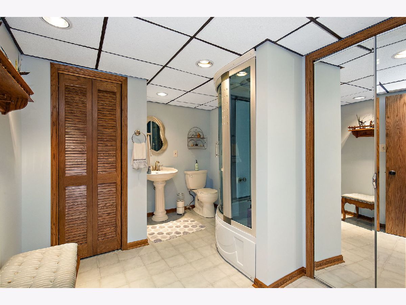
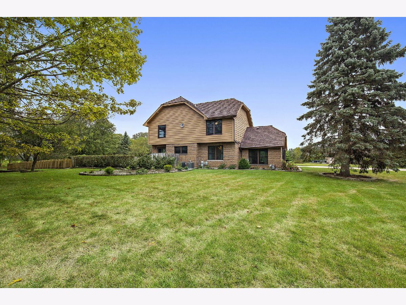
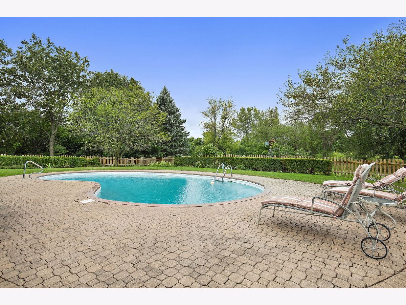
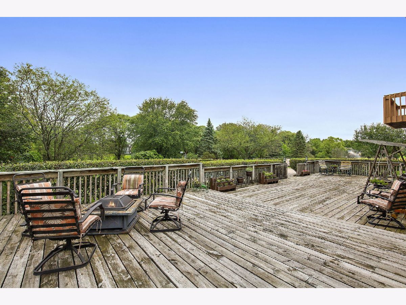
Room Specifics
Total Bedrooms: 4
Bedrooms Above Ground: 3
Bedrooms Below Ground: 1
Dimensions: —
Floor Type: Hardwood
Dimensions: —
Floor Type: Hardwood
Dimensions: —
Floor Type: Ceramic Tile
Full Bathrooms: 4
Bathroom Amenities: Whirlpool,Separate Shower,Double Sink
Bathroom in Basement: 1
Rooms: Mud Room,Recreation Room,Storage
Basement Description: Finished
Other Specifics
| 3 | |
| Concrete Perimeter | |
| Concrete | |
| Balcony, Deck, In Ground Pool, Storms/Screens | |
| Cul-De-Sac,Fenced Yard,Landscaped,Mature Trees | |
| 172X407X245X260 | |
| — | |
| Full | |
| Vaulted/Cathedral Ceilings, Skylight(s), Hardwood Floors, Wood Laminate Floors, Walk-In Closet(s) | |
| Double Oven, Range, Microwave, Dishwasher, Refrigerator, Washer, Dryer, Disposal, Stainless Steel Appliance(s), Cooktop | |
| Not in DB | |
| Street Paved | |
| — | |
| — | |
| Wood Burning, Gas Log |
Tax History
| Year | Property Taxes |
|---|---|
| 2020 | $16,944 |
Contact Agent
Nearby Similar Homes
Nearby Sold Comparables
Contact Agent
Listing Provided By
Coldwell Banker Realty

