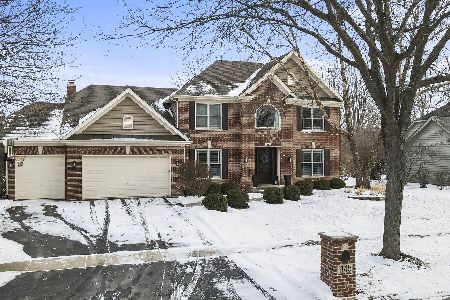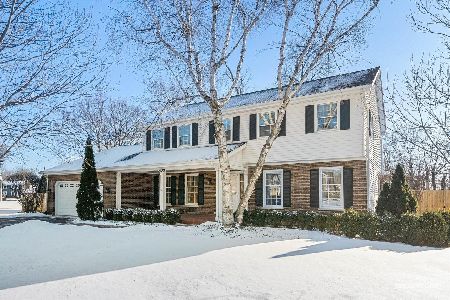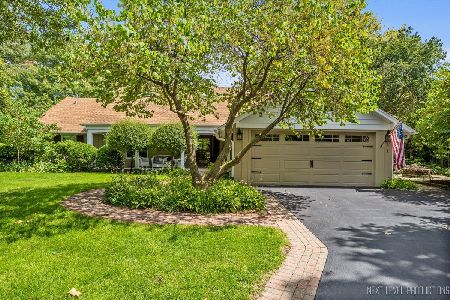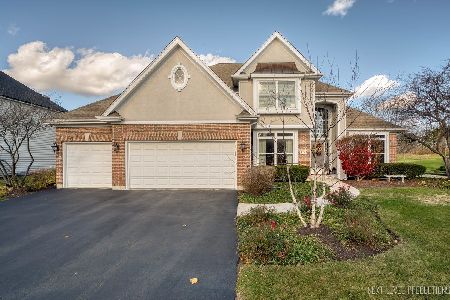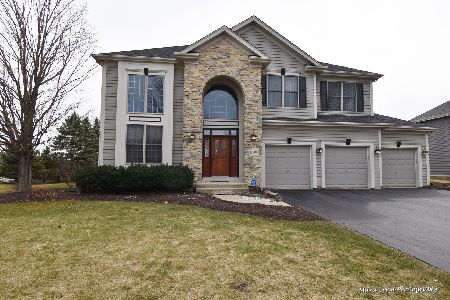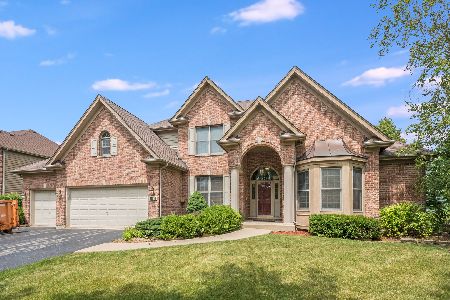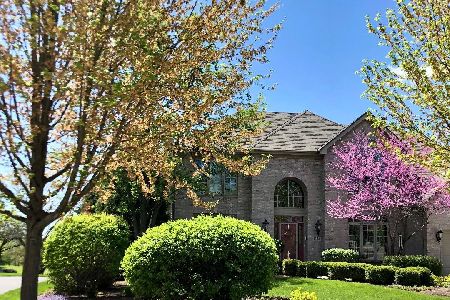1781 Fargo Boulevard, Geneva, Illinois 60134
$385,000
|
Sold
|
|
| Status: | Closed |
| Sqft: | 3,000 |
| Cost/Sqft: | $133 |
| Beds: | 4 |
| Baths: | 3 |
| Year Built: | 1993 |
| Property Taxes: | $11,413 |
| Days On Market: | 2654 |
| Lot Size: | 0,31 |
Description
**See 3D Virtual Tour ***. Fall in love with this Eagle Brook beauty that backs up to a golf course! This 4 bedroom, 3 bath home has over 3,000 square feet of fabulous living space with NEW windows, new carpeting throughout, and a freshly painted interior and exterior. The bright kitchen has granite counters and backsplash, double ovens, large island, and s/s appliances. Separate dining room with exquisite crown molding and tray ceiling. The dramatic, two-story great room has a floor-to-ceiling brick fireplace at its focal point and huge windows bringing in tons of natural sunlight. Office on main level could be a possible 5th bedroom. Master suite is its own retreat with skylight, custom stone walk-in shower, separate tub, walk-in closet, and tray ceiling. Bonus loft area at the top of the stairs with beautiful built-in. Beautiful, mature landscaping and located in a great neighborhood. Brand new driveway with 2.5 car garage!
Property Specifics
| Single Family | |
| — | |
| — | |
| 1993 | |
| Full | |
| — | |
| No | |
| 0.31 |
| Kane | |
| Eagle Brook | |
| 0 / Not Applicable | |
| None | |
| Public | |
| Public Sewer | |
| 10124790 | |
| 1209254004 |
Nearby Schools
| NAME: | DISTRICT: | DISTANCE: | |
|---|---|---|---|
|
Grade School
Western Avenue Elementary School |
304 | — | |
|
Middle School
Geneva Middle School |
304 | Not in DB | |
|
High School
Geneva Community High School |
304 | Not in DB | |
Property History
| DATE: | EVENT: | PRICE: | SOURCE: |
|---|---|---|---|
| 19 Mar, 2019 | Sold | $385,000 | MRED MLS |
| 18 Feb, 2019 | Under contract | $399,000 | MRED MLS |
| 29 Oct, 2018 | Listed for sale | $399,000 | MRED MLS |
Room Specifics
Total Bedrooms: 4
Bedrooms Above Ground: 4
Bedrooms Below Ground: 0
Dimensions: —
Floor Type: Hardwood
Dimensions: —
Floor Type: Hardwood
Dimensions: —
Floor Type: Hardwood
Full Bathrooms: 3
Bathroom Amenities: Whirlpool,Separate Shower
Bathroom in Basement: 0
Rooms: Den,Loft
Basement Description: Unfinished
Other Specifics
| 2.5 | |
| Concrete Perimeter | |
| Asphalt | |
| Deck, Porch, Storms/Screens, Fire Pit | |
| Golf Course Lot,Landscaped | |
| 149X90 | |
| Unfinished | |
| Full | |
| Vaulted/Cathedral Ceilings, Skylight(s), Hardwood Floors, First Floor Laundry | |
| Double Oven, Range, Microwave, Dishwasher, Refrigerator, Washer, Dryer, Disposal, Stainless Steel Appliance(s) | |
| Not in DB | |
| Sidewalks, Street Lights, Street Paved | |
| — | |
| — | |
| Wood Burning, Gas Starter |
Tax History
| Year | Property Taxes |
|---|---|
| 2019 | $11,413 |
Contact Agent
Nearby Similar Homes
Nearby Sold Comparables
Contact Agent
Listing Provided By
RE/MAX American Dream


