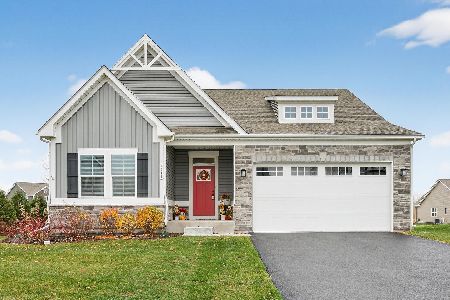17829 Santa Fe Parkway, Union, Illinois 60180
$425,000
|
Sold
|
|
| Status: | Closed |
| Sqft: | 1,640 |
| Cost/Sqft: | $268 |
| Beds: | 3 |
| Baths: | 2 |
| Year Built: | 2023 |
| Property Taxes: | $543 |
| Days On Market: | 270 |
| Lot Size: | 0,44 |
Description
CHARMING RANCH!!! Welcome to this beautifully updated ranch-style home, featuring 3 bedrooms and two full bathrooms. Step inside to all new luxury vinyl plank flooring throughout offering both style and durability. The master suite boasts a stunning roman shower providing a spa-like retreat with two shower heads and a bench. The modern kitchen comes fully equipped with stainless steel appliances, large island offering an abundance of counter space and beautiful cabinetry making this home truly move in ready. Downstairs you will find a partially finished basement with an extra-large bonus room perfect for a home office, media room or gym. The basement also includes a roughed in bathroom with plumbing already in place offering a great opportunity to easily add a third! Outside enjoy a fully fenced in yard on nearly half an acre, perfect for entertaining! The attached garage includes forced air heat - perfect for hobbyists or year-round projects! Don't miss your chance to see this well-maintained home with so much to offer!
Property Specifics
| Single Family | |
| — | |
| — | |
| 2023 | |
| — | |
| — | |
| No | |
| 0.44 |
| — | |
| Railway Estates | |
| — / Not Applicable | |
| — | |
| — | |
| — | |
| 12355371 | |
| 1709151004 |
Nearby Schools
| NAME: | DISTRICT: | DISTANCE: | |
|---|---|---|---|
|
Grade School
Locust Elementary School |
165 | — | |
|
Middle School
Marengo Community Middle School |
165 | Not in DB | |
|
High School
Marengo High School |
154 | Not in DB | |
Property History
| DATE: | EVENT: | PRICE: | SOURCE: |
|---|---|---|---|
| 3 Jun, 2025 | Sold | $425,000 | MRED MLS |
| 11 May, 2025 | Under contract | $440,000 | MRED MLS |
| 8 May, 2025 | Listed for sale | $440,000 | MRED MLS |













































Room Specifics
Total Bedrooms: 3
Bedrooms Above Ground: 3
Bedrooms Below Ground: 0
Dimensions: —
Floor Type: —
Dimensions: —
Floor Type: —
Full Bathrooms: 2
Bathroom Amenities: —
Bathroom in Basement: 0
Rooms: —
Basement Description: —
Other Specifics
| 2 | |
| — | |
| — | |
| — | |
| — | |
| 60.1X184.7X95.3X42.3X198.2 | |
| — | |
| — | |
| — | |
| — | |
| Not in DB | |
| — | |
| — | |
| — | |
| — |
Tax History
| Year | Property Taxes |
|---|---|
| 2025 | $543 |
Contact Agent
Nearby Similar Homes
Nearby Sold Comparables
Contact Agent
Listing Provided By
Village Realty, Inc.







