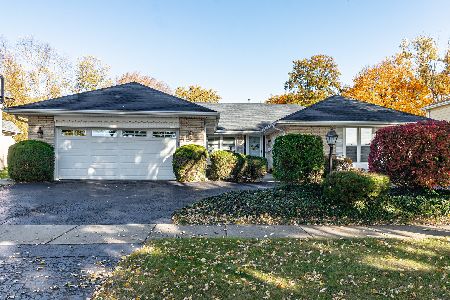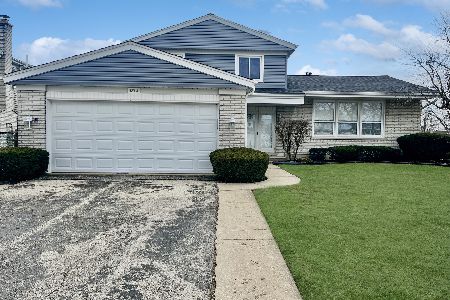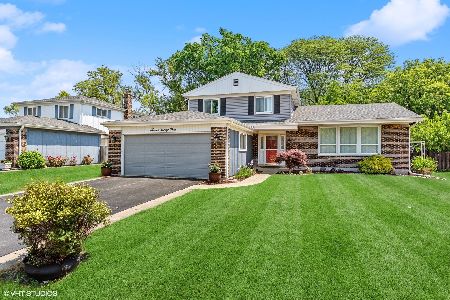1784 Azalea Place, Mount Prospect, Illinois 60056
$465,000
|
Sold
|
|
| Status: | Closed |
| Sqft: | 2,332 |
| Cost/Sqft: | $204 |
| Beds: | 4 |
| Baths: | 3 |
| Year Built: | 1973 |
| Property Taxes: | $9,865 |
| Days On Market: | 2314 |
| Lot Size: | 0,28 |
Description
Beautiful updated home! Unfortunately owner must relocate after just finishing extensive updates! Welcoming foyer overlooking large vaulted living rm w/bay window and new hardwood floor! Stunning kitchen remodel in 2018 & 2019, featuring newly added vaulted ceiling, quartz counters & glass back splash,premium Stainless steel appliances, farmers sink, breakfast bar, premium cabinets! Added office planning desk, abundance of new lights and fixtures! Hardwood floors for all main levels, & all bedrooms! New fireplace in family room! All updated baths with porcelain tile showers w/built ins! Updated daylight basement/recreation room & large storage area! Large private back yard with patio! Included-whole house generator(18), Windows newer (2004-05), AC (2012)!Award winning school districts including popular John Hersey High School! Close to abundance of shopping, restaurants, parks and recreation!
Property Specifics
| Single Family | |
| — | |
| — | |
| 1973 | |
| Partial | |
| — | |
| No | |
| 0.28 |
| Cook | |
| — | |
| — / Not Applicable | |
| None | |
| Lake Michigan | |
| Sewer-Storm | |
| 10491860 | |
| 03253030440000 |
Nearby Schools
| NAME: | DISTRICT: | DISTANCE: | |
|---|---|---|---|
|
Grade School
Indian Grove Elementary School |
26 | — | |
|
Middle School
River Trails Middle School |
26 | Not in DB | |
|
High School
John Hersey High School |
214 | Not in DB | |
Property History
| DATE: | EVENT: | PRICE: | SOURCE: |
|---|---|---|---|
| 25 May, 2018 | Sold | $410,000 | MRED MLS |
| 28 Apr, 2018 | Under contract | $420,000 | MRED MLS |
| 25 Apr, 2018 | Listed for sale | $420,000 | MRED MLS |
| 15 Oct, 2019 | Sold | $465,000 | MRED MLS |
| 3 Sep, 2019 | Under contract | $474,990 | MRED MLS |
| 20 Aug, 2019 | Listed for sale | $474,990 | MRED MLS |
Room Specifics
Total Bedrooms: 4
Bedrooms Above Ground: 4
Bedrooms Below Ground: 0
Dimensions: —
Floor Type: Hardwood
Dimensions: —
Floor Type: Hardwood
Dimensions: —
Floor Type: Hardwood
Full Bathrooms: 3
Bathroom Amenities: Whirlpool
Bathroom in Basement: 0
Rooms: Recreation Room,Foyer,Storage
Basement Description: Finished,Sub-Basement
Other Specifics
| 2.5 | |
| Concrete Perimeter | |
| Concrete | |
| Patio | |
| Corner Lot | |
| 85 X 147 | |
| — | |
| Full | |
| Vaulted/Cathedral Ceilings, Hardwood Floors, First Floor Laundry | |
| Range, Dishwasher, High End Refrigerator, Disposal, Stainless Steel Appliance(s) | |
| Not in DB | |
| Sidewalks, Street Lights, Street Paved | |
| — | |
| — | |
| Heatilator |
Tax History
| Year | Property Taxes |
|---|---|
| 2018 | $9,791 |
| 2019 | $9,865 |
Contact Agent
Nearby Similar Homes
Nearby Sold Comparables
Contact Agent
Listing Provided By
Baird & Warner











