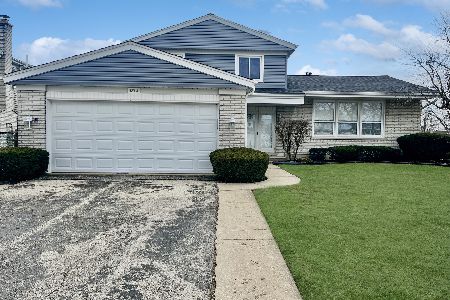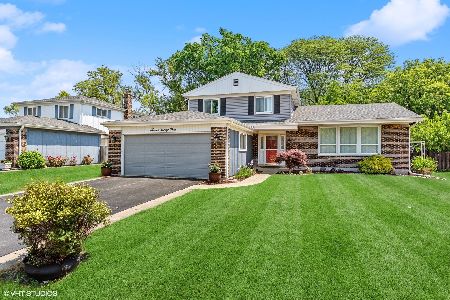1784 Azalea Place, Mount Prospect, Illinois 60056
$410,000
|
Sold
|
|
| Status: | Closed |
| Sqft: | 2,232 |
| Cost/Sqft: | $188 |
| Beds: | 4 |
| Baths: | 3 |
| Year Built: | 1973 |
| Property Taxes: | $9,791 |
| Days On Market: | 2841 |
| Lot Size: | 0,28 |
Description
If only the best will do you will fall in love with this wonderful home which boasts an open floor plan and has been meticulously cared for. Features include vaulted ceilings, silestone counters, windows replaced 2004 & 2005, Fireplace with gas start, hardwood floors in kitchen & family room (2016), updated baths, whirlpool tub, walk in closet, Gutters & Siding in 2009, Roof in 2006, A/C 2012, Furnace (2007), electric box 2012, new 2 panel doors on 2nd floor, finished basement with tons of storage, huge fenced in yard with patio. Indian Grove, River Trail & Hersey school district. Located near shopping, restaurants & schools. A perfect place to call home. Please exclude master bedroom drapes.
Property Specifics
| Single Family | |
| — | |
| — | |
| 1973 | |
| Partial | |
| — | |
| No | |
| 0.28 |
| Cook | |
| — | |
| 0 / Not Applicable | |
| None | |
| Lake Michigan | |
| Sewer-Storm | |
| 09927758 | |
| 03253030440000 |
Nearby Schools
| NAME: | DISTRICT: | DISTANCE: | |
|---|---|---|---|
|
Grade School
Indian Grove Elementary School |
26 | — | |
|
Middle School
River Trails Middle School |
26 | Not in DB | |
|
High School
John Hersey High School |
214 | Not in DB | |
Property History
| DATE: | EVENT: | PRICE: | SOURCE: |
|---|---|---|---|
| 25 May, 2018 | Sold | $410,000 | MRED MLS |
| 28 Apr, 2018 | Under contract | $420,000 | MRED MLS |
| 25 Apr, 2018 | Listed for sale | $420,000 | MRED MLS |
| 15 Oct, 2019 | Sold | $465,000 | MRED MLS |
| 3 Sep, 2019 | Under contract | $474,990 | MRED MLS |
| 20 Aug, 2019 | Listed for sale | $474,990 | MRED MLS |
Room Specifics
Total Bedrooms: 4
Bedrooms Above Ground: 4
Bedrooms Below Ground: 0
Dimensions: —
Floor Type: Carpet
Dimensions: —
Floor Type: Carpet
Dimensions: —
Floor Type: Carpet
Full Bathrooms: 3
Bathroom Amenities: Whirlpool
Bathroom in Basement: 0
Rooms: Recreation Room,Storage
Basement Description: Finished,Sub-Basement
Other Specifics
| 2 | |
| — | |
| Concrete | |
| Patio | |
| — | |
| 85 X 147 | |
| — | |
| Full | |
| Vaulted/Cathedral Ceilings, Hardwood Floors, First Floor Laundry | |
| Range, Microwave, Dishwasher, Refrigerator, Washer, Dryer, Disposal | |
| Not in DB | |
| Sidewalks, Street Lights, Street Paved | |
| — | |
| — | |
| Gas Starter |
Tax History
| Year | Property Taxes |
|---|---|
| 2018 | $9,791 |
| 2019 | $9,865 |
Contact Agent
Nearby Similar Homes
Nearby Sold Comparables
Contact Agent
Listing Provided By
Century 21 Langos & Christian








