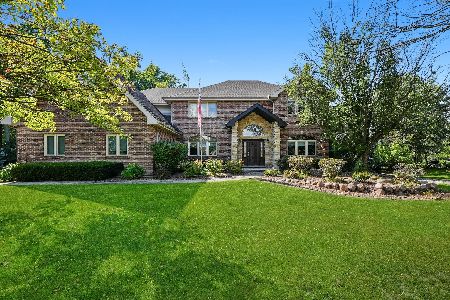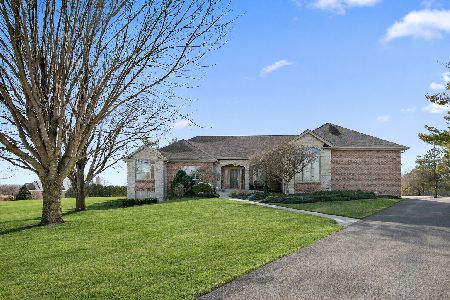13101 Crystal Lake Court, Homer Glen, Illinois 60491
$351,000
|
Sold
|
|
| Status: | Closed |
| Sqft: | 3,350 |
| Cost/Sqft: | $131 |
| Beds: | 5 |
| Baths: | 3 |
| Year Built: | 1999 |
| Property Taxes: | $12,479 |
| Days On Market: | 3071 |
| Lot Size: | 1,02 |
Description
Fabulous 5 bedroom custom home nestled on a one acre premium lot in highly sought after Crystal Lakes subdivision ~ This beautiful home boasts ceiling to floor brick fireplace in family room and open concept floor plan with HUGE eat in kitchen ~ Main floor bedroom and full bath ~ Owner spared no expense with all the bells and whistles which includes whole house fan~ 2 air conditioners ~ 2 furnaces ~ heated 3 car garage and spacious rooms ~ Location of this home is awesome!!! Quality was the priority in building this home. An abundance of windows and sky lights give this home the amazing natural lighting ~ Master bedroom has sliding door to deck and large master bath with beautiful detail ~ Save on utilities with the whole house attic fan ~ Breath fresh air with the multiple air cleaners that don't even allow dust to hit the floor! Schedule a showing today! All the extras are included!!! Sell "AS IS" Short Sale
Property Specifics
| Single Family | |
| — | |
| — | |
| 1999 | |
| Full | |
| — | |
| No | |
| 1.02 |
| Will | |
| Crystal Lake Estates | |
| 95 / Annual | |
| None | |
| Private Well | |
| Septic-Private | |
| 09765233 | |
| 1605352030150000 |
Property History
| DATE: | EVENT: | PRICE: | SOURCE: |
|---|---|---|---|
| 27 Mar, 2019 | Sold | $351,000 | MRED MLS |
| 19 Dec, 2018 | Under contract | $439,900 | MRED MLS |
| — | Last price change | $464,900 | MRED MLS |
| 30 Sep, 2017 | Listed for sale | $475,000 | MRED MLS |
Room Specifics
Total Bedrooms: 5
Bedrooms Above Ground: 5
Bedrooms Below Ground: 0
Dimensions: —
Floor Type: Carpet
Dimensions: —
Floor Type: Wood Laminate
Dimensions: —
Floor Type: Carpet
Dimensions: —
Floor Type: —
Full Bathrooms: 3
Bathroom Amenities: Whirlpool,Separate Shower,Double Sink
Bathroom in Basement: 0
Rooms: Bedroom 5,Loft
Basement Description: Unfinished
Other Specifics
| 3 | |
| Concrete Perimeter | |
| Asphalt | |
| Patio, Brick Paver Patio, Storms/Screens | |
| Cul-De-Sac,Landscaped | |
| 192' X 227' X 192' X 229' | |
| — | |
| Full | |
| Vaulted/Cathedral Ceilings, Skylight(s), Hardwood Floors, First Floor Bedroom, First Floor Laundry, First Floor Full Bath | |
| Double Oven, Range, Microwave, Dishwasher, Cooktop | |
| Not in DB | |
| — | |
| — | |
| — | |
| Wood Burning |
Tax History
| Year | Property Taxes |
|---|---|
| 2019 | $12,479 |
Contact Agent
Nearby Similar Homes
Nearby Sold Comparables
Contact Agent
Listing Provided By
Coldwell Banker The Real Estate Group






