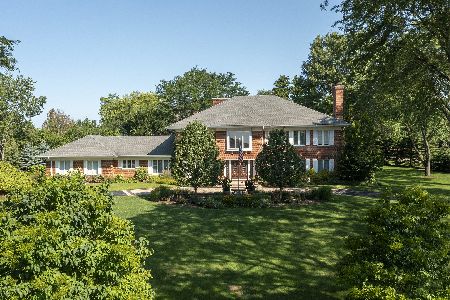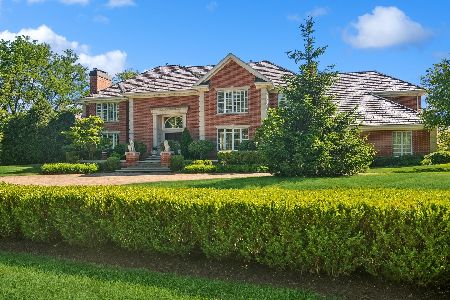1786 Clover Drive, Inverness, Illinois 60067
$850,000
|
Sold
|
|
| Status: | Closed |
| Sqft: | 4,904 |
| Cost/Sqft: | $184 |
| Beds: | 5 |
| Baths: | 6 |
| Year Built: | 1977 |
| Property Taxes: | $17,043 |
| Days On Market: | 4718 |
| Lot Size: | 1,26 |
Description
Fantastic opportunity. Stunning, all brick home in the heart of prestigious McIntosh. Gorgeous corner lot w/ mature lndscpng & circular drive. $300K in recent upgrades & flr plan modifications. Fabulous gourmet eat-in kitchen w/ huge island & room for entertaining. Gleaming new hwd floors, new open loft area, wonderful finished basement w/ full wet bar & incredible home theater. Nothing to do but move in and enjoy!
Property Specifics
| Single Family | |
| — | |
| Other | |
| 1977 | |
| Full | |
| CUSTOM | |
| No | |
| 1.26 |
| Cook | |
| Mcintosh | |
| 0 / Not Applicable | |
| None | |
| Private Well | |
| Septic-Private | |
| 08285435 | |
| 02292000110000 |
Nearby Schools
| NAME: | DISTRICT: | DISTANCE: | |
|---|---|---|---|
|
Grade School
Marion Jordan Elementary School |
15 | — | |
|
Middle School
Walter R Sundling Junior High Sc |
15 | Not in DB | |
|
High School
Wm Fremd High School |
211 | Not in DB | |
Property History
| DATE: | EVENT: | PRICE: | SOURCE: |
|---|---|---|---|
| 16 May, 2008 | Sold | $815,000 | MRED MLS |
| 21 Mar, 2008 | Under contract | $825,000 | MRED MLS |
| 6 Mar, 2008 | Listed for sale | $825,000 | MRED MLS |
| 9 Jun, 2014 | Sold | $850,000 | MRED MLS |
| 23 Feb, 2014 | Under contract | $899,900 | MRED MLS |
| — | Last price change | $949,000 | MRED MLS |
| 6 Mar, 2013 | Listed for sale | $998,000 | MRED MLS |
| 19 Feb, 2025 | Sold | $1,149,250 | MRED MLS |
| 20 Dec, 2024 | Under contract | $1,178,500 | MRED MLS |
| 17 Dec, 2024 | Listed for sale | $1,178,500 | MRED MLS |
Room Specifics
Total Bedrooms: 5
Bedrooms Above Ground: 5
Bedrooms Below Ground: 0
Dimensions: —
Floor Type: Carpet
Dimensions: —
Floor Type: Carpet
Dimensions: —
Floor Type: Carpet
Dimensions: —
Floor Type: —
Full Bathrooms: 6
Bathroom Amenities: Separate Shower,Double Sink,Soaking Tub
Bathroom in Basement: 1
Rooms: Bedroom 5,Breakfast Room,Foyer,Loft,Mud Room,Sun Room,Theatre Room,Utility Room-1st Floor
Basement Description: Finished
Other Specifics
| 3 | |
| Concrete Perimeter | |
| Asphalt,Circular,Side Drive | |
| Patio, Porch Screened | |
| Corner Lot,Landscaped,Water View,Wooded | |
| 220X234X250X237 | |
| — | |
| Full | |
| Bar-Wet, Hardwood Floors, First Floor Bedroom, First Floor Laundry, Second Floor Laundry, First Floor Full Bath | |
| Range, Microwave, Dishwasher, Refrigerator, Washer, Dryer, Disposal | |
| Not in DB | |
| Street Paved | |
| — | |
| — | |
| Gas Log, Gas Starter |
Tax History
| Year | Property Taxes |
|---|---|
| 2008 | $17,108 |
| 2014 | $17,043 |
| 2025 | $26,409 |
Contact Agent
Nearby Similar Homes
Nearby Sold Comparables
Contact Agent
Listing Provided By
RE/MAX At Home







