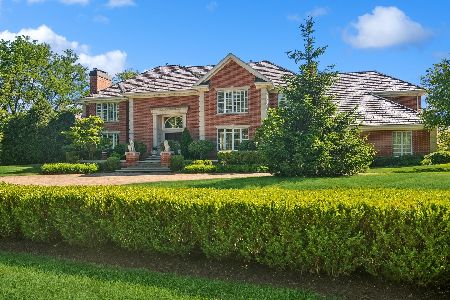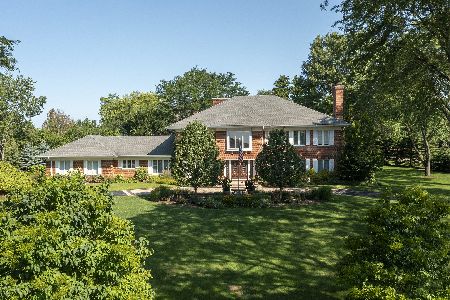585 Windsor Road, Inverness, Illinois 60067
$1,000,000
|
Sold
|
|
| Status: | Closed |
| Sqft: | 8,464 |
| Cost/Sqft: | $177 |
| Beds: | 5 |
| Baths: | 7 |
| Year Built: | 1987 |
| Property Taxes: | $39,017 |
| Days On Market: | 2203 |
| Lot Size: | 2,30 |
Description
This custom luxury home was built with ton of thought, glamorous woodwork and details throughout. Stepping into this welcoming double staircase foyer will give this home the welcome your guests deserve. Coffered ceilings with stunning wood beams and two story family room with endless views of yard are all perfect for entertaining. Main level master suite with endless amounts of closet space and spacious private bath. Additional en-suites on 2nd floor, all with hardwood floors and walk in closets. Elegant dining room with tons of trim and wood floor details. Walnut paneled study with built-ins and fireplace. Expansive mud room leading to back stair case. Elevator with access to 2nd floor. Entertaining in the full finished basement with sunken full bar, fire place and wine cellar, is perfect for those large gatherings. Sitting on over 2 acres of land with a wrap around brick driveway and private sought after community.
Property Specifics
| Single Family | |
| — | |
| Colonial | |
| 1987 | |
| Full | |
| CUSTOM | |
| No | |
| 2.3 |
| Cook | |
| Mcintosh | |
| 0 / Not Applicable | |
| None | |
| Private Well | |
| Septic-Private | |
| 10618286 | |
| 02204050120000 |
Nearby Schools
| NAME: | DISTRICT: | DISTANCE: | |
|---|---|---|---|
|
Grade School
Marion Jordan Elementary School |
15 | — | |
|
Middle School
Walter R Sundling Junior High Sc |
15 | Not in DB | |
|
High School
Wm Fremd High School |
211 | Not in DB | |
Property History
| DATE: | EVENT: | PRICE: | SOURCE: |
|---|---|---|---|
| 14 Jul, 2020 | Sold | $1,000,000 | MRED MLS |
| 30 May, 2020 | Under contract | $1,500,000 | MRED MLS |
| 24 Jan, 2020 | Listed for sale | $1,500,000 | MRED MLS |
Room Specifics
Total Bedrooms: 5
Bedrooms Above Ground: 5
Bedrooms Below Ground: 0
Dimensions: —
Floor Type: Hardwood
Dimensions: —
Floor Type: Hardwood
Dimensions: —
Floor Type: Hardwood
Dimensions: —
Floor Type: —
Full Bathrooms: 7
Bathroom Amenities: Separate Shower,Double Sink,Bidet
Bathroom in Basement: 1
Rooms: Bedroom 5,Breakfast Room,Library,Foyer,Loft,Recreation Room,Utility Room-Lower Level,Storage,Bonus Room,Other Room
Basement Description: Finished
Other Specifics
| 4 | |
| Concrete Perimeter | |
| Brick,Circular | |
| Brick Paver Patio, Storms/Screens | |
| Landscaped | |
| 199X243X193X206X64 | |
| — | |
| Full | |
| Bar-Wet, Elevator, Hardwood Floors, First Floor Laundry | |
| Microwave, Dishwasher, High End Refrigerator, Indoor Grill, Wine Refrigerator, Cooktop, Built-In Oven | |
| Not in DB | |
| Street Paved | |
| — | |
| — | |
| Gas Starter |
Tax History
| Year | Property Taxes |
|---|---|
| 2020 | $39,017 |
Contact Agent
Nearby Similar Homes
Nearby Sold Comparables
Contact Agent
Listing Provided By
@properties







