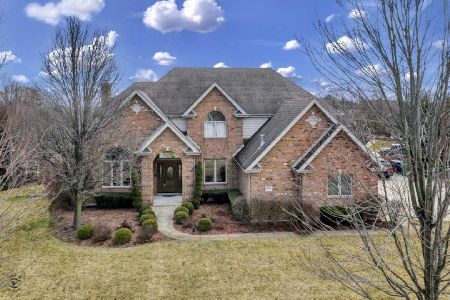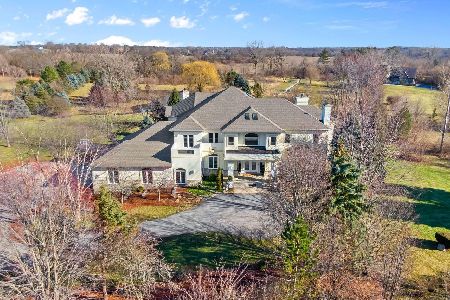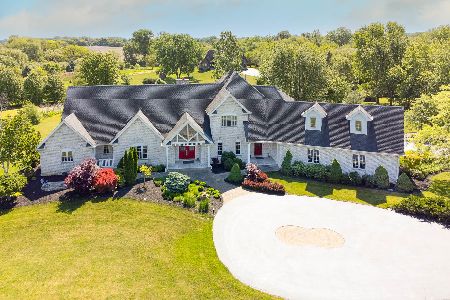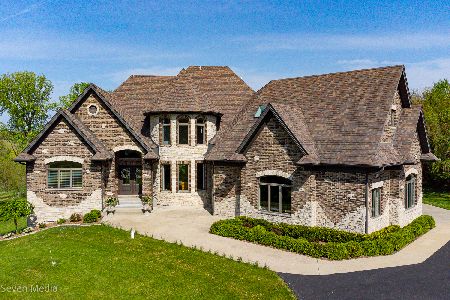17863 Haas Road, Mokena, Illinois 60448
$1,000,000
|
Sold
|
|
| Status: | Closed |
| Sqft: | 0 |
| Cost/Sqft: | — |
| Beds: | 6 |
| Baths: | 5 |
| Year Built: | 2002 |
| Property Taxes: | $19,648 |
| Days On Market: | 1605 |
| Lot Size: | 2,66 |
Description
This is estate living at it's finest. No details has been overlooked. This executive home sits on over 2.5 acres of incredible landscape with an IN-GROUND POOL! Expansive chef's kitchen offers double ovens, an island with seating & a butler's pantry! Your dinette area offers a vaulted ceiling & one-of-a-kind views of your striking backyard. Abundant, natural light flows through your family room with a two story ceiling, fireplace & decorative niche (artwork is removeable). First floor en suite with spectaccular views! Formal living & dining rooms with columned entrances, crown molding & decorative tray ceilings. Your mud/laundry room features an additional prep kitchen with walk in pantry. Expertly finished, walk-out basement with a full second kitchen, huge workout room, recreation room, bedroom & full bathroom! Serene master suite with vaulted ceiling & oversized walk-in closet and bonus storage access. Luxurious master bath with double sinks, bidet, walk-in shower & whirlpool bathtub. Additional, spacious bedrooms & hall bath complete your second level. Abundant storage throughout. Your picture perfect, professionally landscaped yard offers an in-ground pool, stamped concrete patio & flexicore deck all offering incredible, private views of your impeccable yard. Whole yard irrigation system. Radiant heat in garage and basement. 4 car epoxy coated garage featuring radiant heated floors with concrete driveway. Whole house generator, new roof 2020 & new well sub 2021, central vacuum, electric chandelier lift for easy cleaning, new carpet 2020, zoned heating and cooling. Welcome home.
Property Specifics
| Single Family | |
| — | |
| — | |
| 2002 | |
| Full,Walkout | |
| — | |
| No | |
| 2.66 |
| Will | |
| — | |
| 0 / Not Applicable | |
| None | |
| Private Well | |
| Septic-Private | |
| 11128533 | |
| 1605361000390000 |
Nearby Schools
| NAME: | DISTRICT: | DISTANCE: | |
|---|---|---|---|
|
High School
Lockport Township High School |
205 | Not in DB | |
Property History
| DATE: | EVENT: | PRICE: | SOURCE: |
|---|---|---|---|
| 29 Oct, 2021 | Sold | $1,000,000 | MRED MLS |
| 10 Sep, 2021 | Under contract | $1,000,000 | MRED MLS |
| — | Last price change | $1,290,000 | MRED MLS |
| 18 Jun, 2021 | Listed for sale | $1,350,000 | MRED MLS |
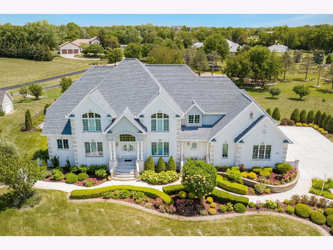
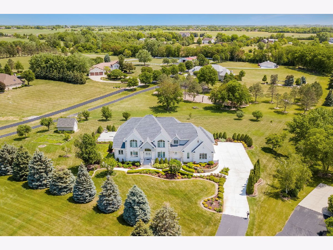
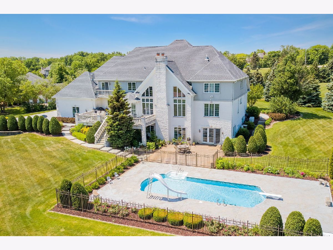
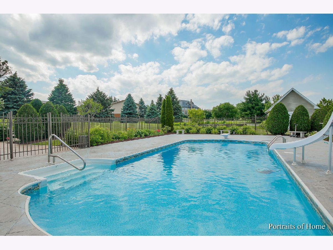
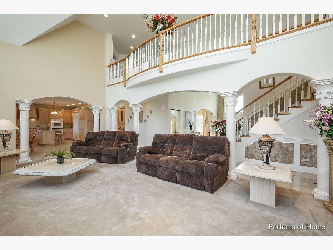
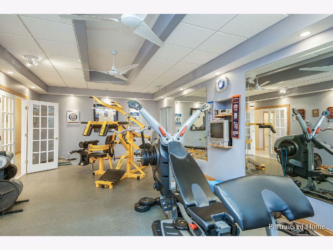
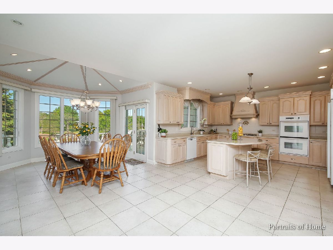
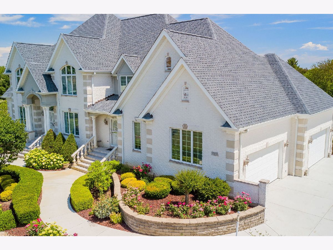
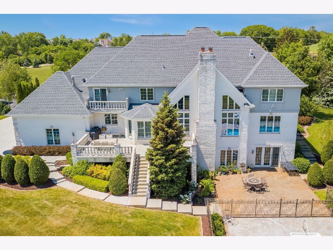
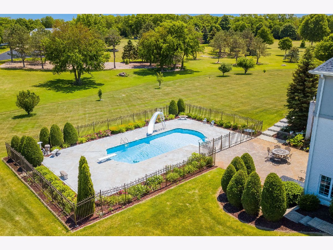
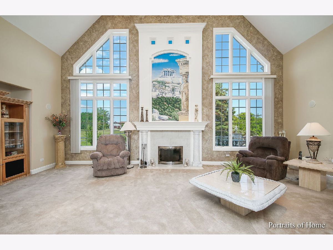
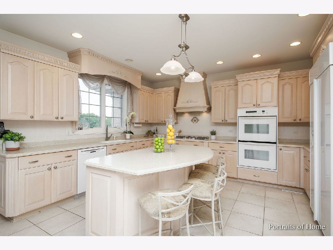
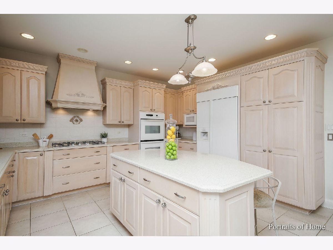
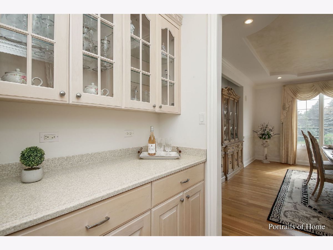
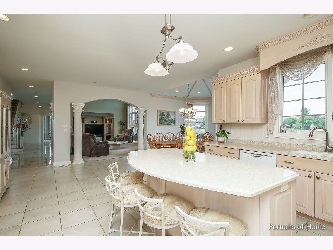
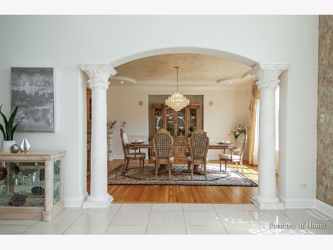
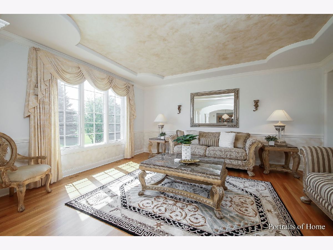
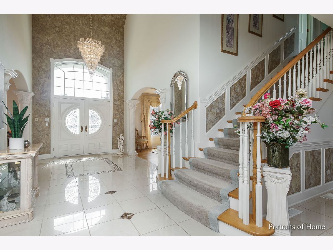
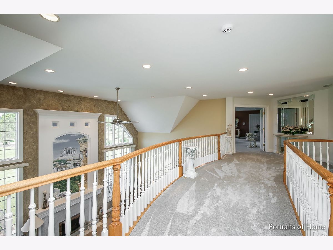
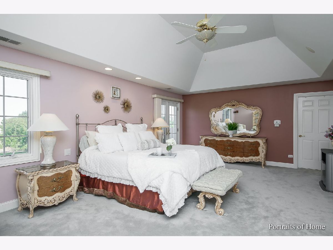
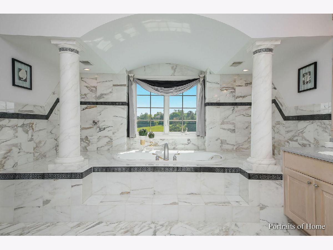
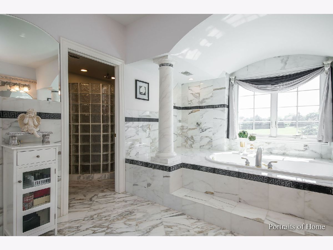
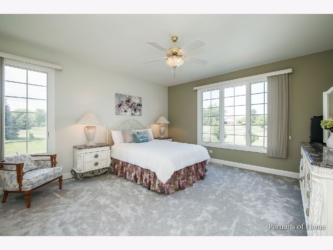
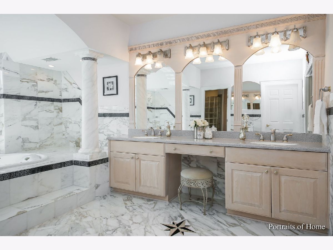
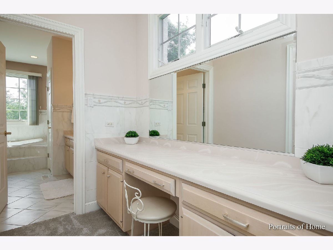
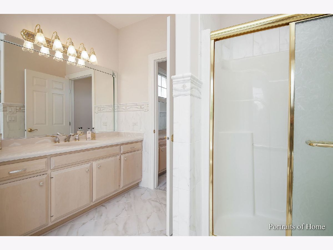
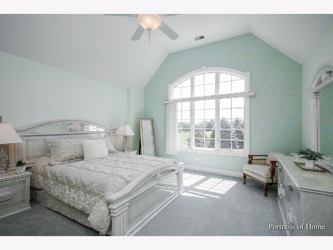
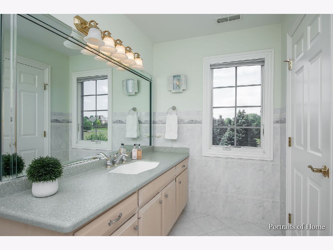
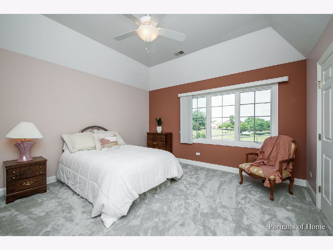
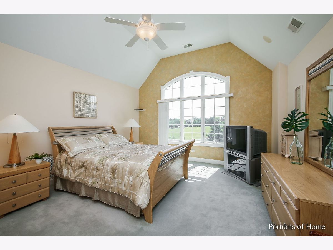
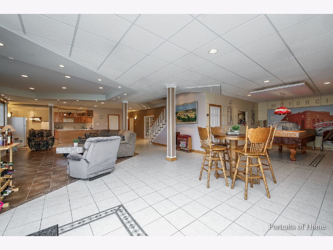
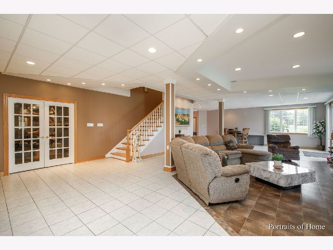
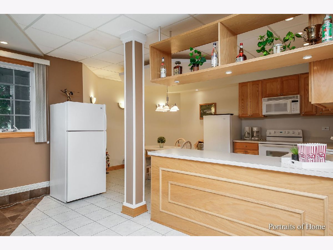
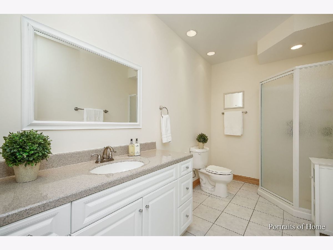
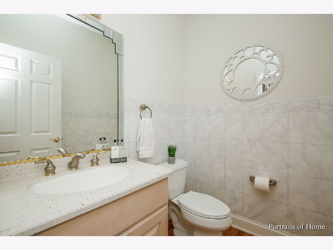
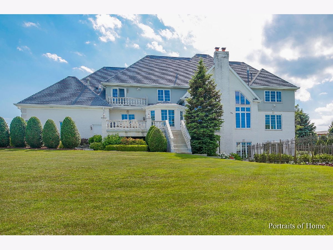
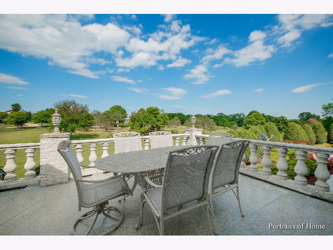
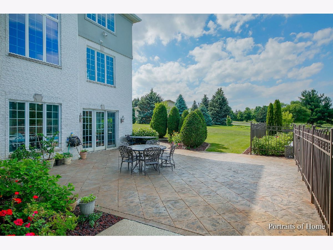
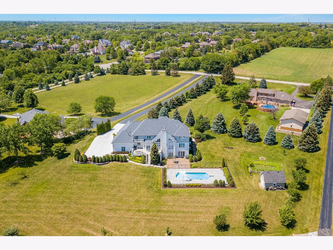
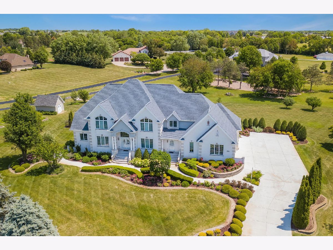
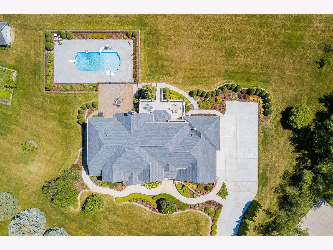
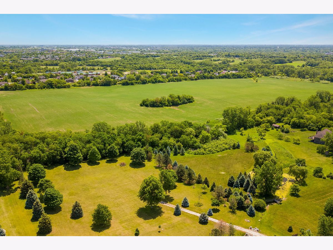
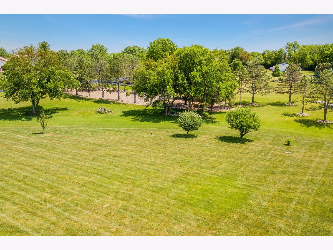
Room Specifics
Total Bedrooms: 6
Bedrooms Above Ground: 6
Bedrooms Below Ground: 0
Dimensions: —
Floor Type: Carpet
Dimensions: —
Floor Type: Carpet
Dimensions: —
Floor Type: Carpet
Dimensions: —
Floor Type: —
Dimensions: —
Floor Type: —
Full Bathrooms: 5
Bathroom Amenities: Whirlpool,Separate Shower,Double Sink,Bidet
Bathroom in Basement: 1
Rooms: Recreation Room,Game Room,Exercise Room,Kitchen,Eating Area,Foyer,Bedroom 5,Bedroom 6
Basement Description: Finished,Exterior Access,Rec/Family Area
Other Specifics
| 4 | |
| — | |
| Concrete | |
| Deck, Patio, In Ground Pool, Storms/Screens | |
| Fenced Yard,Landscaped,Mature Trees,Outdoor Lighting | |
| 115869 | |
| — | |
| Full | |
| Vaulted/Cathedral Ceilings, Hardwood Floors, First Floor Bedroom, In-Law Arrangement, First Floor Laundry, First Floor Full Bath, Built-in Features, Walk-In Closet(s), Open Floorplan | |
| Double Oven, Microwave, Dishwasher, Refrigerator, Washer, Dryer, Cooktop, Range Hood, Water Softener Owned, Wall Oven | |
| Not in DB | |
| Street Paved | |
| — | |
| — | |
| — |
Tax History
| Year | Property Taxes |
|---|---|
| 2021 | $19,648 |
Contact Agent
Nearby Similar Homes
Contact Agent
Listing Provided By
Keller Williams Inspire - Geneva

