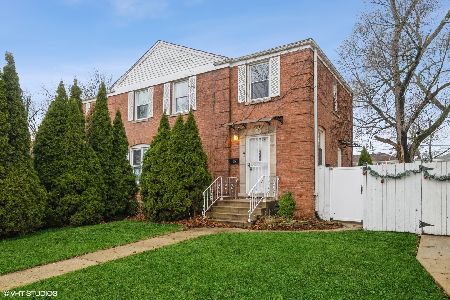1792 Orchard Street, Des Plaines, Illinois 60018
$300,000
|
Sold
|
|
| Status: | Closed |
| Sqft: | 1,022 |
| Cost/Sqft: | $303 |
| Beds: | 2 |
| Baths: | 2 |
| Year Built: | 1944 |
| Property Taxes: | $4,933 |
| Days On Market: | 859 |
| Lot Size: | 0,00 |
Description
Fully remodeled. Spacious kitchen with plenty of cabinet space, granite countertop and stainless steel appliances. Two full bathrooms with modern tile design. Freshly painted in neutral colors. New doors with updated white trim throughout. Nicely refinished hardwood flooring. Electrical, plumbing, furnace and A/C are all newer. All work performed with proper village permits and inspections passed. Deck and hot tub in the fenced back yard. No association and no association fee.
Property Specifics
| Condos/Townhomes | |
| 2 | |
| — | |
| 1944 | |
| — | |
| — | |
| No | |
| — |
| Cook | |
| — | |
| 0 / Not Applicable | |
| — | |
| — | |
| — | |
| 11896349 | |
| 09281090980000 |
Property History
| DATE: | EVENT: | PRICE: | SOURCE: |
|---|---|---|---|
| 1 Nov, 2018 | Sold | $190,000 | MRED MLS |
| 19 Sep, 2018 | Under contract | $195,900 | MRED MLS |
| 11 Sep, 2018 | Listed for sale | $195,900 | MRED MLS |
| 27 Nov, 2023 | Sold | $300,000 | MRED MLS |
| 8 Oct, 2023 | Under contract | $310,000 | MRED MLS |
| 28 Sep, 2023 | Listed for sale | $310,000 | MRED MLS |
| 14 Feb, 2025 | Sold | $330,000 | MRED MLS |
| 16 Jan, 2025 | Under contract | $330,000 | MRED MLS |
| 6 Jan, 2025 | Listed for sale | $330,000 | MRED MLS |
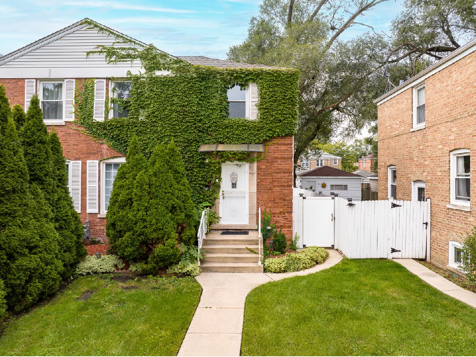
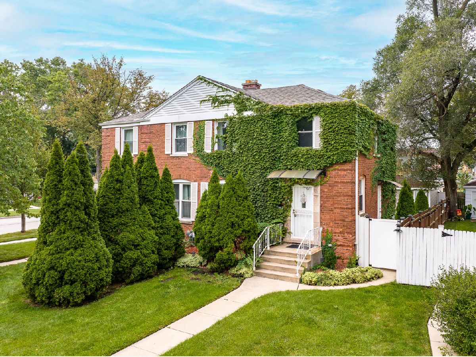
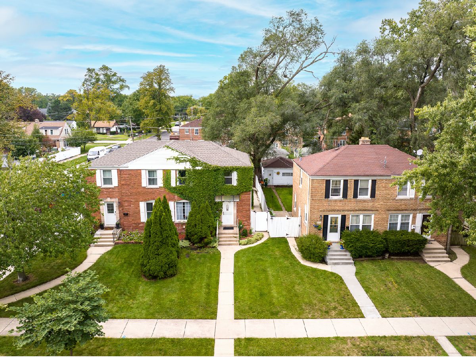
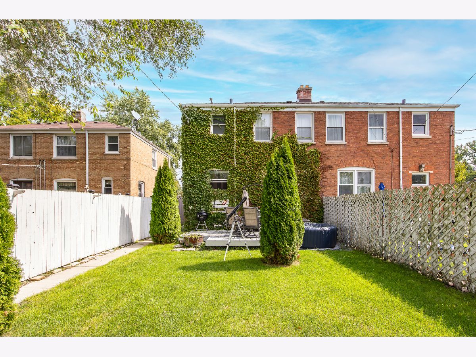
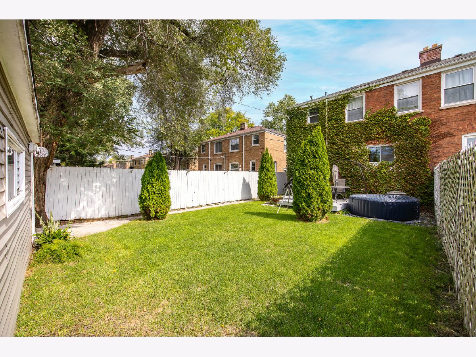
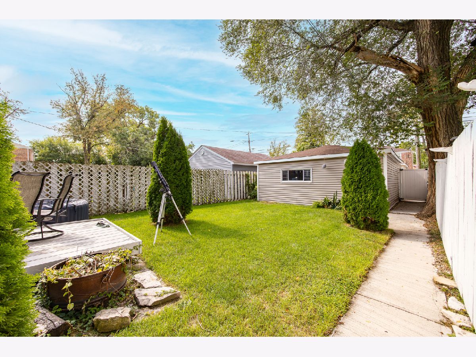
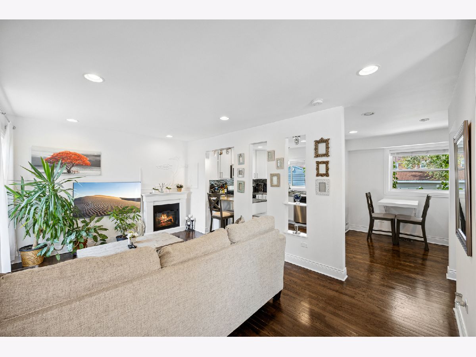
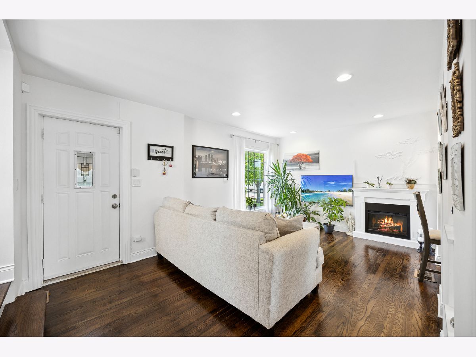
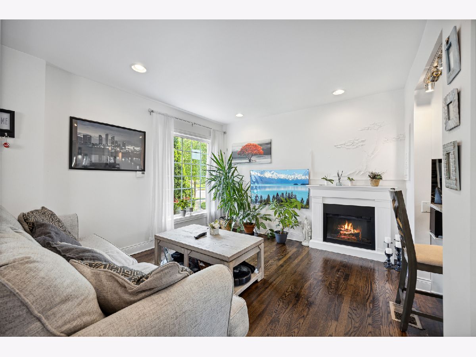
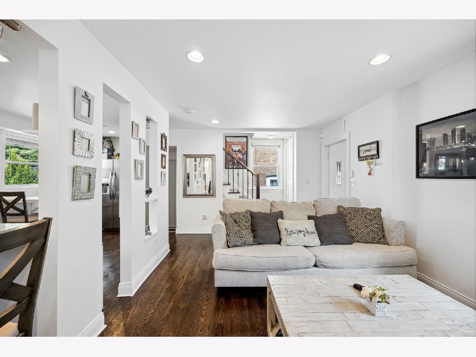
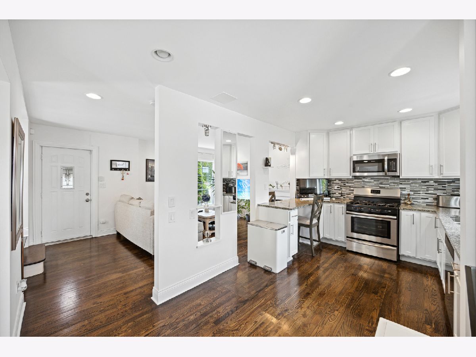
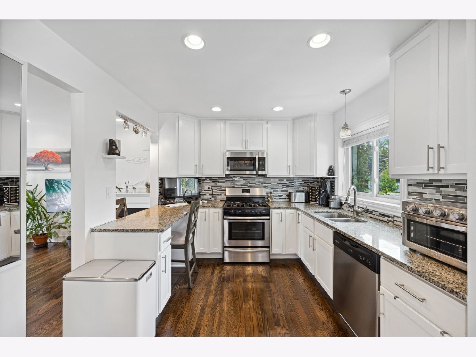
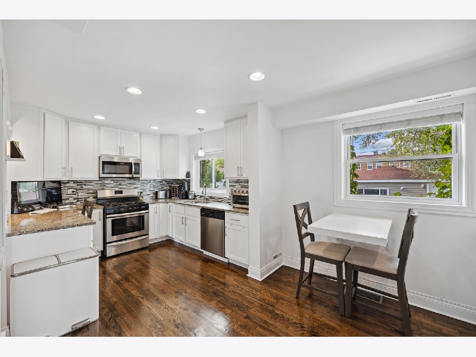
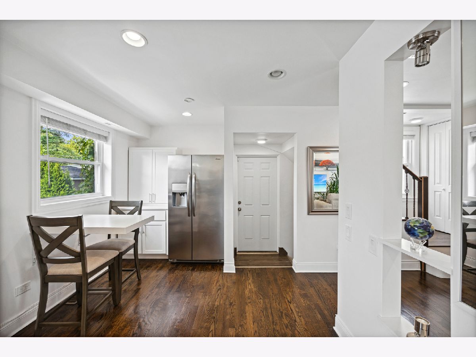
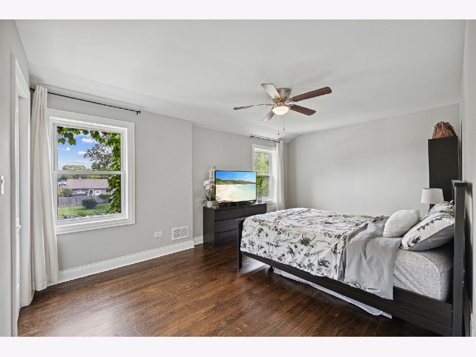
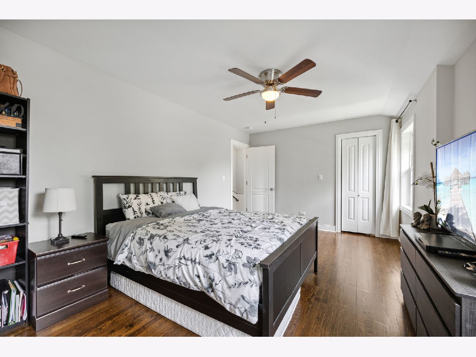
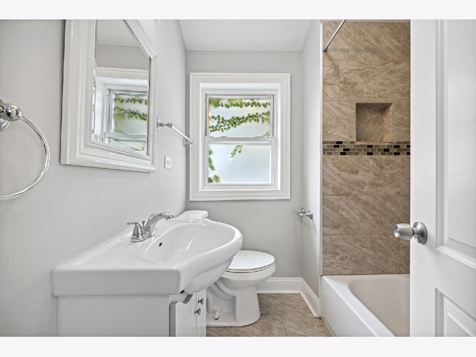
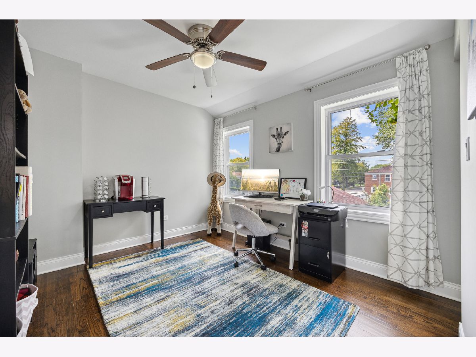
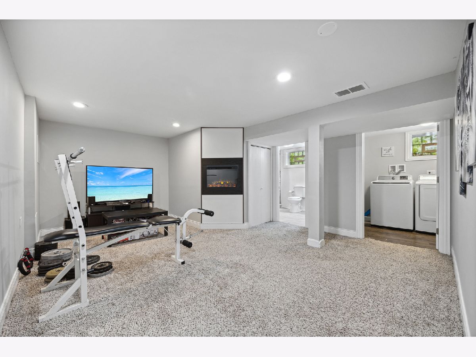
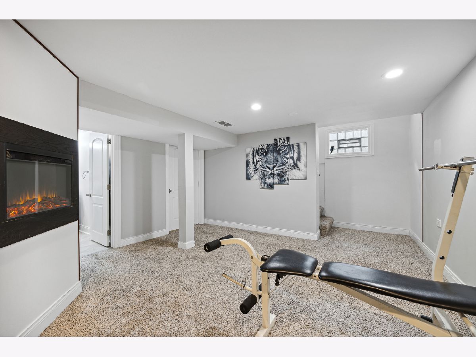
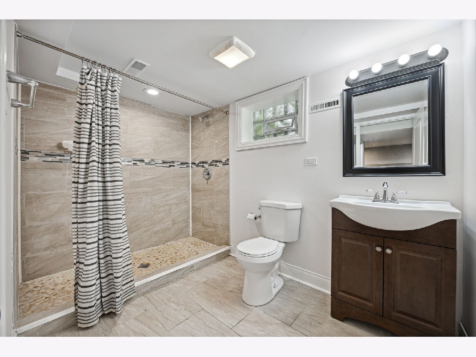
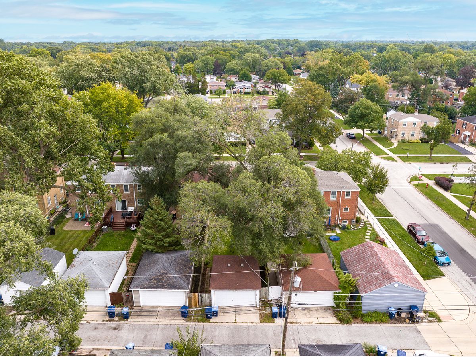
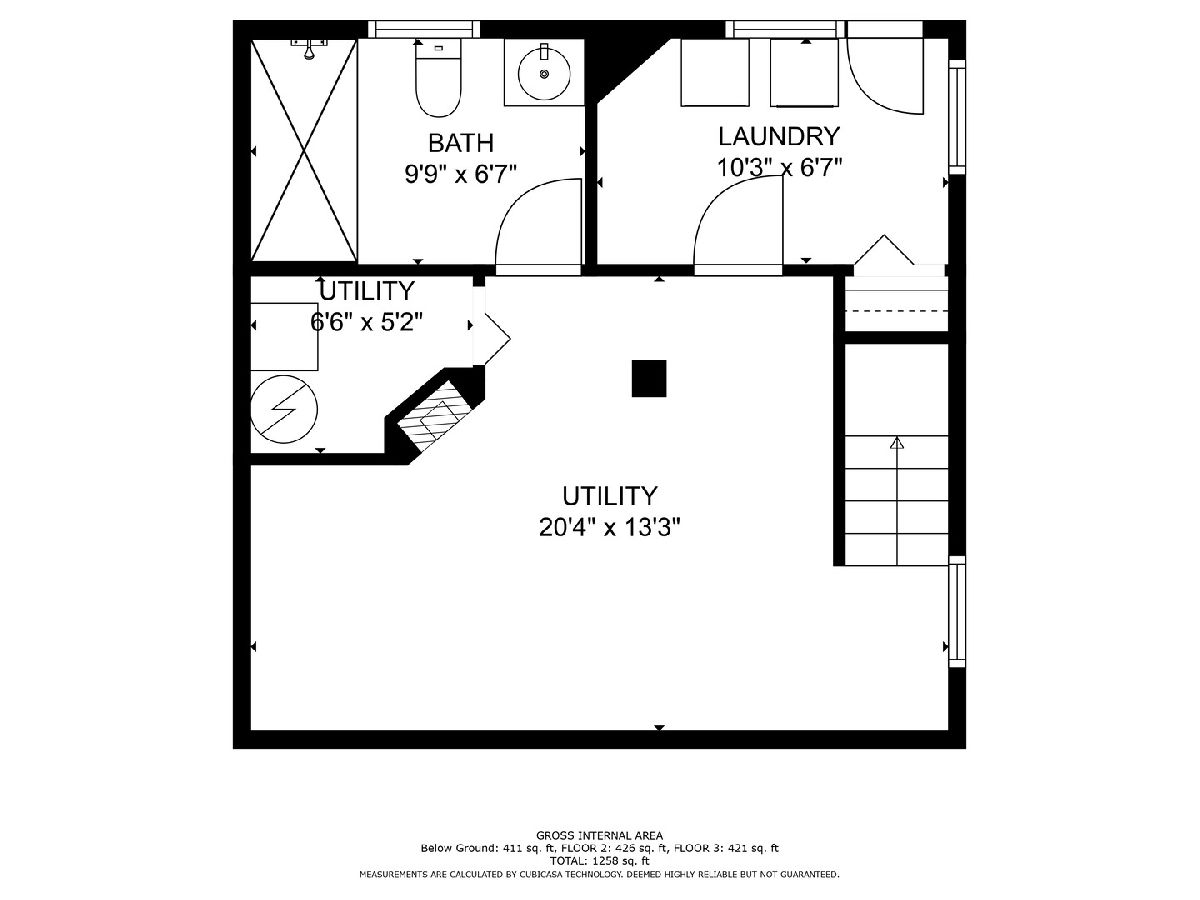
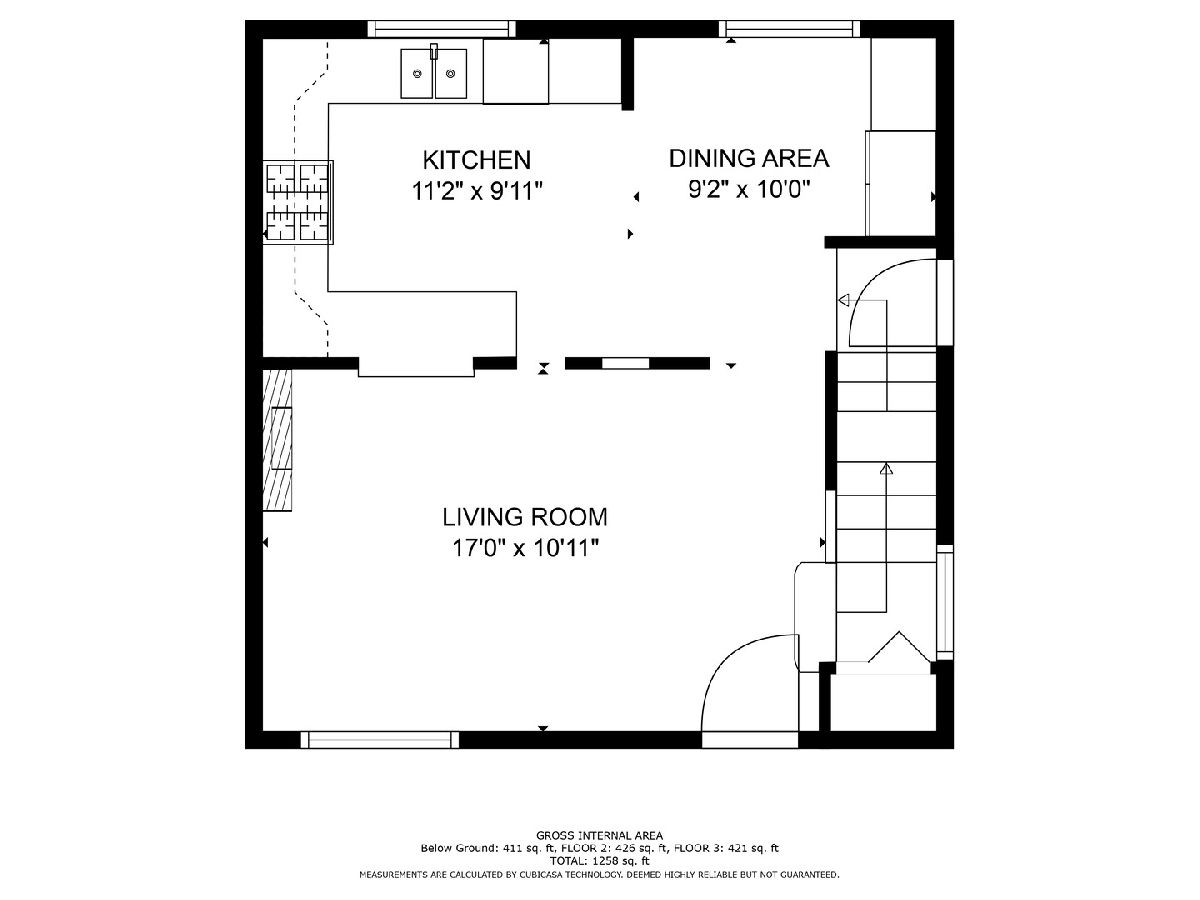
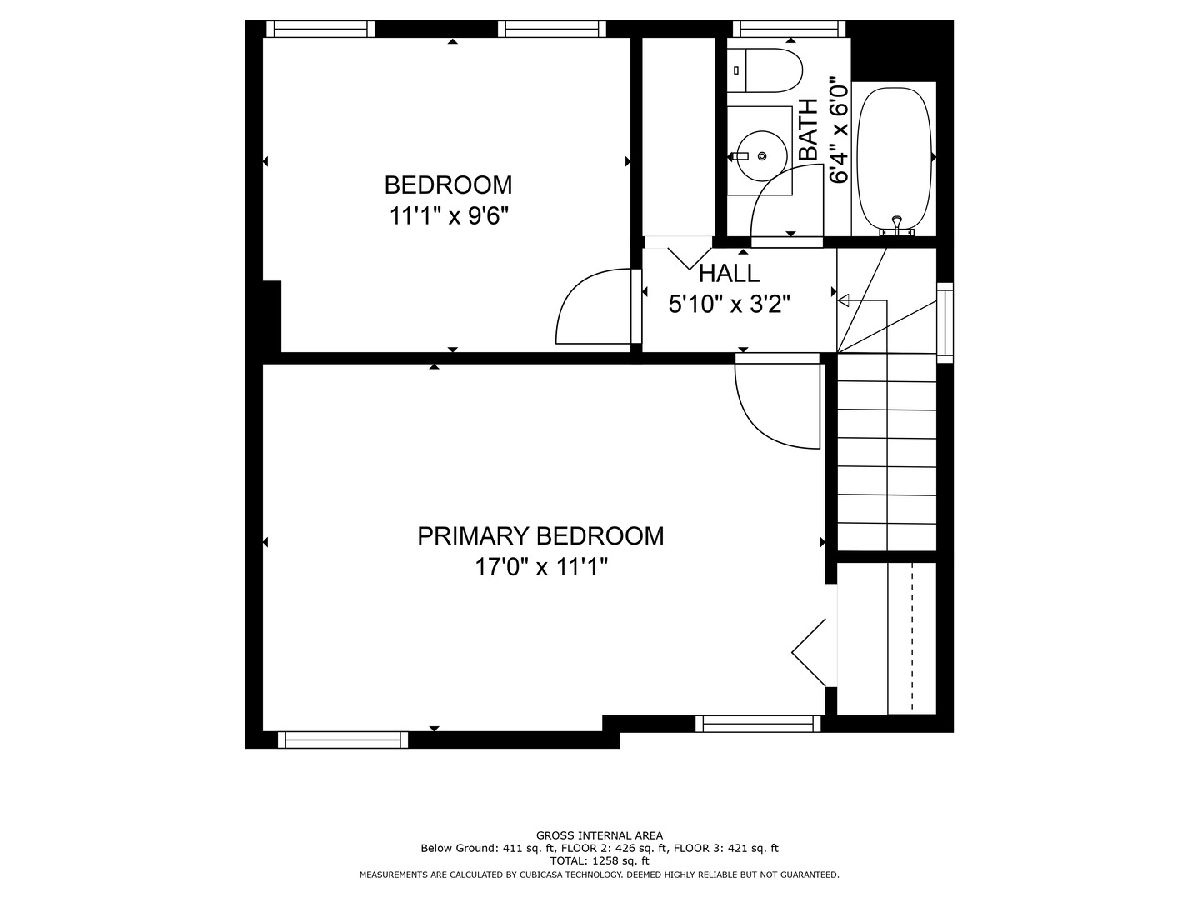
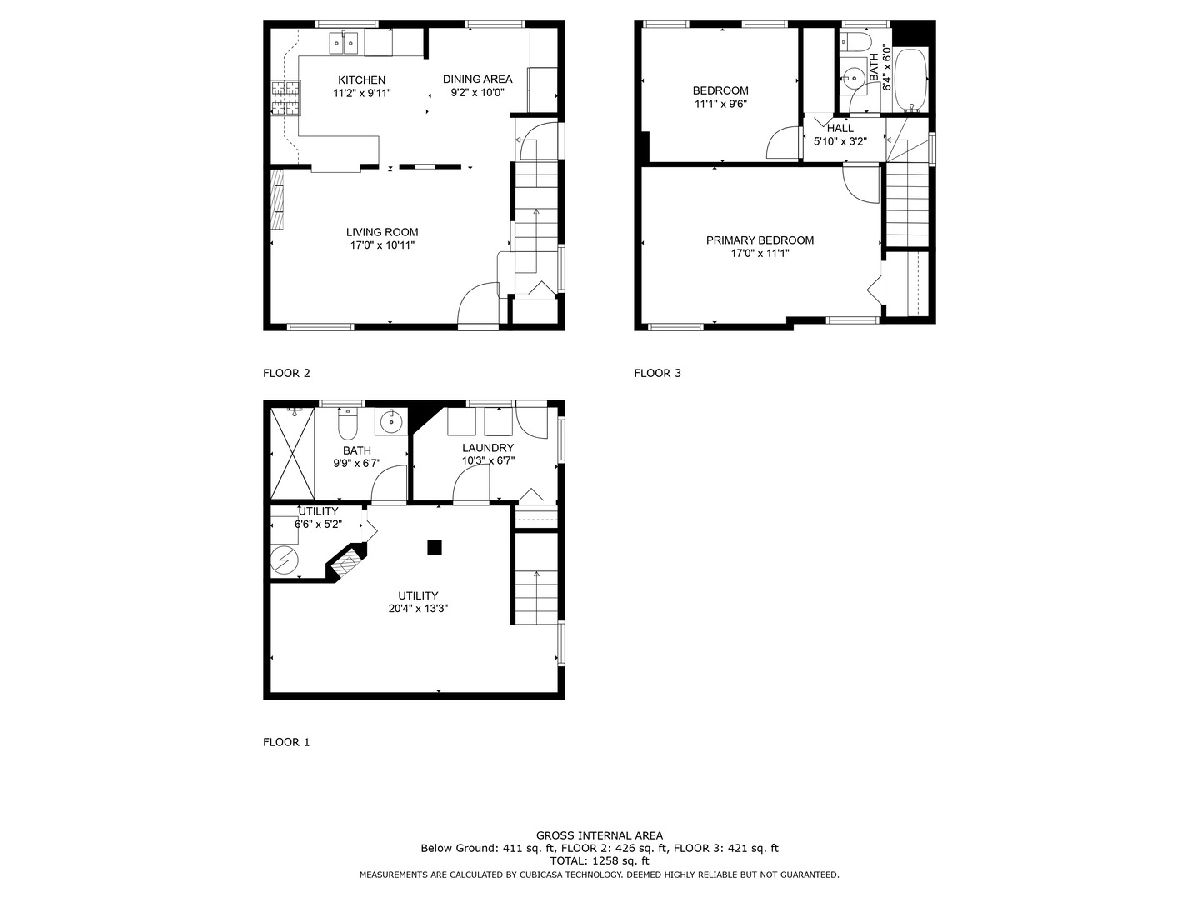
Room Specifics
Total Bedrooms: 2
Bedrooms Above Ground: 2
Bedrooms Below Ground: 0
Dimensions: —
Floor Type: —
Full Bathrooms: 2
Bathroom Amenities: —
Bathroom in Basement: 1
Rooms: —
Basement Description: Finished
Other Specifics
| 2 | |
| — | |
| — | |
| — | |
| — | |
| 25X125 | |
| — | |
| — | |
| — | |
| — | |
| Not in DB | |
| — | |
| — | |
| — | |
| — |
Tax History
| Year | Property Taxes |
|---|---|
| 2018 | $4,024 |
| 2023 | $4,933 |
| 2025 | $5,537 |
Contact Agent
Nearby Similar Homes
Nearby Sold Comparables
Contact Agent
Listing Provided By
Kale Realty

