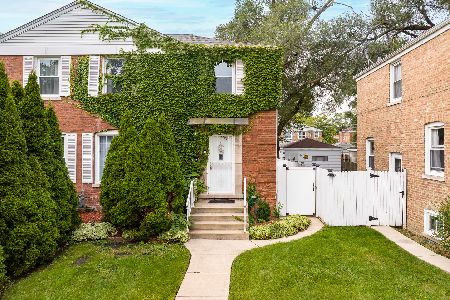1794 Orchard Street, Des Plaines, Illinois 60018
$240,000
|
Sold
|
|
| Status: | Closed |
| Sqft: | 1,022 |
| Cost/Sqft: | $245 |
| Beds: | 2 |
| Baths: | 2 |
| Year Built: | 1944 |
| Property Taxes: | $4,969 |
| Days On Market: | 1900 |
| Lot Size: | 0,00 |
Description
Move right in! This half-duplex is on a corner lot in a wonderful Des Plaines location within a few blocks of the Lee/Oakton shopping area. It is just minutes to I 294 and I 90 with access to the entire Chicago Area expressway system. This home's hardwood floors are newly refinished and are in beautiful condition. Enjoy the comfort and lowered energy cost of the energy efficient windows, doors and furnace. The unfinished basement features an attractive storage area with tile floor. The extra-large detached garage has room for a nicely sized workshop area. A great place to live. Agent owned
Property Specifics
| Condos/Townhomes | |
| 2 | |
| — | |
| 1944 | |
| Full | |
| — | |
| No | |
| — |
| Cook | |
| Riverview | |
| 0 / Not Applicable | |
| None | |
| Public | |
| Public Sewer | |
| 10939304 | |
| 09281090990000 |
Nearby Schools
| NAME: | DISTRICT: | DISTANCE: | |
|---|---|---|---|
|
Grade School
South Elementary School |
62 | — | |
|
Middle School
Iroquois Community School |
62 | Not in DB | |
|
High School
Maine West High School |
207 | Not in DB | |
Property History
| DATE: | EVENT: | PRICE: | SOURCE: |
|---|---|---|---|
| 1 Feb, 2021 | Sold | $240,000 | MRED MLS |
| 4 Dec, 2020 | Under contract | $249,900 | MRED MLS |
| 21 Nov, 2020 | Listed for sale | $249,900 | MRED MLS |
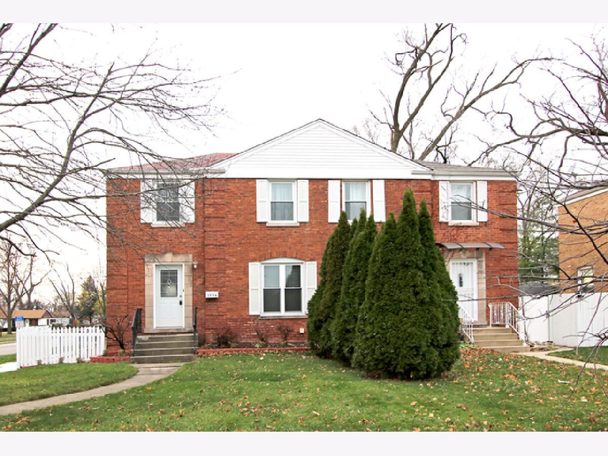
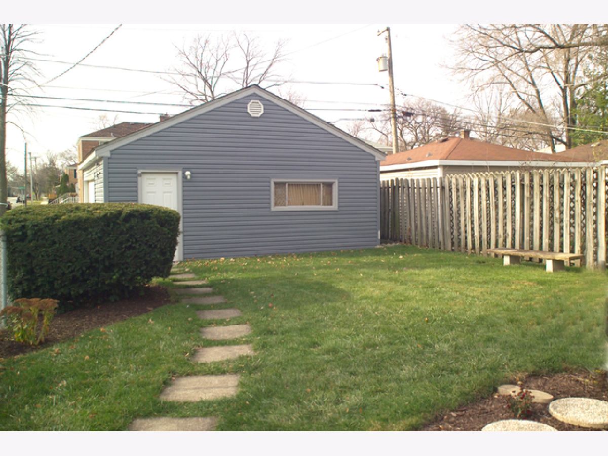
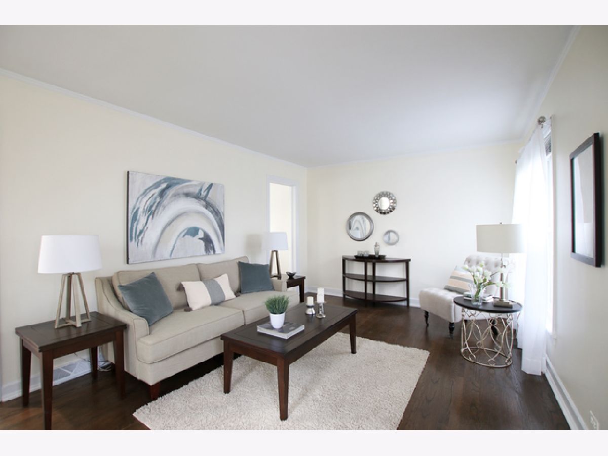
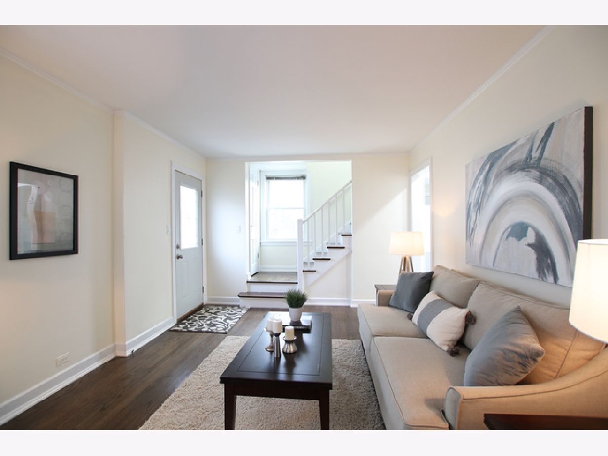
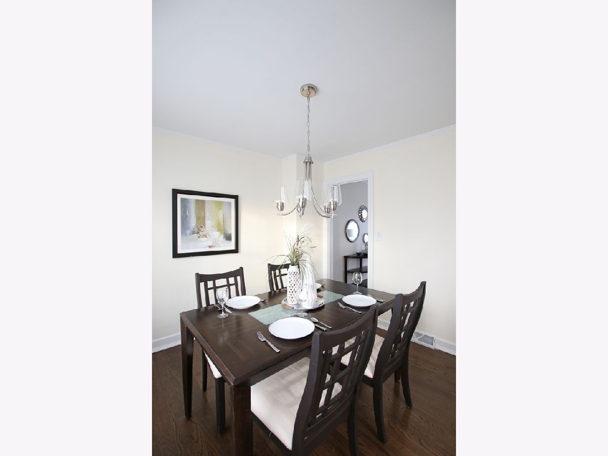
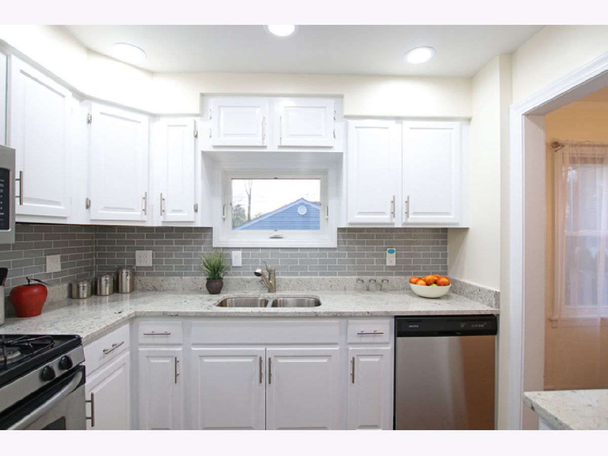
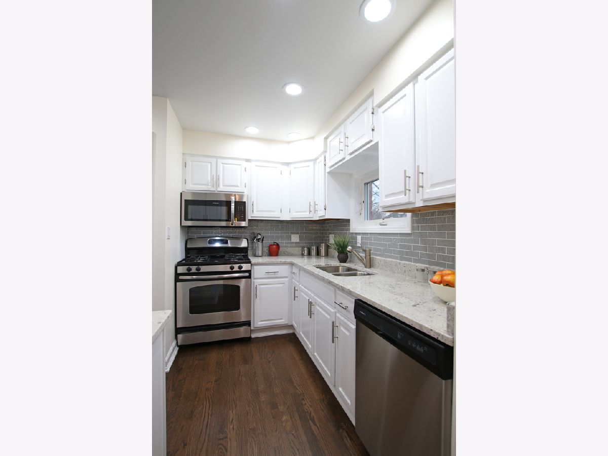
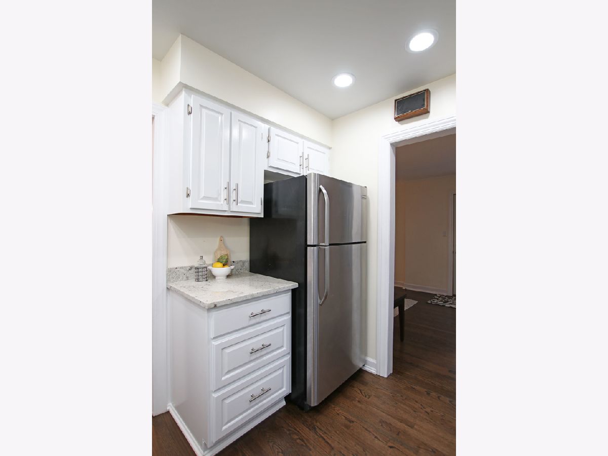
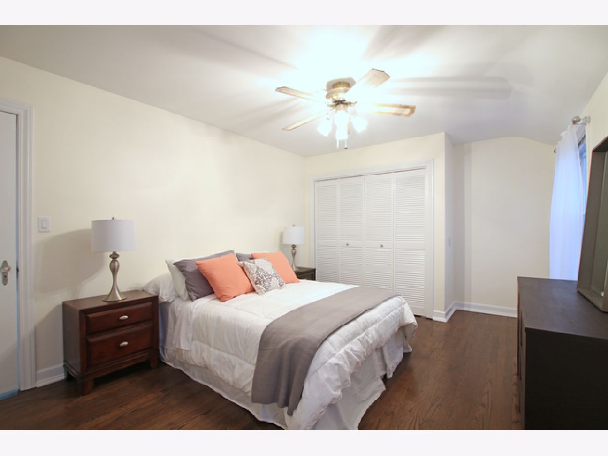
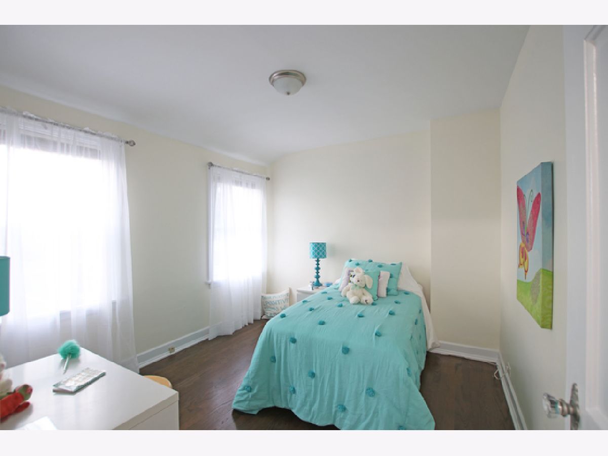
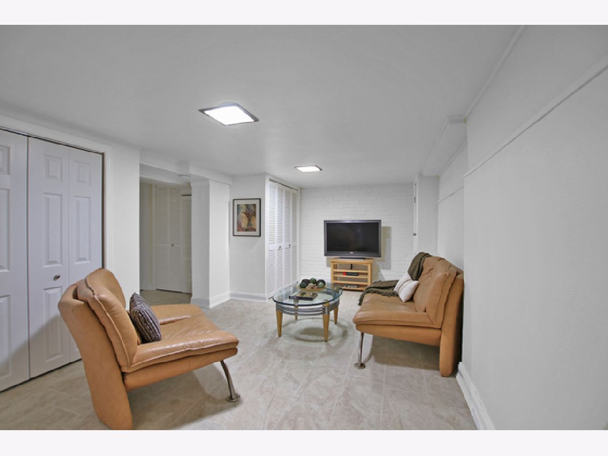
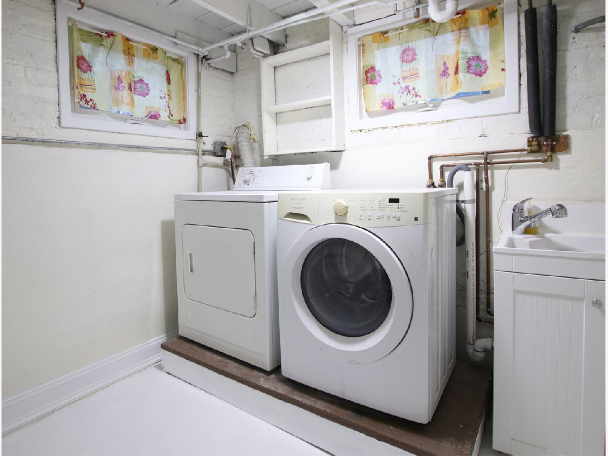
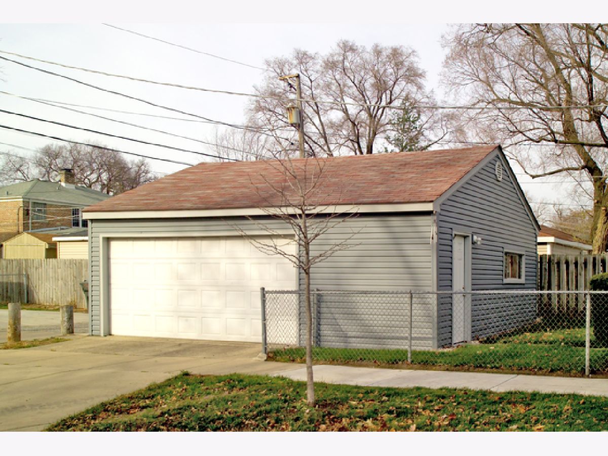
Room Specifics
Total Bedrooms: 2
Bedrooms Above Ground: 2
Bedrooms Below Ground: 0
Dimensions: —
Floor Type: Hardwood
Full Bathrooms: 2
Bathroom Amenities: —
Bathroom in Basement: 1
Rooms: Storage
Basement Description: Unfinished
Other Specifics
| 2 | |
| Concrete Perimeter | |
| Concrete | |
| — | |
| Corner Lot | |
| 30 X 126 | |
| — | |
| None | |
| Separate Dining Room | |
| Range, Dishwasher, Refrigerator, Disposal, Stainless Steel Appliance(s), Range Hood, Gas Oven | |
| Not in DB | |
| — | |
| — | |
| None | |
| — |
Tax History
| Year | Property Taxes |
|---|---|
| 2021 | $4,969 |
Contact Agent
Nearby Similar Homes
Nearby Sold Comparables
Contact Agent
Listing Provided By
RE/MAX Suburban

