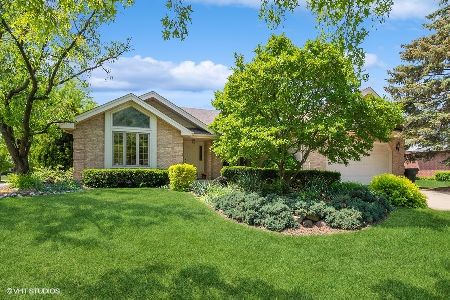17948 Arthur Court, Orland Park, Illinois 60467
$410,000
|
Sold
|
|
| Status: | Closed |
| Sqft: | 2,337 |
| Cost/Sqft: | $180 |
| Beds: | 4 |
| Baths: | 4 |
| Year Built: | 1990 |
| Property Taxes: | $8,553 |
| Days On Market: | 1653 |
| Lot Size: | 0,31 |
Description
Perfection / per-fek-shuhn / 1. the state or quality of being or becoming perfect. 2. the highest or most nearly perfect degree of a quality or trait. 3. 17948 Arthur Ct Orland Park. Check out this pristine and impeccably well kept 2 story, 5 bedroom, 3-1/2 bath home that is comfortably situated on a spacious and private corner lot. Built in 1990 this magnificent home boasts over 3500 sq ft of living space including the full finished basement. It begins as you enter the 2 story, vaulted living room with hardwood flooring that flows into the dining room and hallway. The open floor plan allows each room to flow perfectly into one another. Oversized kitchen with black/stainless appliances and loads of counter space. Also oversized is the family room...both the kitchen and family room have double french doors that open onto the huge deck out back. 4 large bedrooms and 2 full baths are on the upper level. The full finished basement is home to a game room complete with a pool table that stays, a rec room with theater style surround sound speakers that also stay and bedroom #5/office/den/exercise room. Numerous closets and additional storage space for all your extras...and a full bathroom in the basement too! Numerous updates thru out include: Roof '11, windows '07 and '10, hvac '01, water heater '18. Kitchen appliances, c-tops, hood vent within the last 1-4 years, washer/dryer '15, cabinets refinished and new hardware '21, most lighting '21 and much more. This home is a MUST SEE!
Property Specifics
| Single Family | |
| — | |
| — | |
| 1990 | |
| Full | |
| — | |
| No | |
| 0.31 |
| Cook | |
| Eagle Ridge | |
| — / Not Applicable | |
| None | |
| Lake Michigan | |
| Public Sewer, Sewer-Storm | |
| 11156249 | |
| 27324040060000 |
Nearby Schools
| NAME: | DISTRICT: | DISTANCE: | |
|---|---|---|---|
|
Grade School
Meadow Ridge School |
135 | — | |
|
Middle School
Century Junior High School |
135 | Not in DB | |
|
High School
Carl Sandburg High School |
230 | Not in DB | |
Property History
| DATE: | EVENT: | PRICE: | SOURCE: |
|---|---|---|---|
| 9 Sep, 2021 | Sold | $410,000 | MRED MLS |
| 26 Jul, 2021 | Under contract | $419,900 | MRED MLS |
| 13 Jul, 2021 | Listed for sale | $419,900 | MRED MLS |
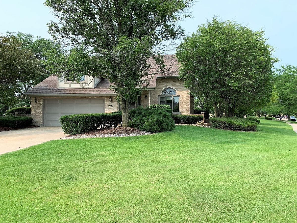
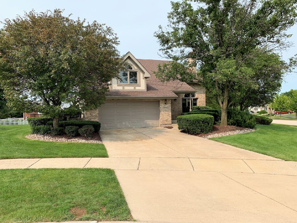
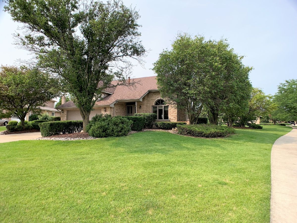
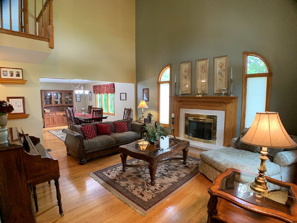
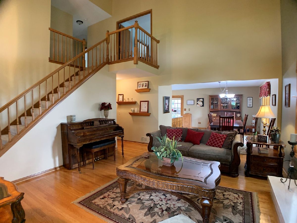
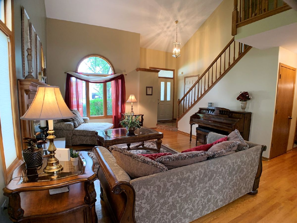
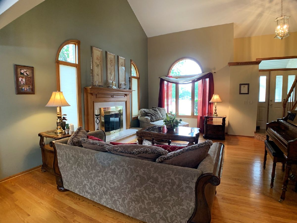
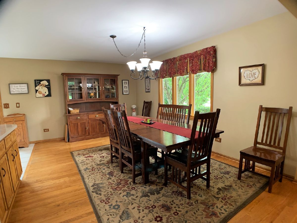
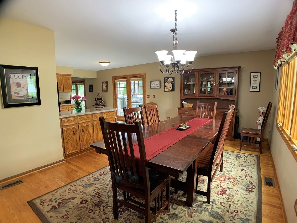
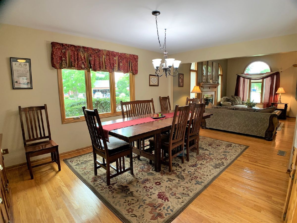
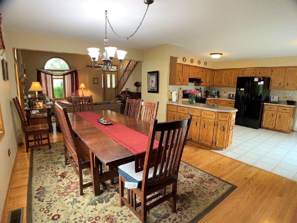
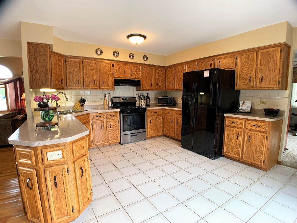
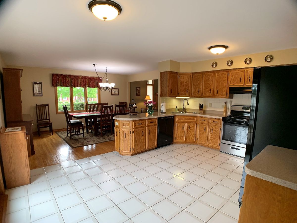
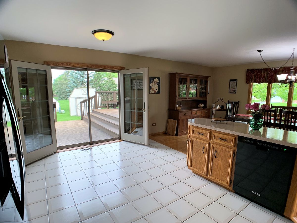
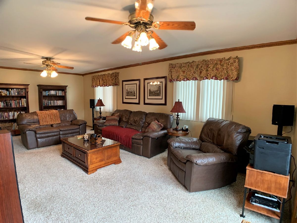
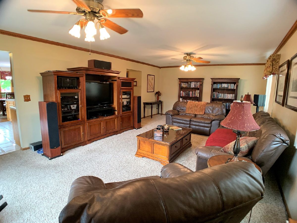
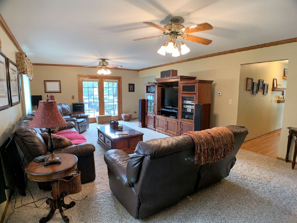
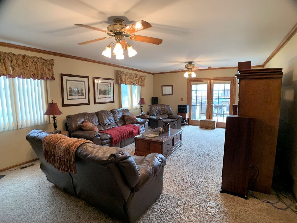
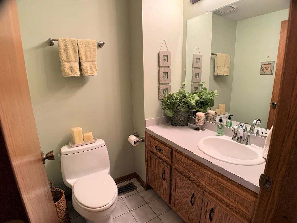
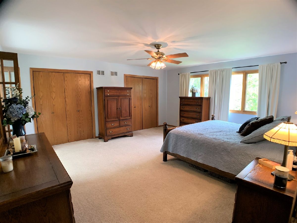
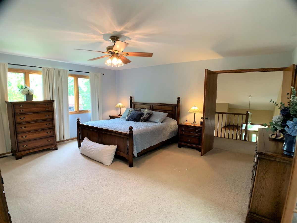
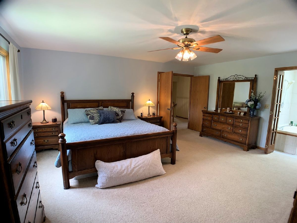
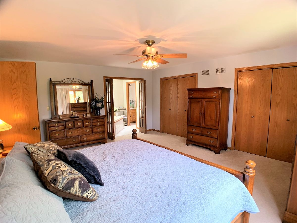
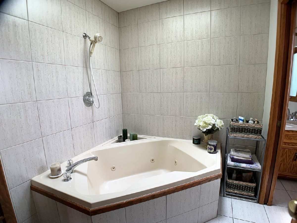
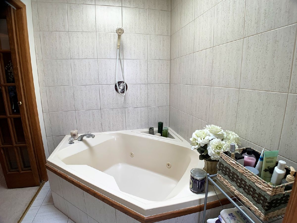
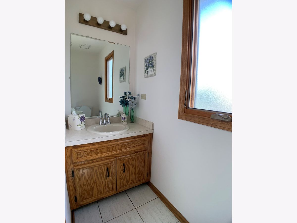
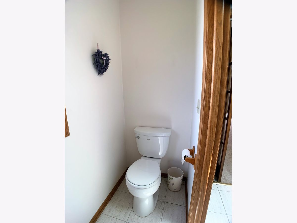
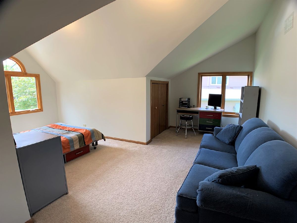
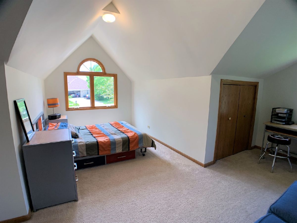
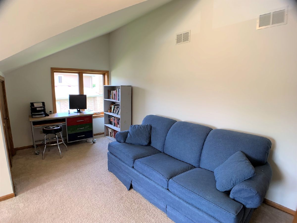
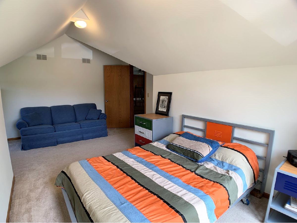
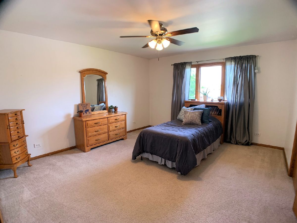
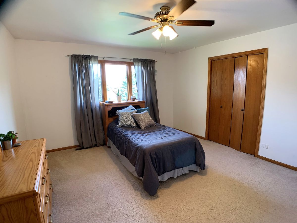
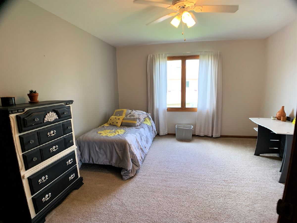
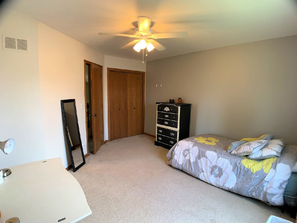
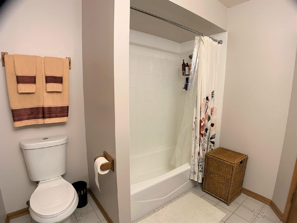
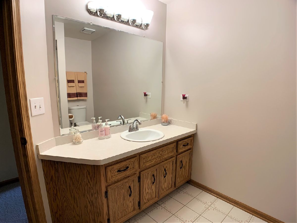
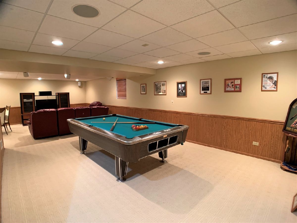
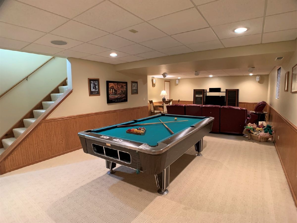
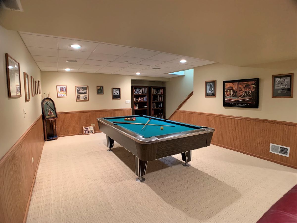
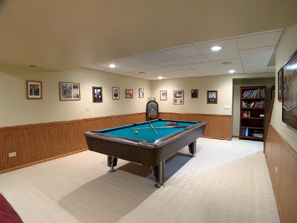
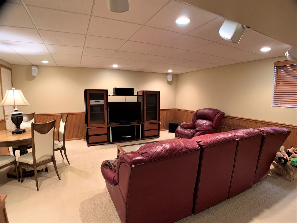
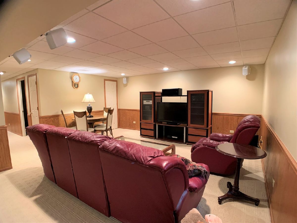
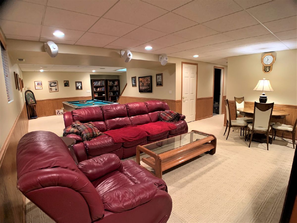
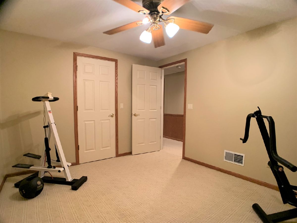
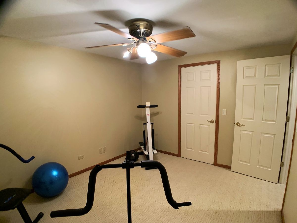
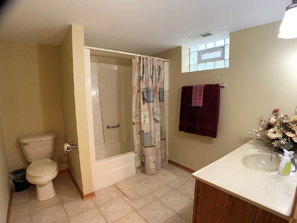
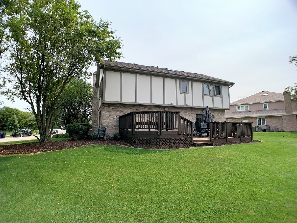
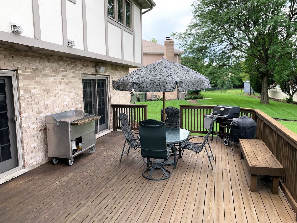
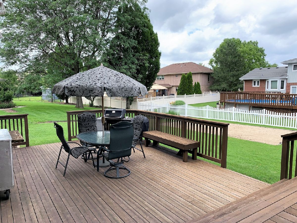
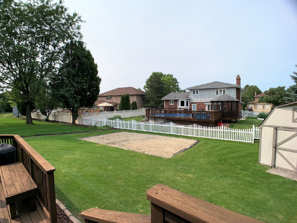
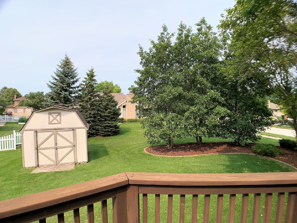
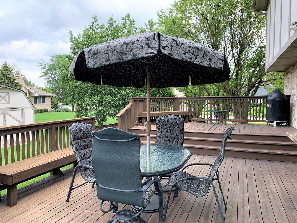
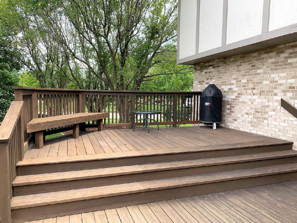
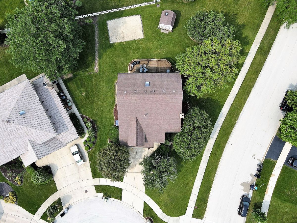
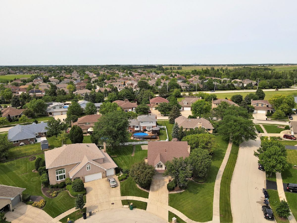
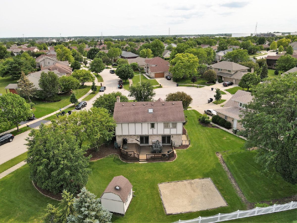
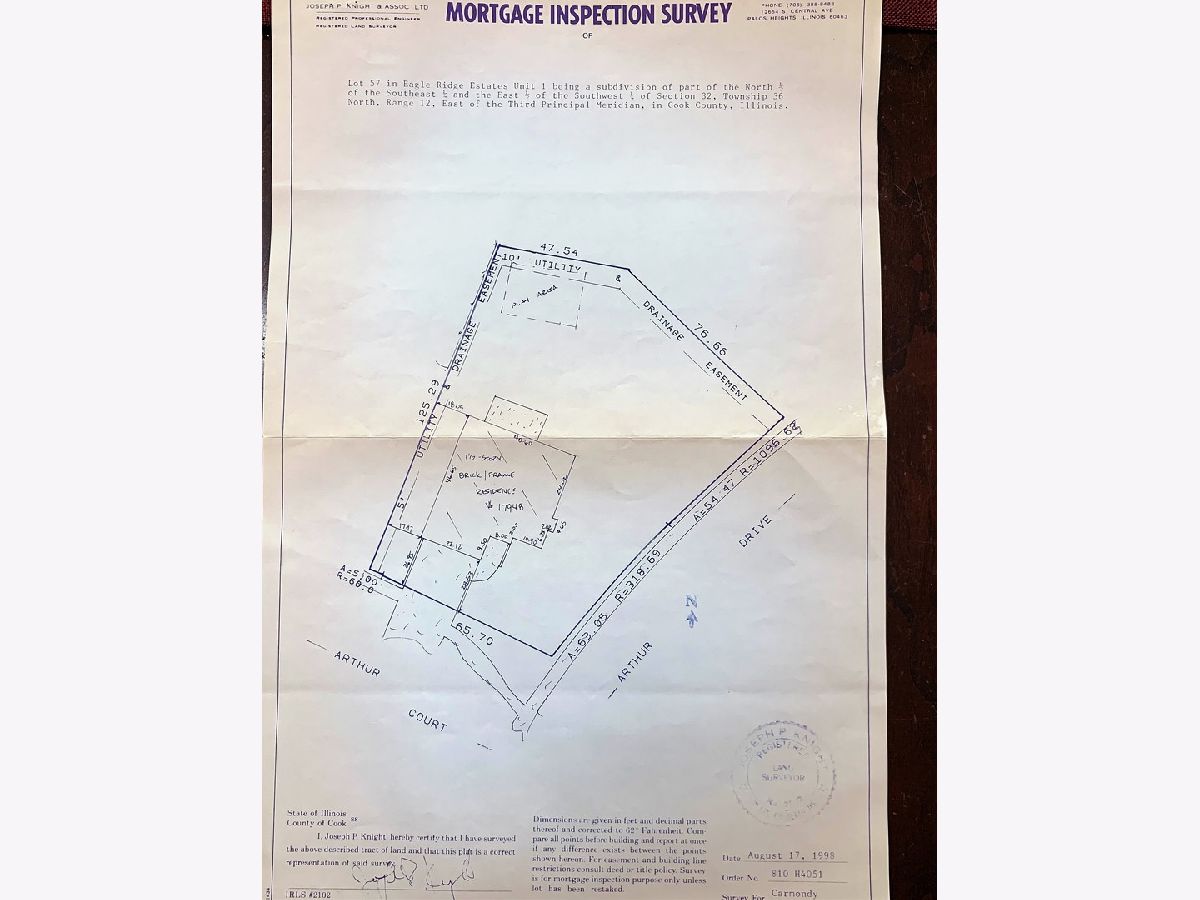
Room Specifics
Total Bedrooms: 5
Bedrooms Above Ground: 4
Bedrooms Below Ground: 1
Dimensions: —
Floor Type: Carpet
Dimensions: —
Floor Type: Carpet
Dimensions: —
Floor Type: Carpet
Dimensions: —
Floor Type: —
Full Bathrooms: 4
Bathroom Amenities: Whirlpool
Bathroom in Basement: 1
Rooms: Bedroom 5,Recreation Room,Game Room,Storage
Basement Description: Finished
Other Specifics
| 2.5 | |
| Concrete Perimeter | |
| Concrete | |
| Deck, Storms/Screens | |
| Corner Lot,Cul-De-Sac,Landscaped,Sidewalks,Streetlights | |
| 70X125X48X77X25X35X56 | |
| — | |
| Full | |
| Vaulted/Cathedral Ceilings, Skylight(s), Hardwood Floors | |
| Range, Dishwasher, Refrigerator, Washer, Dryer, Range Hood | |
| Not in DB | |
| Park, Tennis Court(s), Curbs, Sidewalks, Street Lights, Street Paved | |
| — | |
| — | |
| Wood Burning, Attached Fireplace Doors/Screen, Gas Log, Gas Starter |
Tax History
| Year | Property Taxes |
|---|---|
| 2021 | $8,553 |
Contact Agent
Nearby Similar Homes
Nearby Sold Comparables
Contact Agent
Listing Provided By
Century 21 Affiliated


