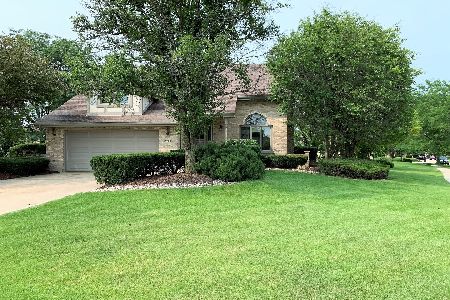18004 Arthur Drive, Orland Park, Illinois 60467
$375,000
|
Sold
|
|
| Status: | Closed |
| Sqft: | 3,189 |
| Cost/Sqft: | $121 |
| Beds: | 5 |
| Baths: | 3 |
| Year Built: | 1991 |
| Property Taxes: | $0 |
| Days On Market: | 2302 |
| Lot Size: | 0,43 |
Description
BACK ON MARKET - BUYER'S FINANCING FELL THROUGH! DON'T MISS OUT ON THIS WELL BUILT BRICK 2 STORY in desirable Eagle Ridge Estates - nearly 1/2 acre! This spacious home features beautiful hardwood floors throughout the living room, formal dining room, main level bedroom/office, and family room which has soaring ceilings, gas fireplace, beautiful stained glass accent windows. Entertaining is easy in the large kitchen offering ample table space, cabinets/countertops along with pantry and stainless steel appliances. Breakfast area with patio doors allows easy access to the park-like backyard, fully fenced with large patio and garden, along with separate storage shed. Generously sized bedrooms including Master bedroom featuring walk-in closet, tray ceilings, and master bath with luxurious soaking tub, separate shower and double sinks. The huge basement is ready for your finishing touches and provides ample additional storage in the crawlspace. Other features include convenient main level full bath & laundry room, side-load attached garage w/new garage door & opener, Dual furnace & a/c, freshly painted with new carpet, floor tile and so much more!
Property Specifics
| Single Family | |
| — | |
| Traditional | |
| 1991 | |
| Full | |
| — | |
| No | |
| 0.43 |
| Cook | |
| — | |
| — / Not Applicable | |
| None | |
| Lake Michigan | |
| Public Sewer | |
| 10537347 | |
| 27324040020000 |
Property History
| DATE: | EVENT: | PRICE: | SOURCE: |
|---|---|---|---|
| 22 May, 2020 | Sold | $375,000 | MRED MLS |
| 31 Mar, 2020 | Under contract | $385,000 | MRED MLS |
| — | Last price change | $392,000 | MRED MLS |
| 3 Oct, 2019 | Listed for sale | $399,900 | MRED MLS |
Room Specifics
Total Bedrooms: 5
Bedrooms Above Ground: 5
Bedrooms Below Ground: 0
Dimensions: —
Floor Type: Carpet
Dimensions: —
Floor Type: Carpet
Dimensions: —
Floor Type: Carpet
Dimensions: —
Floor Type: —
Full Bathrooms: 3
Bathroom Amenities: Separate Shower,Double Sink
Bathroom in Basement: 0
Rooms: Bedroom 5,Foyer,Walk In Closet
Basement Description: Unfinished
Other Specifics
| 2.5 | |
| — | |
| Concrete | |
| Patio, Storms/Screens | |
| Corner Lot,Fenced Yard | |
| 88X65X156X69X172 | |
| Full,Pull Down Stair | |
| Full | |
| Vaulted/Cathedral Ceilings, Skylight(s), Hardwood Floors, First Floor Bedroom, First Floor Laundry, First Floor Full Bath, Walk-In Closet(s) | |
| Range, Dishwasher, Refrigerator, Washer, Dryer, Stainless Steel Appliance(s), Range Hood | |
| Not in DB | |
| Lake, Sidewalks, Street Paved | |
| — | |
| — | |
| Gas Log, Gas Starter |
Tax History
| Year | Property Taxes |
|---|
Contact Agent
Nearby Similar Homes
Nearby Sold Comparables
Contact Agent
Listing Provided By
Baird & Warner




