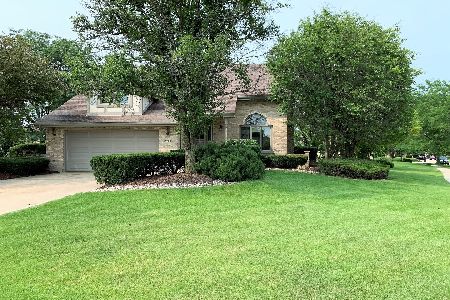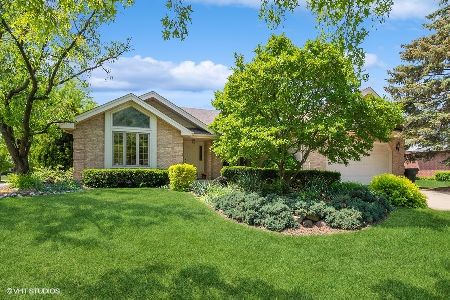18001 Arthur Drive, Orland Park, Illinois 60467
$375,000
|
Sold
|
|
| Status: | Closed |
| Sqft: | 2,920 |
| Cost/Sqft: | $130 |
| Beds: | 4 |
| Baths: | 3 |
| Year Built: | 1991 |
| Property Taxes: | $8,837 |
| Days On Market: | 2240 |
| Lot Size: | 0,37 |
Description
As you pull up to this classic custom 2 story home you will know you are home. With 4 bedrooms, 3 full baths and over 2900 SF of above ground space plus a finished basement there is room for all. Formal living and dining rooms. Main level office. Hardwoods throughout the first floor. Chef friendly kitchen with granite counters, tile backsplash, stainless appliances, and bright eating area. Mud room w/stand up shower makes quick clean ups a snap. Adjacent family room with cozy fireplace and oversized window that provide natural light. Upper level master retreat offers designer ceilings, large jetted tub and separate shower. The finished basement is perfect for entertaining with 9' ceilings, recreation room and bar. Now the best part. Plenty of room to entertain indoors, but your going to want to head outdoors to the covered patio with a brick Jenn-Air drop in bbq grill, granite, warming drawer, exhaust and ceiling fan. New windows and roof! Within walking distance to a large community park and The Grasslands, Orland Park's 5 mile bike/walking trail. Great location. Award winning schools and amenities round out this amazing home.
Property Specifics
| Single Family | |
| — | |
| Georgian | |
| 1991 | |
| Full | |
| 2 STORY | |
| No | |
| 0.37 |
| Cook | |
| Eagle Ridge | |
| 0 / Not Applicable | |
| None | |
| Lake Michigan | |
| Public Sewer | |
| 10585921 | |
| 27324030090000 |
Nearby Schools
| NAME: | DISTRICT: | DISTANCE: | |
|---|---|---|---|
|
Grade School
Meadow Ridge School |
135 | — | |
|
Middle School
Century Junior High School |
135 | Not in DB | |
|
High School
Carl Sandburg High School |
230 | Not in DB | |
|
Alternate Elementary School
Orland Center School |
— | Not in DB | |
Property History
| DATE: | EVENT: | PRICE: | SOURCE: |
|---|---|---|---|
| 12 Feb, 2020 | Sold | $375,000 | MRED MLS |
| 18 Dec, 2019 | Under contract | $379,000 | MRED MLS |
| 4 Dec, 2019 | Listed for sale | $379,000 | MRED MLS |
Room Specifics
Total Bedrooms: 4
Bedrooms Above Ground: 4
Bedrooms Below Ground: 0
Dimensions: —
Floor Type: Carpet
Dimensions: —
Floor Type: Carpet
Dimensions: —
Floor Type: Carpet
Full Bathrooms: 3
Bathroom Amenities: Whirlpool,Double Sink,Soaking Tub
Bathroom in Basement: 0
Rooms: Den,Breakfast Room,Recreation Room
Basement Description: Finished
Other Specifics
| 2.5 | |
| Concrete Perimeter | |
| Concrete | |
| Patio | |
| — | |
| 143X174X153X55 | |
| — | |
| Full | |
| Vaulted/Cathedral Ceilings, Hardwood Floors, First Floor Bedroom, First Floor Laundry, Walk-In Closet(s) | |
| Range, Dishwasher, Refrigerator, Washer, Dryer | |
| Not in DB | |
| Sidewalks, Street Lights, Street Paved | |
| — | |
| — | |
| Gas Log |
Tax History
| Year | Property Taxes |
|---|---|
| 2020 | $8,837 |
Contact Agent
Nearby Similar Homes
Nearby Sold Comparables
Contact Agent
Listing Provided By
Century 21 Affiliated





