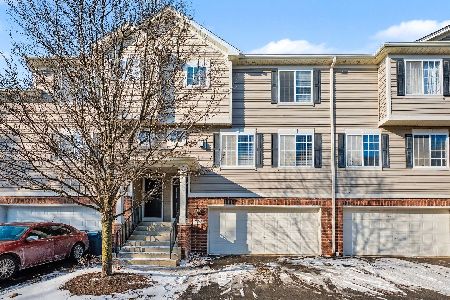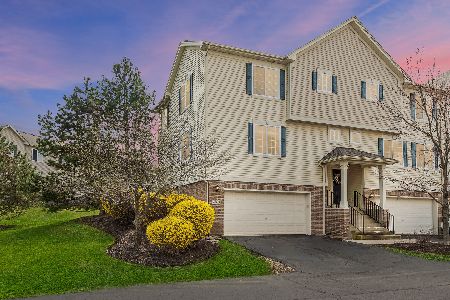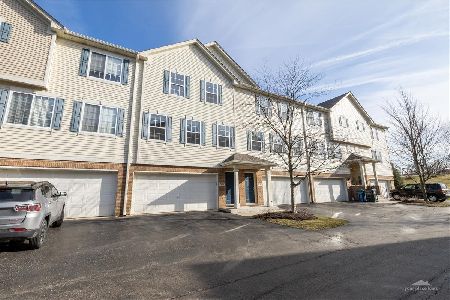1795 Indian Hill Lane, Aurora, Illinois 60503
$218,500
|
Sold
|
|
| Status: | Closed |
| Sqft: | 1,546 |
| Cost/Sqft: | $142 |
| Beds: | 3 |
| Baths: | 3 |
| Year Built: | 2003 |
| Property Taxes: | $6,499 |
| Days On Market: | 1622 |
| Lot Size: | 0,00 |
Description
Nothing to do but move in to this 3 bedroom tri-level townhome located in within the Oswego School Boundaries. Spacious living room with plenty of natural lighting opens to a kitchen with 42 inch cabinets, plenty of cabinet space for storage, a dining area, and slider to the deck. Upstairs is a master bedroom with vaulted ceilings, walk-in closet, and en-suite bath with double sinks, soaking tub, and separate shower. There are also two additional bedrooms and a full bath on the second level. The lower level includes; a laundry room and storage room. Relax outside on the deck overlooking the professionally landscaped common areas. 2 car attached garage. New water heater. Conveniently located near shopping and restaurants and all that Aurora and Oswego have to offer. Won't last long!
Property Specifics
| Condos/Townhomes | |
| 3 | |
| — | |
| 2003 | |
| None | |
| — | |
| No | |
| — |
| Kendall | |
| Amber Fields | |
| 227 / Monthly | |
| Water,Lawn Care,Scavenger,Snow Removal | |
| Public | |
| Public Sewer | |
| 11194976 | |
| 0301454097 |
Nearby Schools
| NAME: | DISTRICT: | DISTANCE: | |
|---|---|---|---|
|
Grade School
The Wheatlands Elementary School |
308 | — | |
|
Middle School
Bednarcik Junior High School |
308 | Not in DB | |
|
High School
Oswego East High School |
308 | Not in DB | |
Property History
| DATE: | EVENT: | PRICE: | SOURCE: |
|---|---|---|---|
| 26 May, 2016 | Under contract | $0 | MRED MLS |
| 13 May, 2016 | Listed for sale | $0 | MRED MLS |
| 1 Oct, 2021 | Sold | $218,500 | MRED MLS |
| 26 Aug, 2021 | Under contract | $220,000 | MRED MLS |
| 19 Aug, 2021 | Listed for sale | $220,000 | MRED MLS |
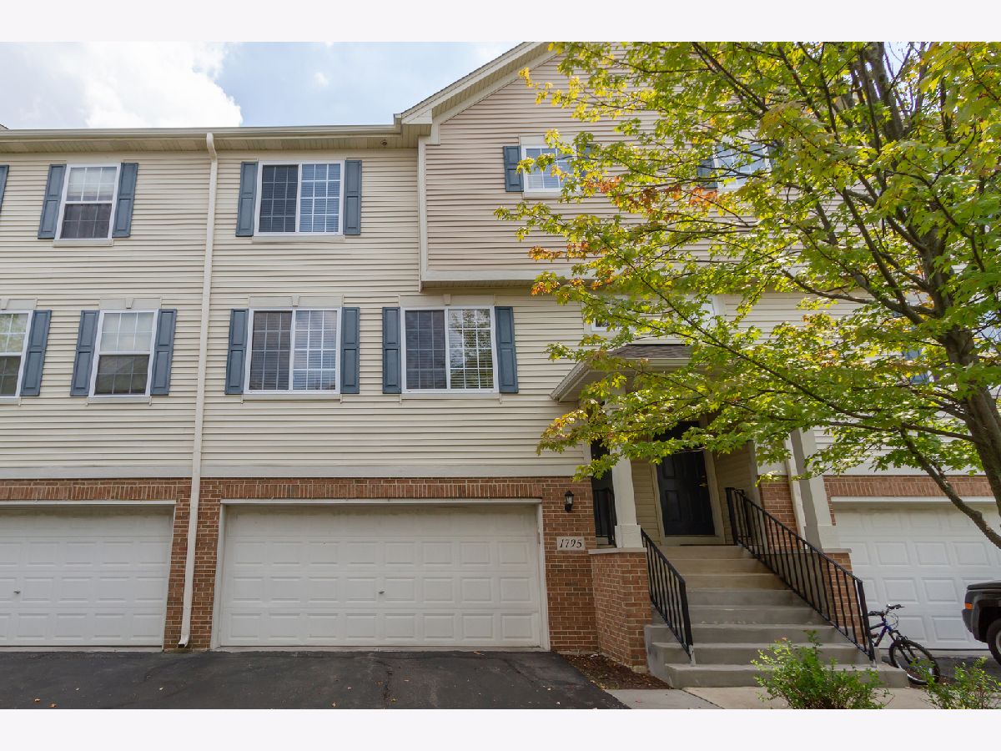
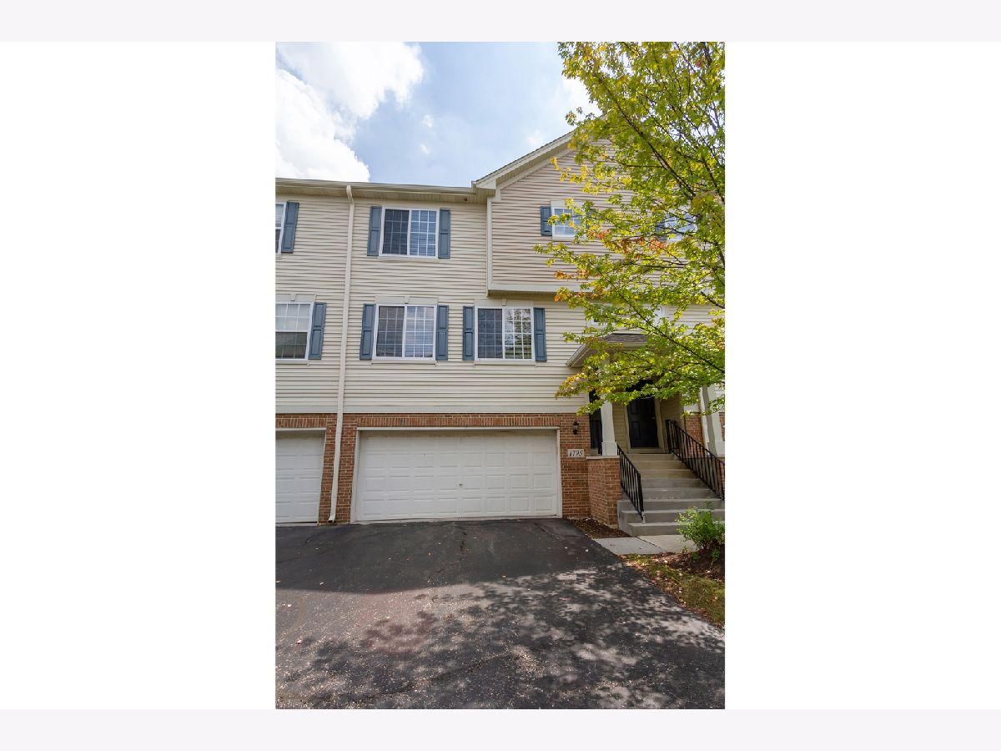
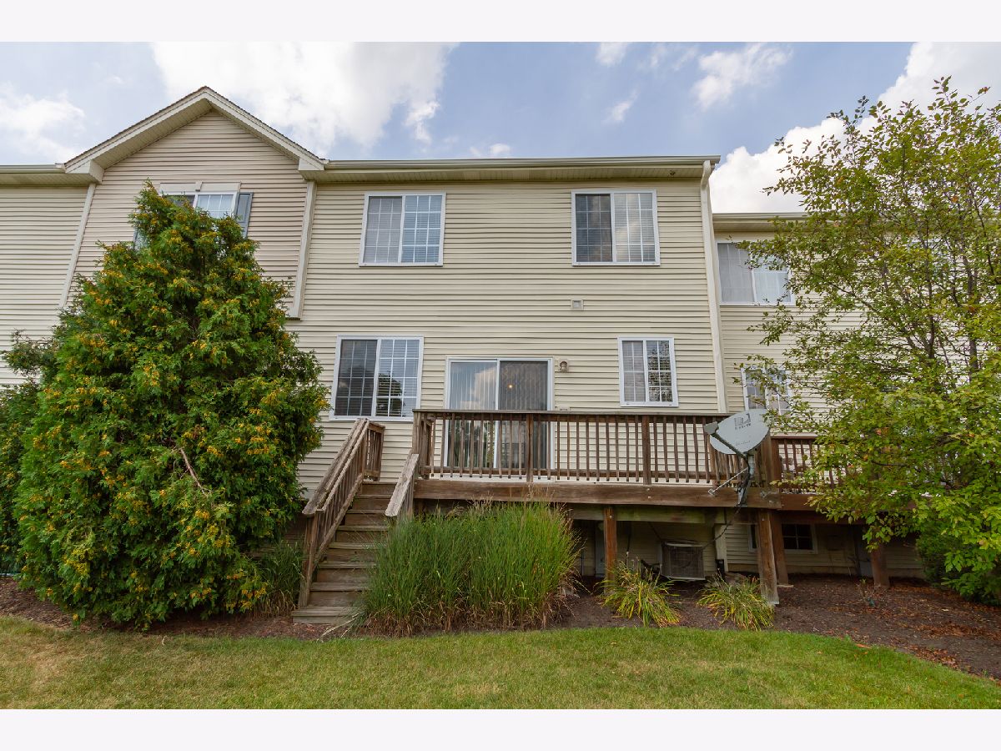
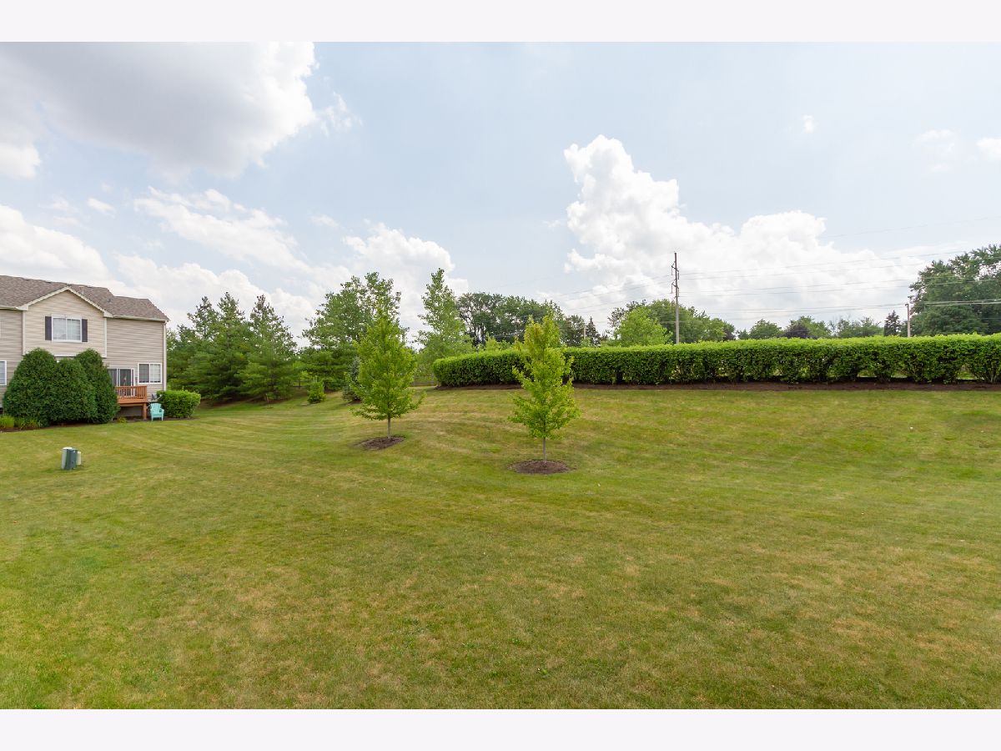








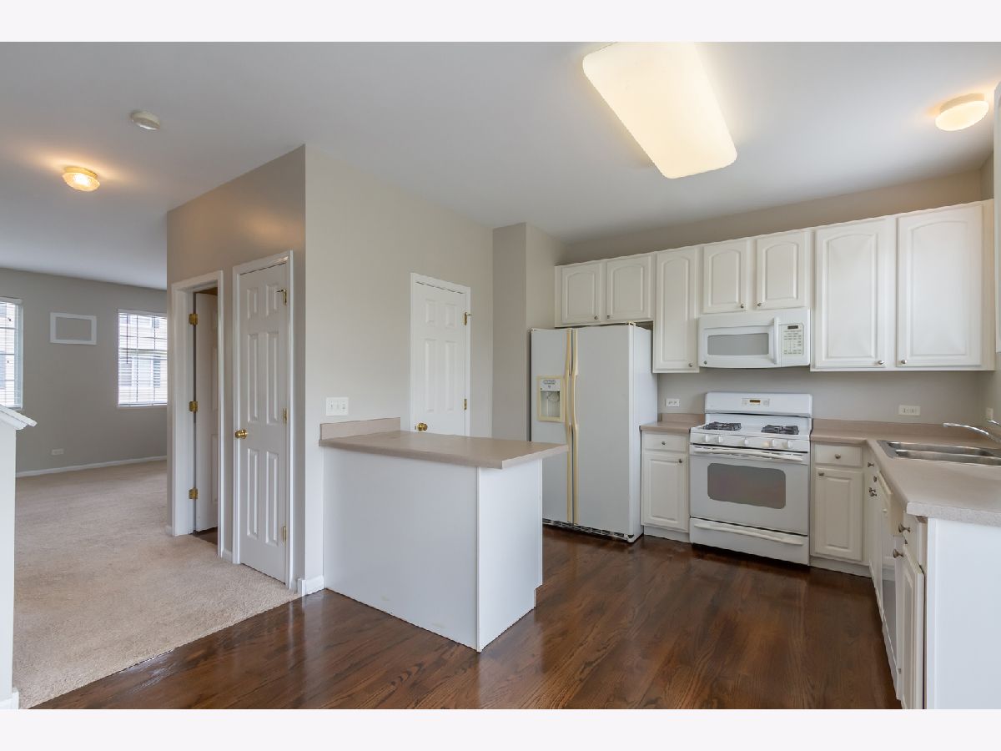













Room Specifics
Total Bedrooms: 3
Bedrooms Above Ground: 3
Bedrooms Below Ground: 0
Dimensions: —
Floor Type: Carpet
Dimensions: —
Floor Type: Carpet
Full Bathrooms: 3
Bathroom Amenities: Separate Shower,Double Sink,Soaking Tub
Bathroom in Basement: 0
Rooms: Storage
Basement Description: None
Other Specifics
| 2 | |
| — | |
| Asphalt | |
| Deck | |
| Common Grounds,Landscaped | |
| COMMON | |
| — | |
| Full | |
| Vaulted/Cathedral Ceilings, Hardwood Floors, Storage, Walk-In Closet(s) | |
| Range, Microwave, Dishwasher, Refrigerator, Washer, Dryer, Disposal | |
| Not in DB | |
| — | |
| — | |
| — | |
| — |
Tax History
| Year | Property Taxes |
|---|---|
| 2021 | $6,499 |
Contact Agent
Nearby Similar Homes
Nearby Sold Comparables
Contact Agent
Listing Provided By
RE/MAX Suburban

