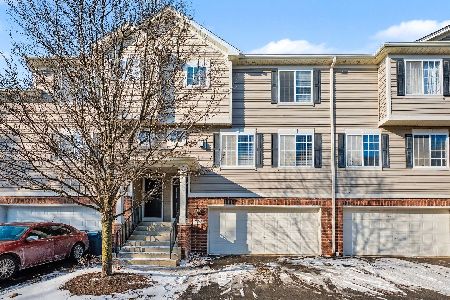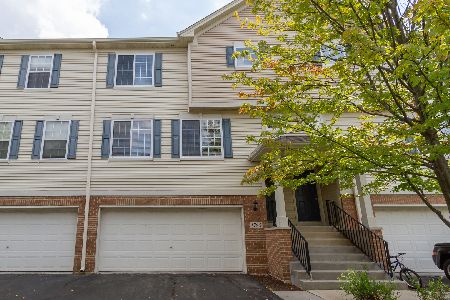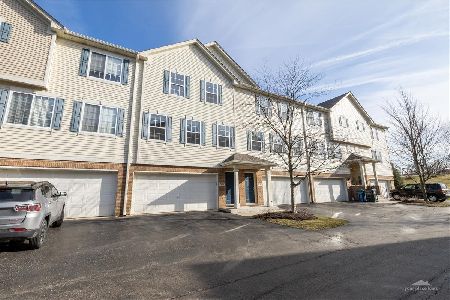1803 Indian Hill Lane, Aurora, Illinois 60503
$203,500
|
Sold
|
|
| Status: | Closed |
| Sqft: | 1,674 |
| Cost/Sqft: | $119 |
| Beds: | 3 |
| Baths: | 3 |
| Year Built: | 2004 |
| Property Taxes: | $5,218 |
| Days On Market: | 2118 |
| Lot Size: | 0,00 |
Description
Fabulous END Unit 3 bedroom townhome in Oswego School District 308. Three level unit offering a spacious family room with STUNNING wood laminate floors! Gorgeous kitchen with SS appliances, 42" cherry cabinets and large dining area! Master bedroom with WIC and luxury bath with separate shower and soaking tub. Laundry room and plenty of storage on the lower level along with a proper 2 car garage! If that is not enough you also can enjoy the HUGE green space behind your home from your wood deck or head down to play ball! Last but not least white doors and trim throughout top it all off! This is the GEM you've been waiting for!
Property Specifics
| Condos/Townhomes | |
| 2 | |
| — | |
| 2004 | |
| Partial | |
| — | |
| No | |
| — |
| Kendall | |
| Amber Fields | |
| 274 / Monthly | |
| Insurance,Exterior Maintenance,Lawn Care,Snow Removal | |
| Public | |
| Public Sewer | |
| 10687696 | |
| 0301454093 |
Nearby Schools
| NAME: | DISTRICT: | DISTANCE: | |
|---|---|---|---|
|
Grade School
The Wheatlands Elementary School |
308 | — | |
|
Middle School
Bednarcik Junior High School |
308 | Not in DB | |
|
High School
Oswego East High School |
308 | Not in DB | |
Property History
| DATE: | EVENT: | PRICE: | SOURCE: |
|---|---|---|---|
| 7 Dec, 2009 | Sold | $124,000 | MRED MLS |
| 30 Oct, 2009 | Under contract | $139,900 | MRED MLS |
| 17 Aug, 2009 | Listed for sale | $139,900 | MRED MLS |
| 14 Feb, 2013 | Sold | $130,000 | MRED MLS |
| 28 Dec, 2012 | Under contract | $139,000 | MRED MLS |
| 1 Dec, 2012 | Listed for sale | $139,000 | MRED MLS |
| 4 Jun, 2020 | Sold | $203,500 | MRED MLS |
| 12 Apr, 2020 | Under contract | $199,900 | MRED MLS |
| 10 Apr, 2020 | Listed for sale | $199,900 | MRED MLS |
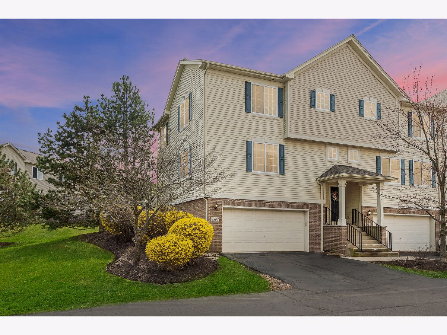
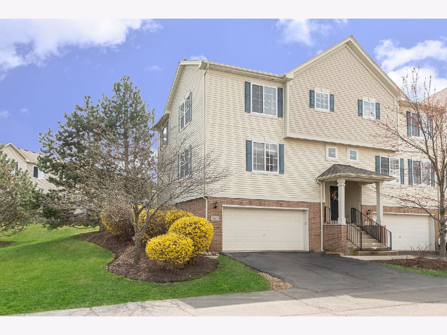
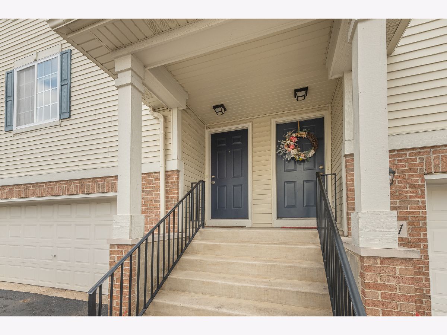
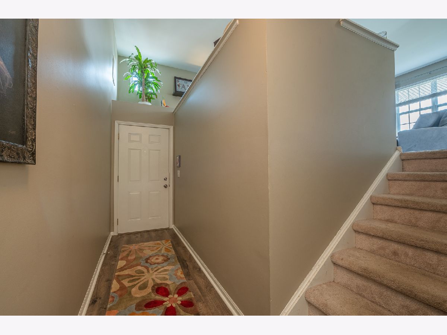
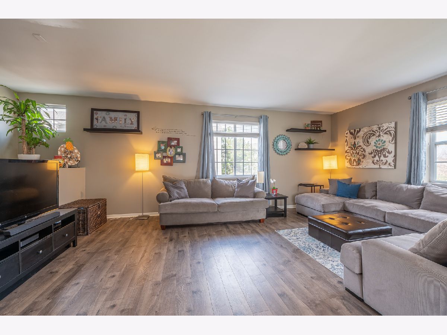
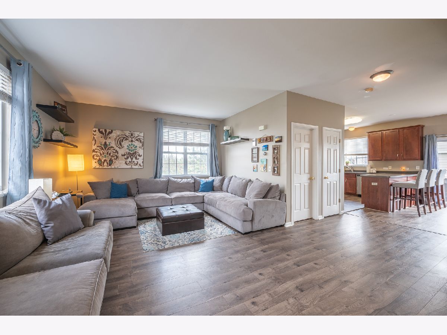
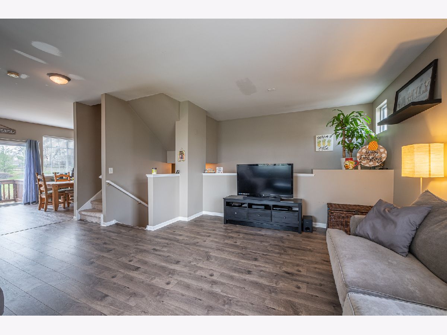
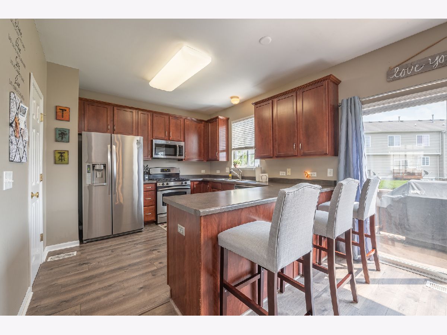
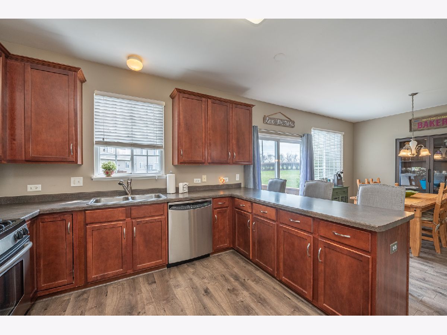
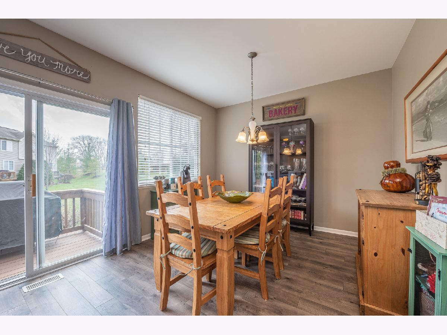
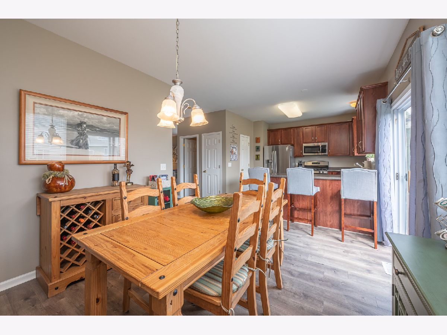
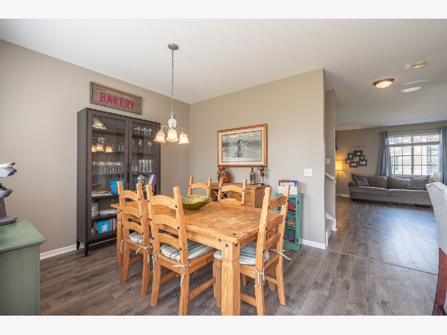
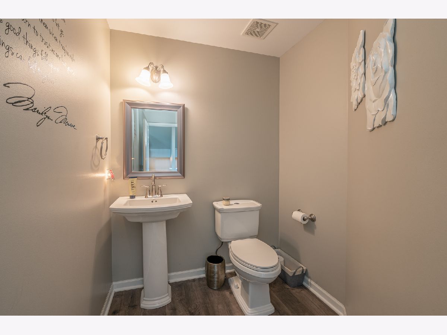
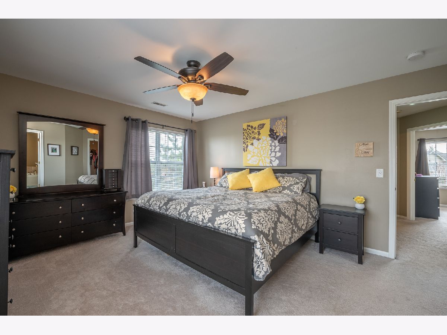
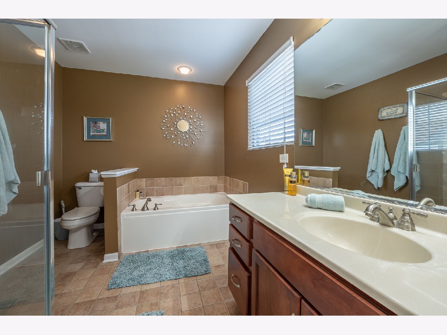
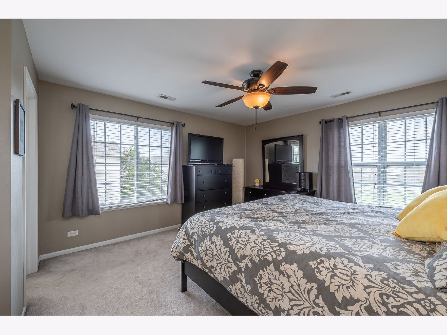
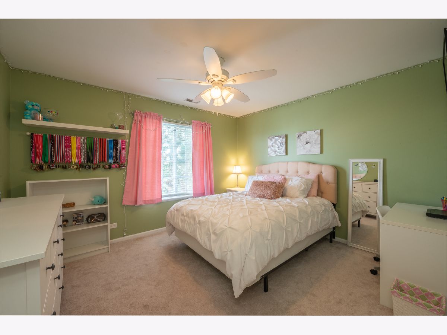
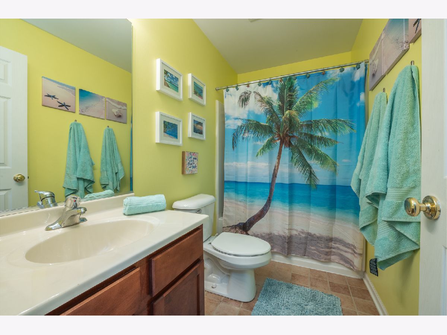
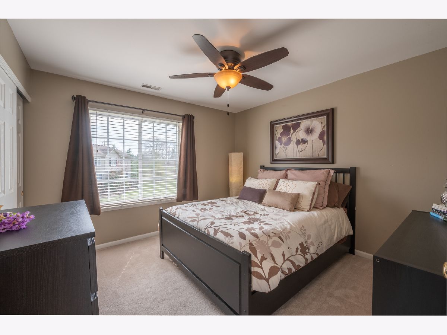
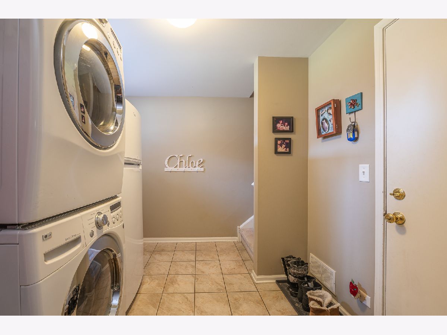
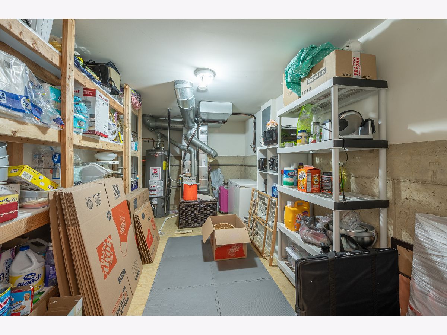
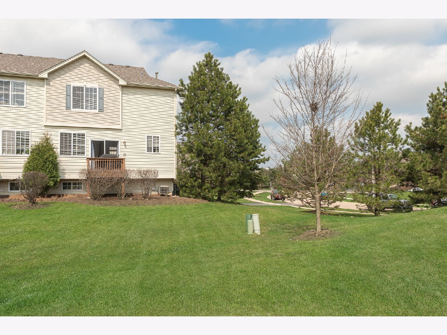
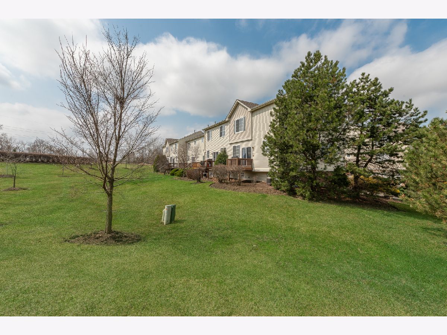
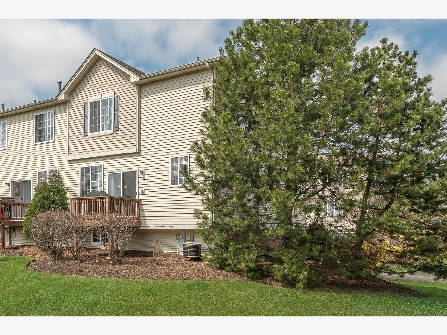
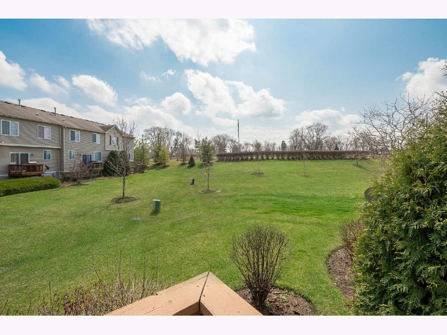
Room Specifics
Total Bedrooms: 3
Bedrooms Above Ground: 3
Bedrooms Below Ground: 0
Dimensions: —
Floor Type: Carpet
Dimensions: —
Floor Type: Carpet
Full Bathrooms: 3
Bathroom Amenities: Separate Shower,Soaking Tub
Bathroom in Basement: 0
Rooms: No additional rooms
Basement Description: Partially Finished
Other Specifics
| 2 | |
| Concrete Perimeter | |
| Asphalt | |
| Deck, End Unit | |
| — | |
| COMMON | |
| — | |
| Full | |
| Wood Laminate Floors, Laundry Hook-Up in Unit, Walk-In Closet(s) | |
| Range, Microwave, Dishwasher, Refrigerator, Washer, Dryer, Stainless Steel Appliance(s) | |
| Not in DB | |
| — | |
| — | |
| — | |
| — |
Tax History
| Year | Property Taxes |
|---|---|
| 2009 | $5,671 |
| 2013 | $6,111 |
| 2020 | $5,218 |
Contact Agent
Nearby Similar Homes
Nearby Sold Comparables
Contact Agent
Listing Provided By
Wheatland Realty

