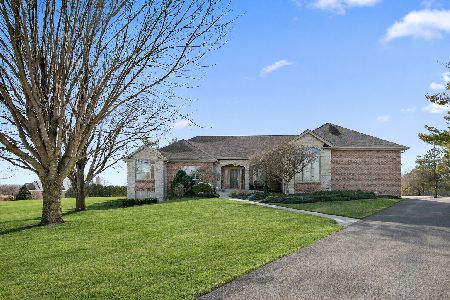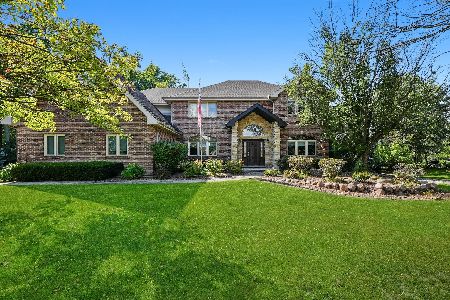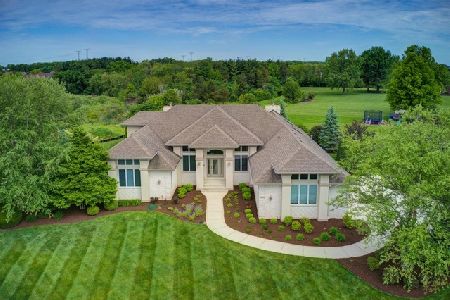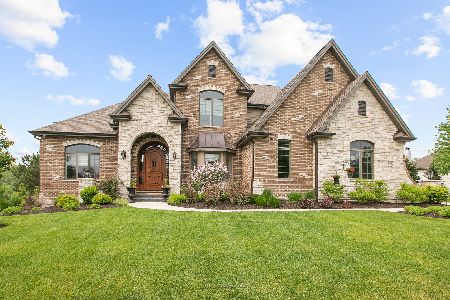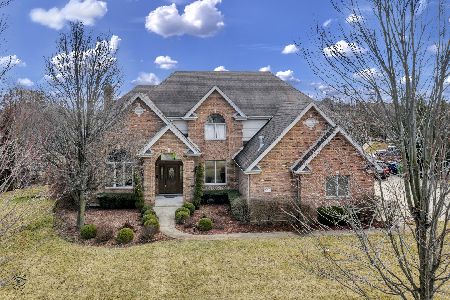17954 Foxhound Lane, Homer Glen, Illinois 60448
$515,000
|
Sold
|
|
| Status: | Closed |
| Sqft: | 4,000 |
| Cost/Sqft: | $131 |
| Beds: | 6 |
| Baths: | 4 |
| Year Built: | 2003 |
| Property Taxes: | $15,981 |
| Days On Market: | 4913 |
| Lot Size: | 0,00 |
Description
Fantastic one of a kind home in prestigious Hunt Club! Upgraded features including gourmet kitchen with hardwood floors, granite counters and stainless steel appls. Open floor plan, circular stair case, masterbdrm with sitting area and Juliet balcony, 2nd floor laundry, finished bsmt w/2 bedrooms, family room and full bath. Awesome 1acre lot backing up to pond with inground pool, pergola, iron fence and much more!
Property Specifics
| Single Family | |
| — | |
| — | |
| 2003 | |
| — | |
| — | |
| No | |
| — |
| Will | |
| — | |
| 0 / Not Applicable | |
| — | |
| — | |
| — | |
| 08160007 | |
| 1605354020340000 |
Property History
| DATE: | EVENT: | PRICE: | SOURCE: |
|---|---|---|---|
| 12 Jul, 2013 | Sold | $515,000 | MRED MLS |
| 26 Jun, 2013 | Under contract | $524,900 | MRED MLS |
| — | Last price change | $549,900 | MRED MLS |
| 14 Sep, 2012 | Listed for sale | $549,900 | MRED MLS |
Room Specifics
Total Bedrooms: 6
Bedrooms Above Ground: 6
Bedrooms Below Ground: 0
Dimensions: —
Floor Type: —
Dimensions: —
Floor Type: —
Dimensions: —
Floor Type: —
Dimensions: —
Floor Type: —
Dimensions: —
Floor Type: —
Full Bathrooms: 4
Bathroom Amenities: Whirlpool,Separate Shower,Double Sink
Bathroom in Basement: 1
Rooms: —
Basement Description: Finished
Other Specifics
| 3 | |
| — | |
| — | |
| — | |
| — | |
| 206X309X51X288 | |
| — | |
| — | |
| — | |
| — | |
| Not in DB | |
| — | |
| — | |
| — | |
| — |
Tax History
| Year | Property Taxes |
|---|---|
| 2013 | $15,981 |
Contact Agent
Nearby Similar Homes
Nearby Sold Comparables
Contact Agent
Listing Provided By
Coldwell Banker Real Estate Group

