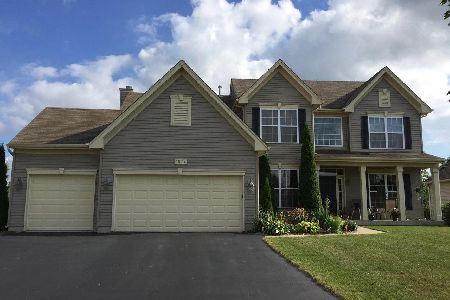1798 Queensport Drive, Crystal Lake, Illinois 60014
$555,000
|
Sold
|
|
| Status: | Closed |
| Sqft: | 3,430 |
| Cost/Sqft: | $159 |
| Beds: | 4 |
| Baths: | 5 |
| Year Built: | 2006 |
| Property Taxes: | $13,658 |
| Days On Market: | 2006 |
| Lot Size: | 0,45 |
Description
Kings Gate West spectacular executive two-story in immaculate condition. This is the entertaining home that you've been dreaming of. From the moment you drive up, you will be wowed every step you take. Sealed bluestone walkway and front entryway, brick and stone front elevation, pristine landscaping and so much more. Hardwood flooring throughout most of the first-floor living space. Grand open two-story foyer and large 1st-floor private home office or den with a vaulted ceiling. The 1st-floor master suite features custom lighting, oversized crown molding, tray ceiling, two walk-in closets, sliders out to the additional patio space for your morning coffee, master bath with corner deep soaker jetted tub and full-sized walk-in tiled shower! Huge two-story family room with wood beam accent headers and floor to ceiling brick gas fireplace overlooking massive eat-in kitchen with high-end cabinetry, granite counters, large center island, custom lighting, stainless steel appliances and more. 1st-floor laundry room plus a mudroom off oversized three-car garage. The oak staircase with wrought railing leads to the second-floor amenities including a Jack and Jill bathroom between bedroom 2 and 3, a large hallway overlooking the family room and Bedroom 4 with its own private full bathroom. Solid six panel doors and wood trim throughout the 1st and 2nd floors. The open wrought iron staircase in the family room leads to the finished lower level entertaining space with custom bar, seven-seat movie theater, table game space, exercise studio, 2nd home office and tons of storage space. OK, let's talk about the backyard! OMG, you will wish summer was 12 months a year! Many different hardscape elevations, Bluestone patio. Large Pergola with stone patio space and one of the best inground pools you will ever see! Privacy surrounds this property. Let's start planning the housewarming party now!
Property Specifics
| Single Family | |
| — | |
| Traditional | |
| 2006 | |
| Full | |
| — | |
| No | |
| 0.45 |
| Mc Henry | |
| — | |
| 200 / Annual | |
| Other | |
| Public | |
| Public Sewer | |
| 10784091 | |
| 1824177006 |
Property History
| DATE: | EVENT: | PRICE: | SOURCE: |
|---|---|---|---|
| 15 Sep, 2020 | Sold | $555,000 | MRED MLS |
| 28 Jul, 2020 | Under contract | $543,900 | MRED MLS |
| 23 Jul, 2020 | Listed for sale | $543,900 | MRED MLS |
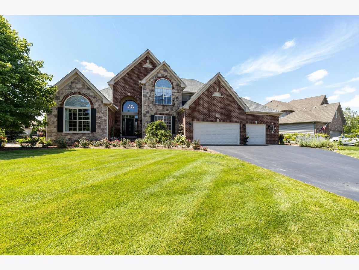
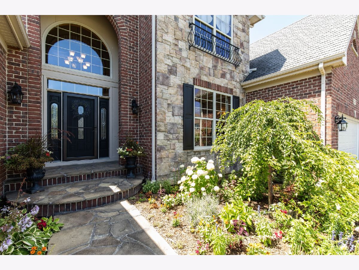
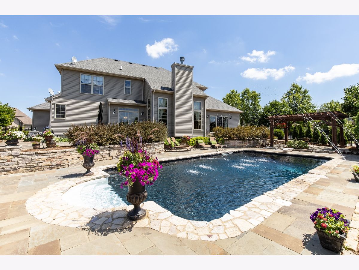
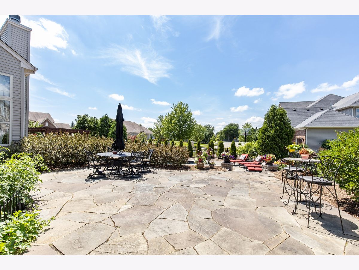
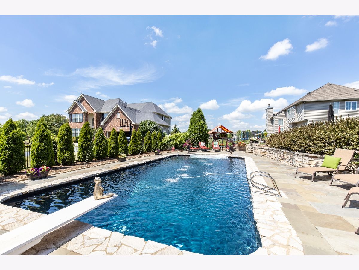
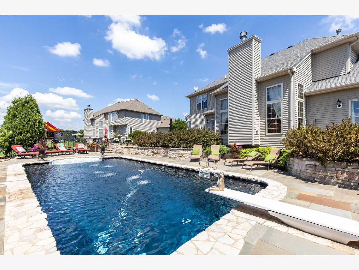
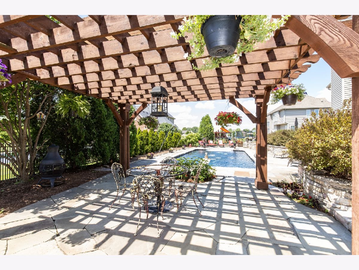
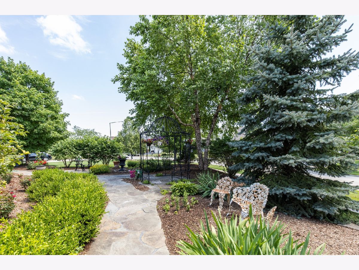
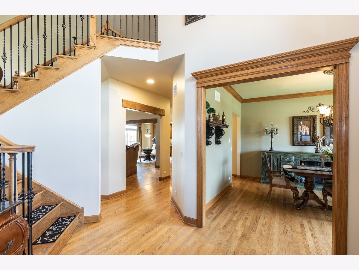
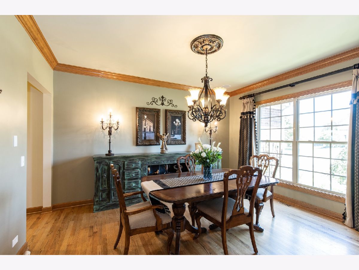
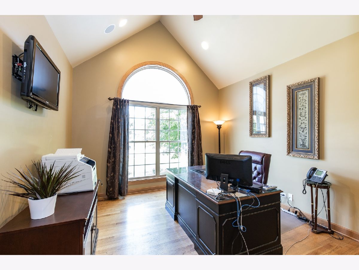
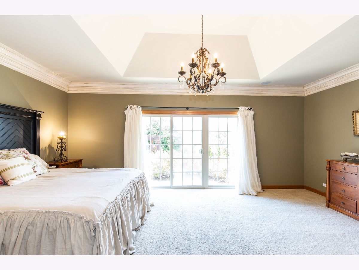
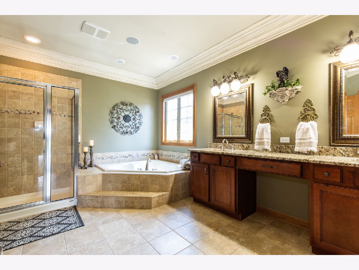
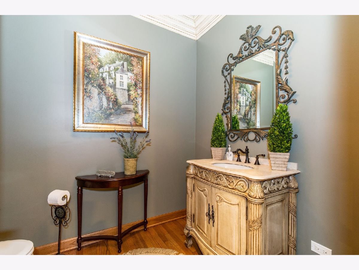
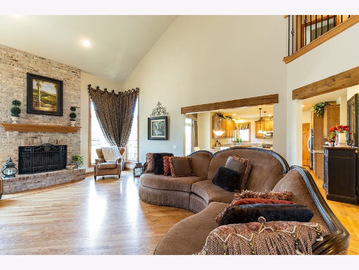
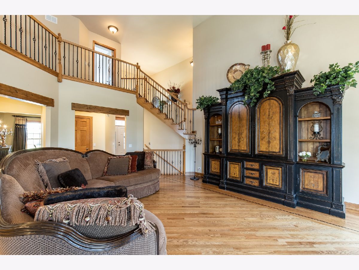
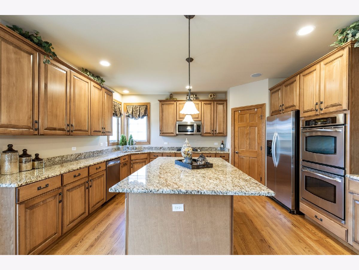
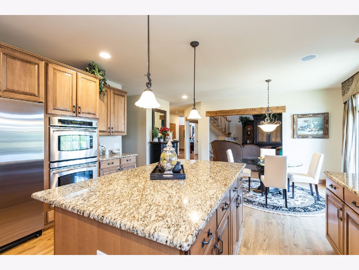
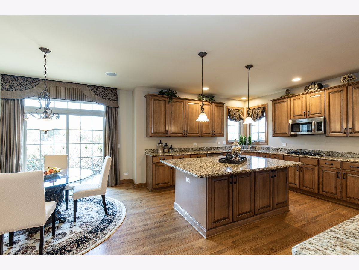
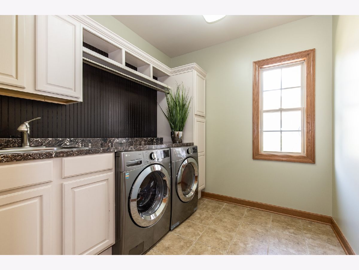
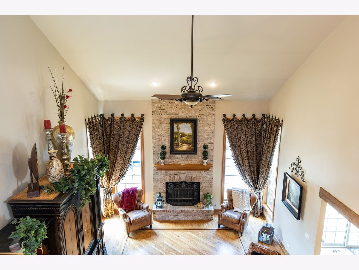
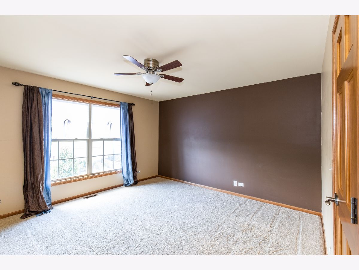
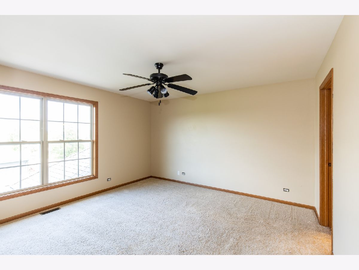
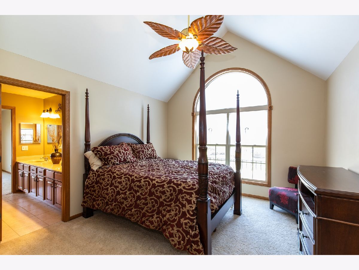
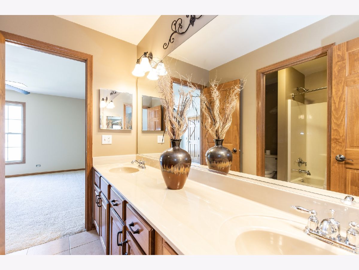
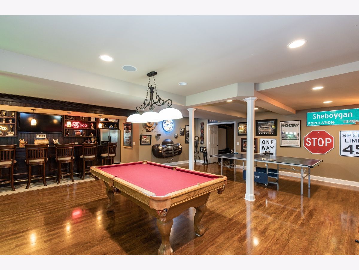
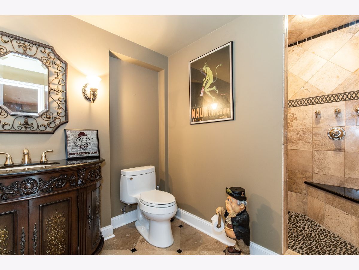
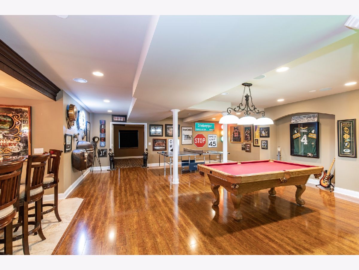
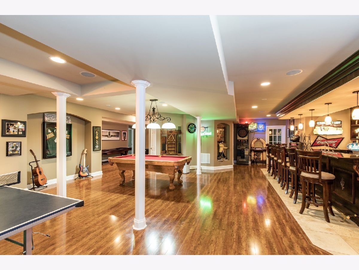
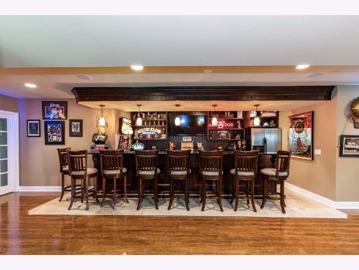
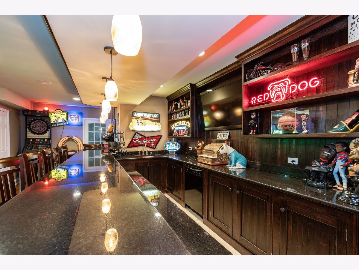
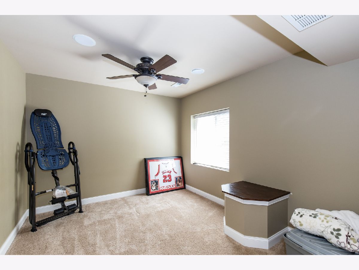
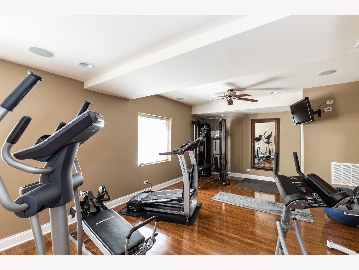
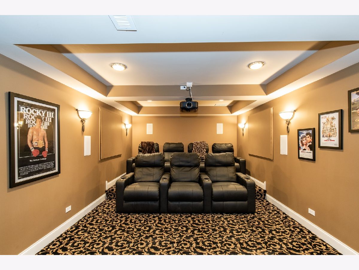
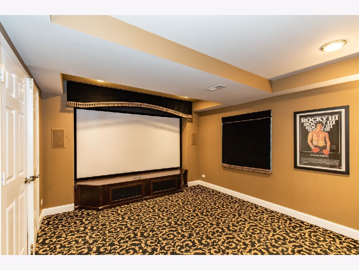
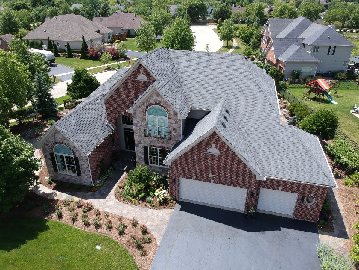
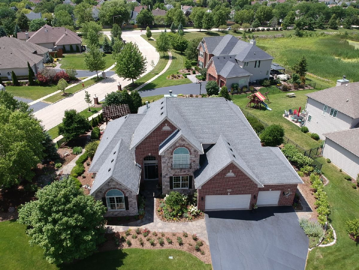
Room Specifics
Total Bedrooms: 4
Bedrooms Above Ground: 4
Bedrooms Below Ground: 0
Dimensions: —
Floor Type: Carpet
Dimensions: —
Floor Type: Carpet
Dimensions: —
Floor Type: Carpet
Full Bathrooms: 5
Bathroom Amenities: —
Bathroom in Basement: 1
Rooms: Foyer,Eating Area,Mud Room,Office,Bonus Room,Exercise Room,Game Room,Sewing Room,Theatre Room
Basement Description: Finished
Other Specifics
| 3 | |
| Concrete Perimeter | |
| Asphalt | |
| Patio, In Ground Pool | |
| Corner Lot,Fenced Yard,Landscaped | |
| 19717 | |
| — | |
| Full | |
| Vaulted/Cathedral Ceilings, Bar-Wet, Hardwood Floors, Wood Laminate Floors, First Floor Bedroom, First Floor Laundry, Walk-In Closet(s) | |
| Double Oven, Microwave, Dishwasher, Refrigerator, Washer, Dryer, Disposal, Stainless Steel Appliance(s) | |
| Not in DB | |
| — | |
| — | |
| — | |
| Gas Starter |
Tax History
| Year | Property Taxes |
|---|---|
| 2020 | $13,658 |
Contact Agent
Nearby Similar Homes
Nearby Sold Comparables
Contact Agent
Listing Provided By
Berkshire Hathaway HomeServices Starck Real Estate








