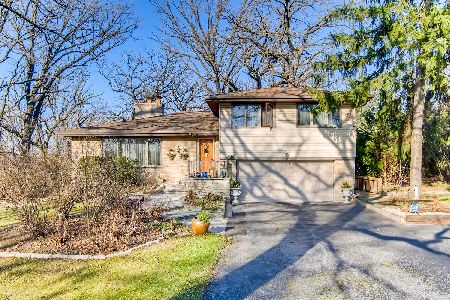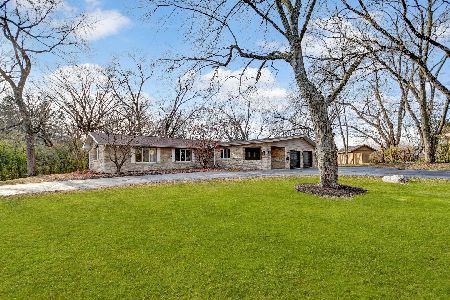17W162 87th Street, Hinsdale, Illinois 60527
$660,000
|
Sold
|
|
| Status: | Closed |
| Sqft: | 4,261 |
| Cost/Sqft: | $153 |
| Beds: | 3 |
| Baths: | 4 |
| Year Built: | 1957 |
| Property Taxes: | $9,112 |
| Days On Market: | 1761 |
| Lot Size: | 1,08 |
Description
If living close to nature within reach of suburban life is what you're looking for, then this could be the place for you. Located in the Timberlake Subdivision of Unincorporated Hinsdale, this is a well-maintained and updated 1950's brick 3-step ranch with many custom features in an idyllic one+ acre setting. This home is bright and cheerful with an abundance of style. The main level offers a large living room, formal dining room, powder room, family room and eat-in kitchen overlooking the upper patio. 3 steps up from the living room there are 3 bedrooms and 2 bathrooms. Unique to this home is its lower level family room, with 3/4 bath and double doors leading out to a lower patio. This is a jewel of a house that you'll want to call home. Property allows one horse. The roof was a complete tear-off in 2015, furnace & a/c replaced 2018, Complete tear-out of driveway in 2011. Agent related to sellers.
Property Specifics
| Single Family | |
| — | |
| Step Ranch | |
| 1957 | |
| Full | |
| 3 STEP RANCH | |
| No | |
| 1.08 |
| Du Page | |
| Timberlake Estates | |
| 15 / Annual | |
| None | |
| Lake Michigan,Public,Private Well | |
| Public Sewer | |
| 11078233 | |
| 0934406015 |
Nearby Schools
| NAME: | DISTRICT: | DISTANCE: | |
|---|---|---|---|
|
Grade School
Concord Elementary School |
63 | — | |
|
Middle School
Cass Junior High School |
63 | Not in DB | |
|
High School
Hinsdale South High School |
86 | Not in DB | |
Property History
| DATE: | EVENT: | PRICE: | SOURCE: |
|---|---|---|---|
| 9 Jul, 2021 | Sold | $660,000 | MRED MLS |
| 19 May, 2021 | Under contract | $650,000 | MRED MLS |
| 6 May, 2021 | Listed for sale | $650,000 | MRED MLS |
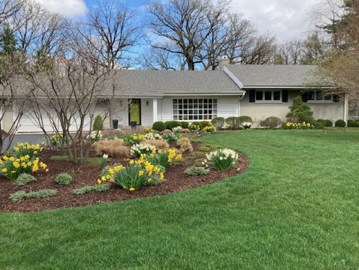
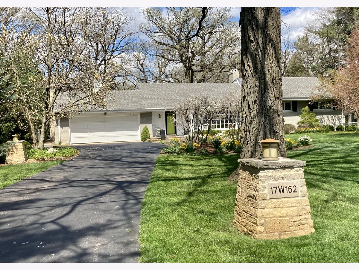
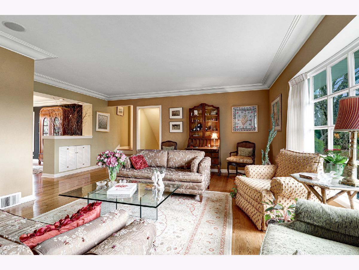
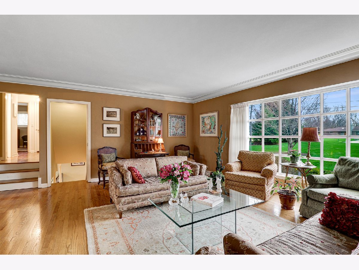
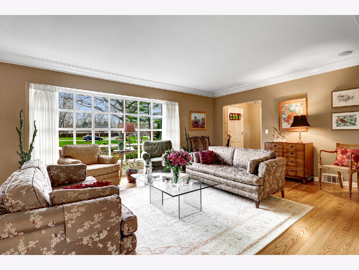
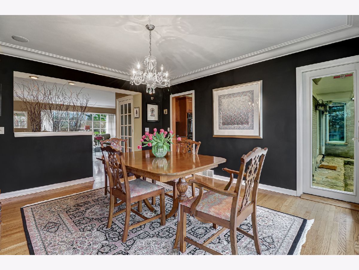
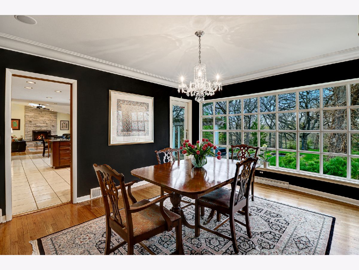
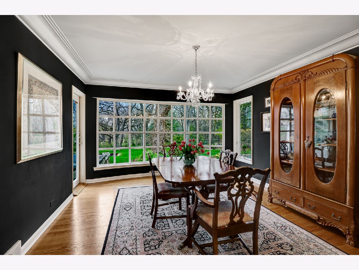
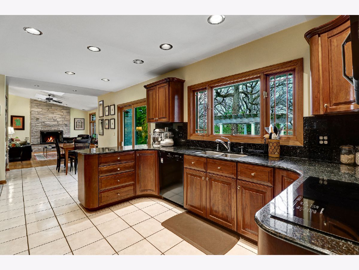
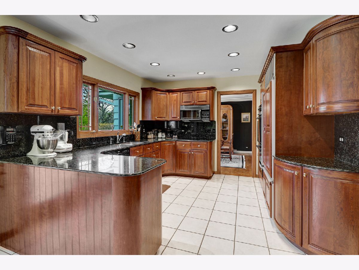
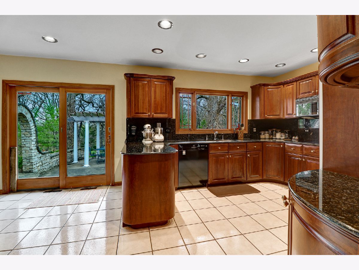
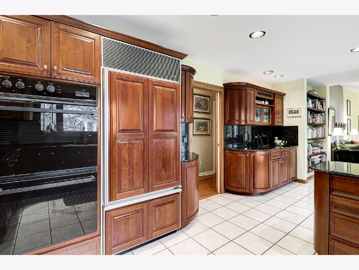
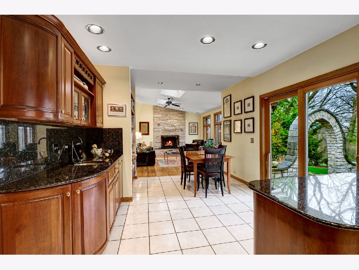
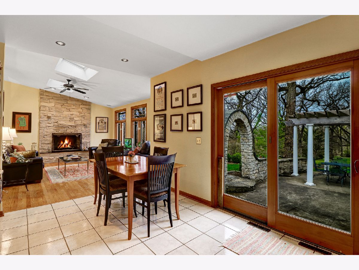
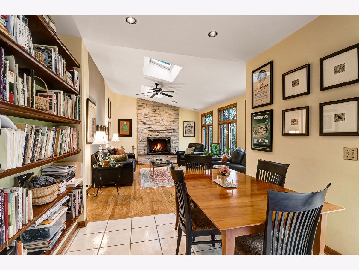
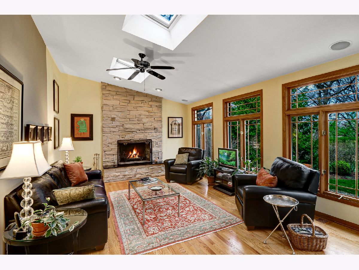
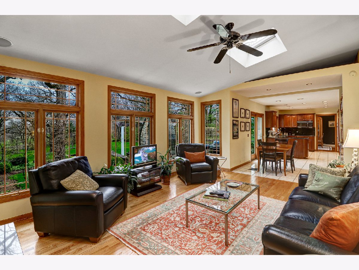
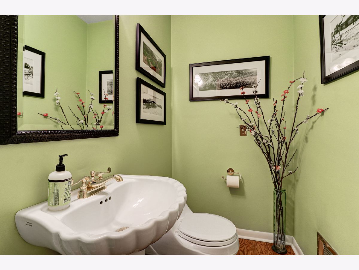
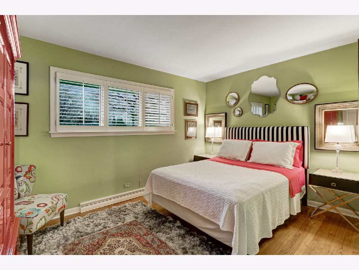
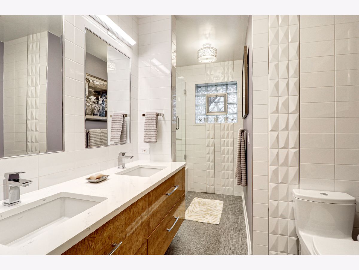
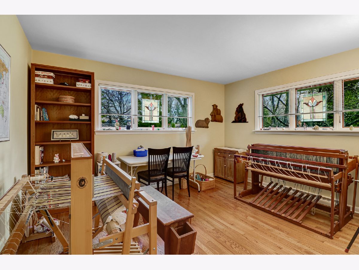
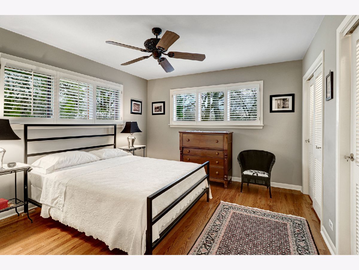
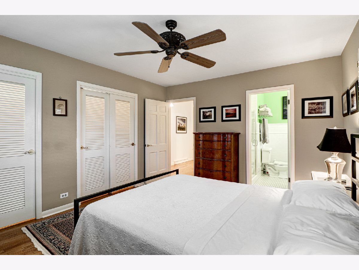
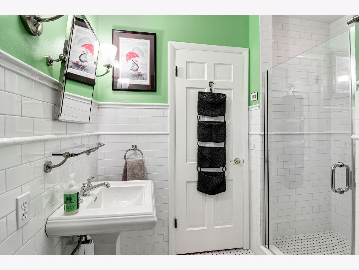
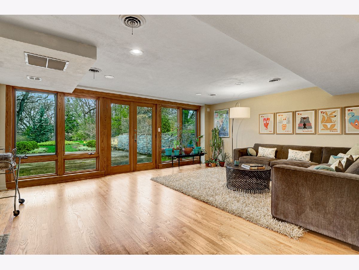
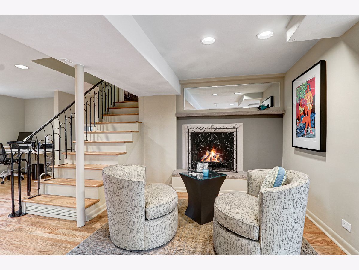
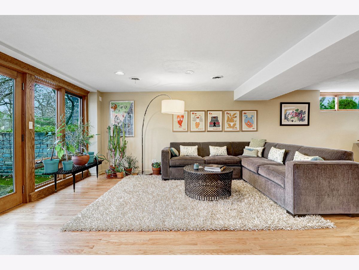
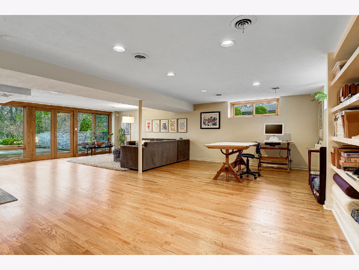
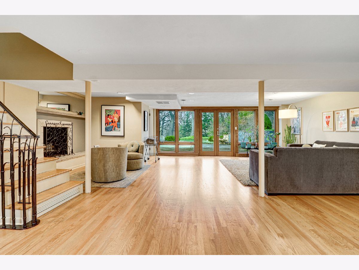
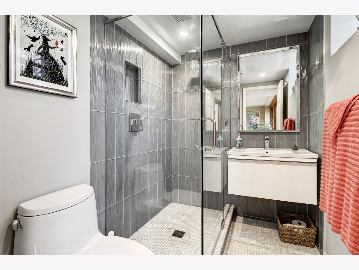
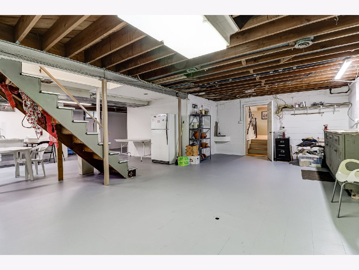
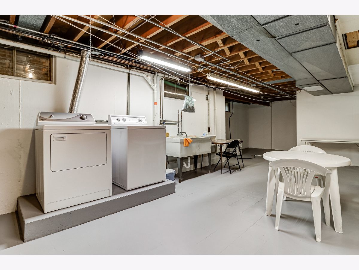
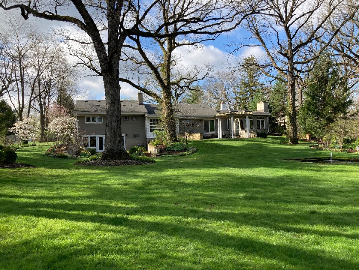
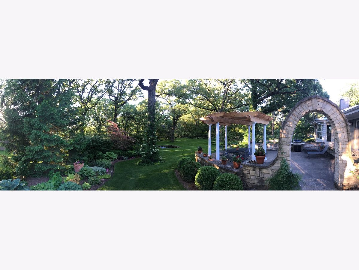
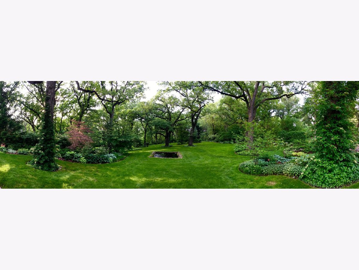
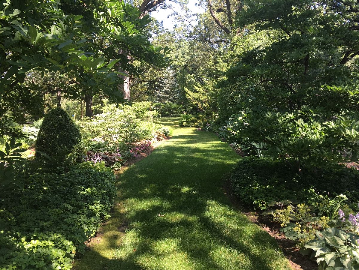
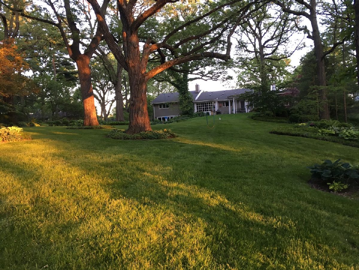
Room Specifics
Total Bedrooms: 3
Bedrooms Above Ground: 3
Bedrooms Below Ground: 0
Dimensions: —
Floor Type: Hardwood
Dimensions: —
Floor Type: Hardwood
Full Bathrooms: 4
Bathroom Amenities: Double Sink
Bathroom in Basement: 1
Rooms: Foyer,Family Room,Utility Room-Lower Level
Basement Description: Finished,Unfinished,Concrete (Basement),Rec/Family Area
Other Specifics
| 2 | |
| Concrete Perimeter | |
| Asphalt | |
| Patio, Storms/Screens | |
| Fenced Yard,Horses Allowed,Landscaped,Pond(s),Mature Trees,Chain Link Fence,Garden | |
| 125 X 375 | |
| — | |
| Full | |
| Skylight(s), Hardwood Floors, Built-in Features, Bookcases, Some Window Treatmnt, Some Wood Floors, Granite Counters | |
| Double Oven, Microwave, Dishwasher, Refrigerator, High End Refrigerator, Washer, Dryer, Disposal, Cooktop, Built-In Oven, Electric Cooktop | |
| Not in DB | |
| Park, Horse-Riding Trails, Lake, Street Lights, Street Paved | |
| — | |
| — | |
| Wood Burning, More than one |
Tax History
| Year | Property Taxes |
|---|---|
| 2021 | $9,112 |
Contact Agent
Nearby Similar Homes
Nearby Sold Comparables
Contact Agent
Listing Provided By
RE/MAX Enterprises

