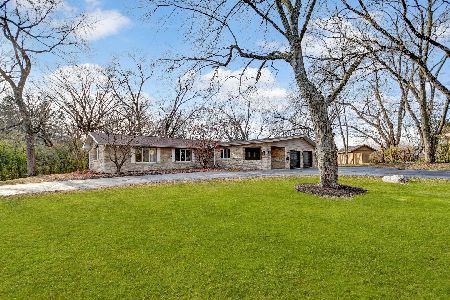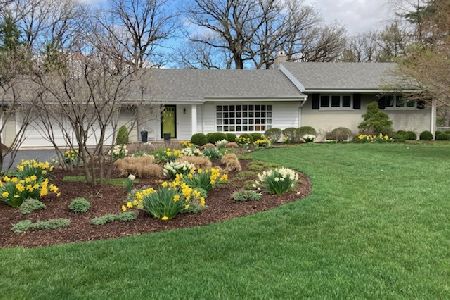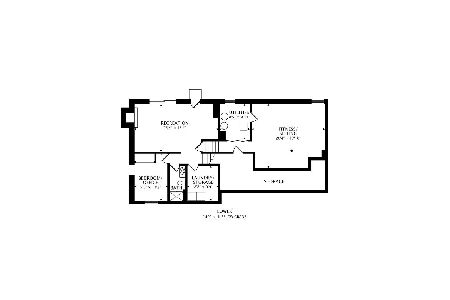9S708 Lorraine Drive, Hinsdale, Illinois 60527
$469,900
|
Sold
|
|
| Status: | Closed |
| Sqft: | 0 |
| Cost/Sqft: | — |
| Beds: | 3 |
| Baths: | 3 |
| Year Built: | — |
| Property Taxes: | $7,814 |
| Days On Market: | 5617 |
| Lot Size: | 1,90 |
Description
This spectacular remodeled ranch is situated on an almost 2 acre wooded lot.Large living room w/ double sided fireplace & floor to ceiling windows.Gourmet kitchen w/ granite countertops and stainless app.Master suite w/ sitting area & sliding door leading to private outside hot tub area.Bright family room w/ fireplace.Walk out lower level rec room. Wrap around deck were you can enjoy the creek,pond and gazebo.Perfect
Property Specifics
| Single Family | |
| — | |
| Ranch | |
| — | |
| Walkout | |
| — | |
| No | |
| 1.9 |
| Du Page | |
| Timberlake Estates | |
| 0 / Not Applicable | |
| None | |
| Lake Michigan | |
| Public Sewer | |
| 07657000 | |
| 0934406012 |
Nearby Schools
| NAME: | DISTRICT: | DISTANCE: | |
|---|---|---|---|
|
Grade School
Concord Elementary School |
63 | — | |
|
Middle School
Cass Junior High School |
63 | Not in DB | |
|
High School
Hinsdale South High School |
86 | Not in DB | |
Property History
| DATE: | EVENT: | PRICE: | SOURCE: |
|---|---|---|---|
| 28 Sep, 2007 | Sold | $525,000 | MRED MLS |
| 28 Aug, 2007 | Under contract | $525,000 | MRED MLS |
| — | Last price change | $599,900 | MRED MLS |
| 15 Feb, 2007 | Listed for sale | $649,900 | MRED MLS |
| 3 May, 2013 | Sold | $469,900 | MRED MLS |
| 27 Jul, 2011 | Under contract | $489,000 | MRED MLS |
| — | Last price change | $519,000 | MRED MLS |
| 15 Oct, 2010 | Listed for sale | $569,000 | MRED MLS |
Room Specifics
Total Bedrooms: 3
Bedrooms Above Ground: 3
Bedrooms Below Ground: 0
Dimensions: —
Floor Type: Hardwood
Dimensions: —
Floor Type: Hardwood
Full Bathrooms: 3
Bathroom Amenities: Steam Shower,Double Sink
Bathroom in Basement: 1
Rooms: Foyer,Recreation Room
Basement Description: Finished
Other Specifics
| 2 | |
| — | |
| Asphalt,Circular,Side Drive | |
| Deck, Patio, Hot Tub, Gazebo | |
| Horses Allowed,Stream(s),Wooded | |
| 125X619 | |
| Pull Down Stair | |
| Full | |
| Vaulted/Cathedral Ceilings, Hot Tub, First Floor Bedroom | |
| Range, Dishwasher, Refrigerator, Disposal, Trash Compactor | |
| Not in DB | |
| Street Lights, Street Paved | |
| — | |
| — | |
| Double Sided, Wood Burning, Attached Fireplace Doors/Screen |
Tax History
| Year | Property Taxes |
|---|---|
| 2007 | $6,773 |
| 2013 | $7,814 |
Contact Agent
Nearby Similar Homes
Nearby Sold Comparables
Contact Agent
Listing Provided By
Coldwell Banker Residential







