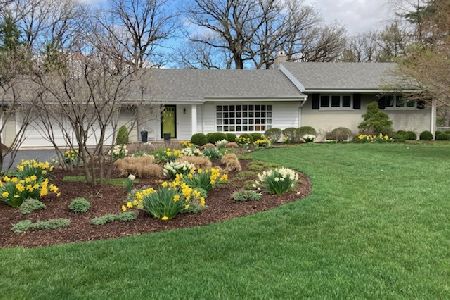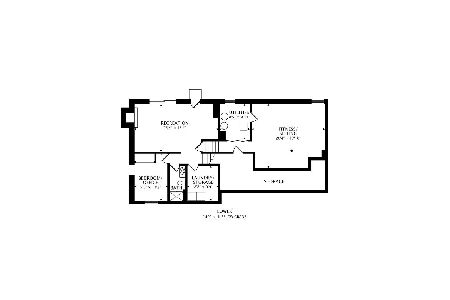9S708 Lorraine Drive, Willowbrook, Illinois 60527
$690,000
|
Sold
|
|
| Status: | Closed |
| Sqft: | 3,020 |
| Cost/Sqft: | $232 |
| Beds: | 3 |
| Baths: | 3 |
| Year Built: | 1958 |
| Property Taxes: | $10,661 |
| Days On Market: | 449 |
| Lot Size: | 1,80 |
Description
Starved for space? Satisfy your appetite for outdoor living and indoor roominess with this meticulously renovated rambling ranch, sprawling over a rarely found, nearly 1.8-acre lot in the mature & sought after 'Hinsdale Timber Lake Estates' neighborhood. Its voluminous interior features a large, welcoming foyer that flows into a spacious vaulted living/dining room combo with a fireplace shared with the bright family room, surrounded by windows offering great views and double patio doors leading to a huge deck. The all-new kitchen boasts stylish two-toned cabinets, quartz countertops and backsplash, a breakfast bar, a modern farm sink, and stainless steel appliances. Three main-level bedrooms include a massive master bedroom with panel design, a walk-in closet with built-in organizer, a modern in-wall electric fireplace, and a beautifully appointed all-new bathroom with a large shower and floating vanity. The all-new second hallway and third basement bathrooms also feature trendy tiles, vanities, and fixtures. Find extra room for entertaining in the walk-out lower level basement, showcasing a spacious recreation room with a fireplace and patio doors leading directly to a private paved patio. Other noteworthy features include quality hardwood floors throughout most of the home, durable wood-laminate flooring in the family and recreation rooms, all-new classic white trim and doors, all new hardware on Anderson windows, a new roof, modern light fixtures, and recessed lighting. This incredible home is priced to sell quickly-don't wait, schedule your tour now before it's gone!
Property Specifics
| Single Family | |
| — | |
| — | |
| 1958 | |
| — | |
| RANCH WITH WALKOUT BASEMEN | |
| No | |
| 1.8 |
| — | |
| — | |
| — / Not Applicable | |
| — | |
| — | |
| — | |
| 12215714 | |
| 0934406012 |
Nearby Schools
| NAME: | DISTRICT: | DISTANCE: | |
|---|---|---|---|
|
Grade School
Concord Elementary School |
63 | — | |
|
Middle School
Cass Junior High School |
63 | Not in DB | |
|
High School
Hinsdale South High School |
86 | Not in DB | |
Property History
| DATE: | EVENT: | PRICE: | SOURCE: |
|---|---|---|---|
| 29 Mar, 2022 | Sold | $450,000 | MRED MLS |
| 20 Feb, 2022 | Under contract | $429,900 | MRED MLS |
| 16 Feb, 2022 | Listed for sale | $429,900 | MRED MLS |
| 6 Jan, 2025 | Sold | $690,000 | MRED MLS |
| 19 Dec, 2024 | Under contract | $699,873 | MRED MLS |
| 8 Dec, 2024 | Listed for sale | $699,873 | MRED MLS |
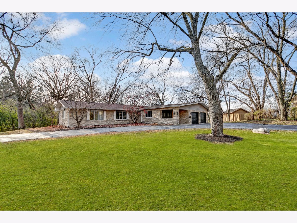
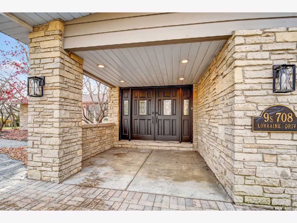
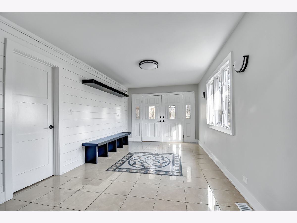
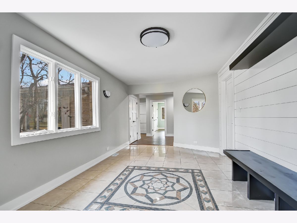
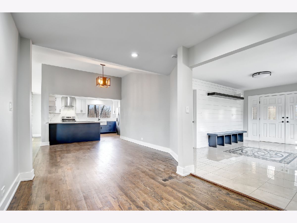
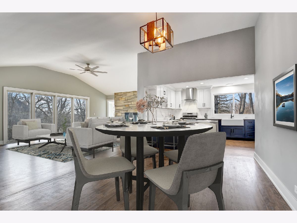
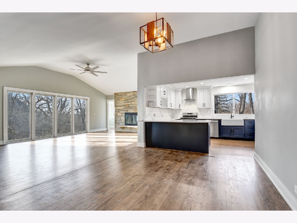
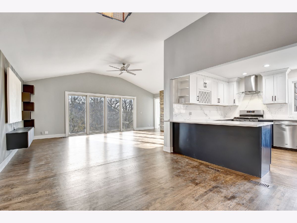
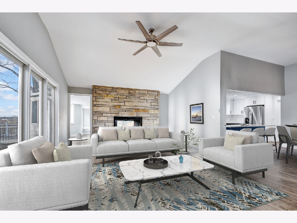
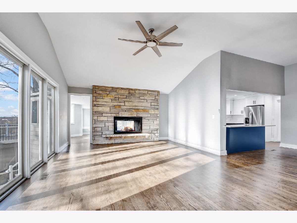
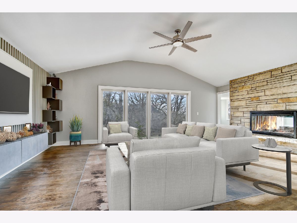
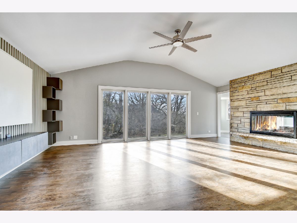
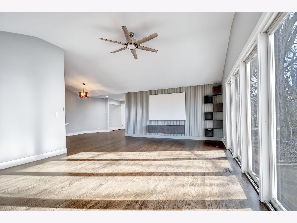
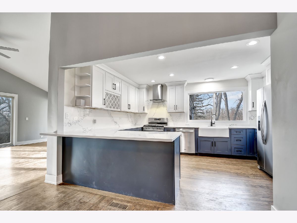
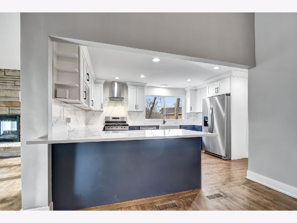
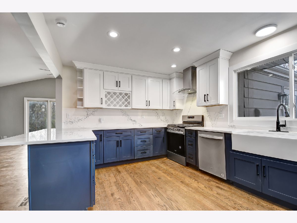
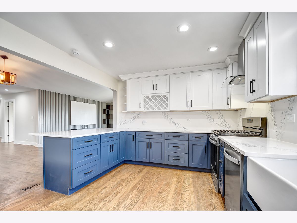
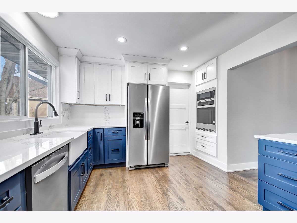
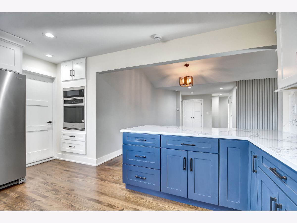
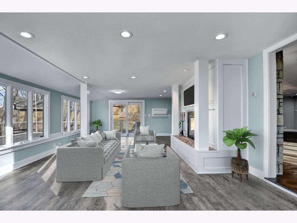
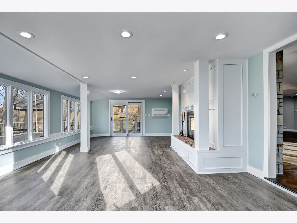
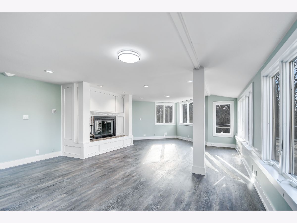
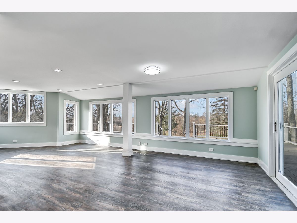
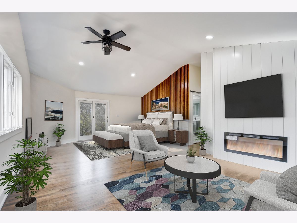
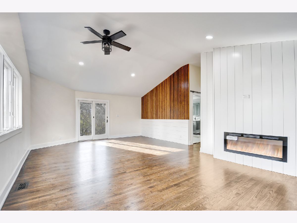
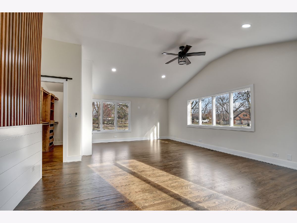
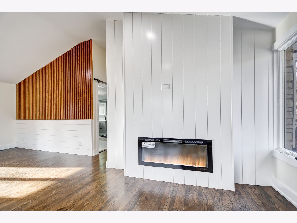
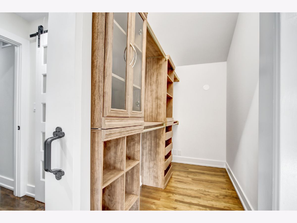
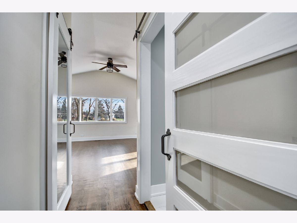
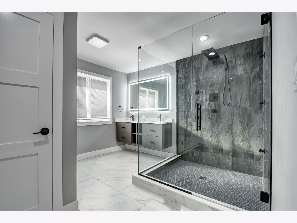
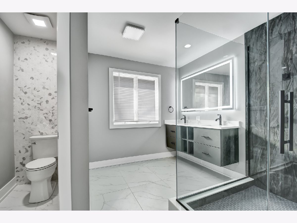
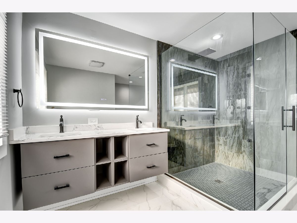
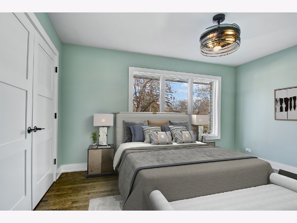
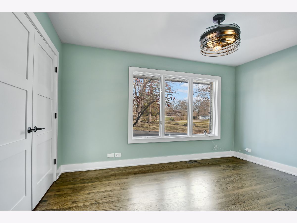
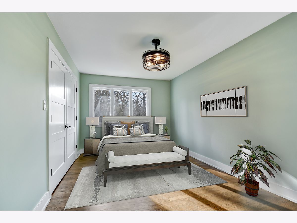
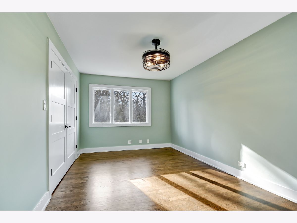
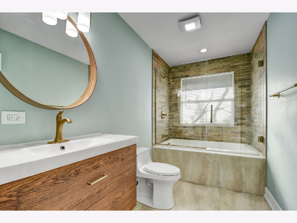
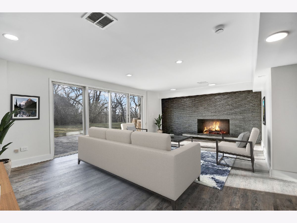
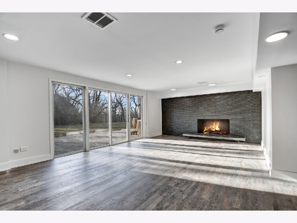
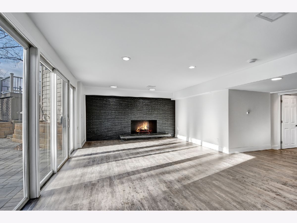
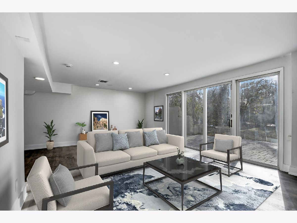
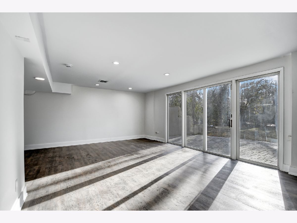
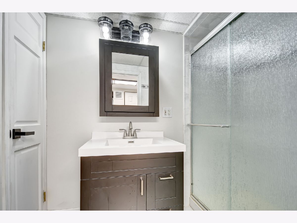
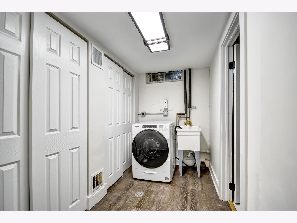
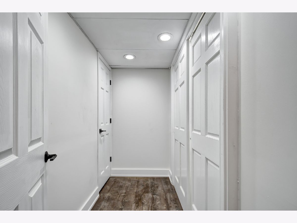
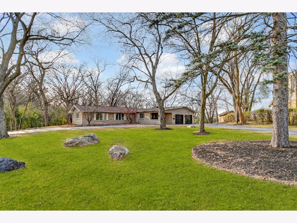
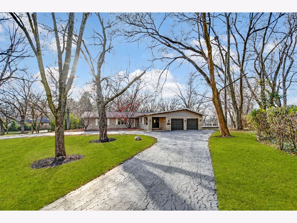
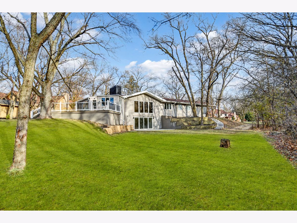
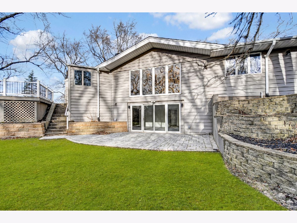
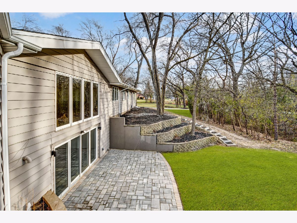
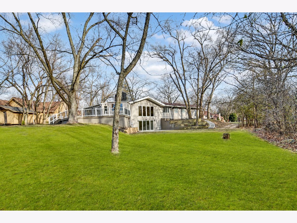
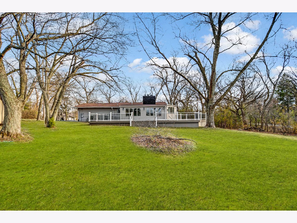
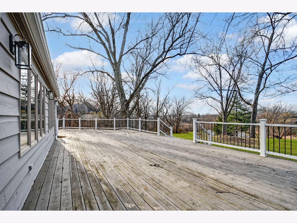
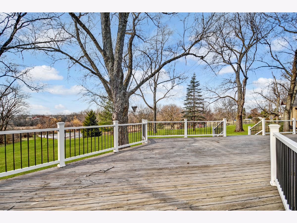
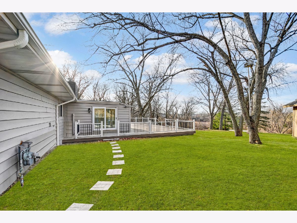
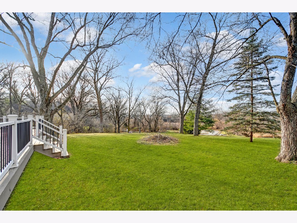
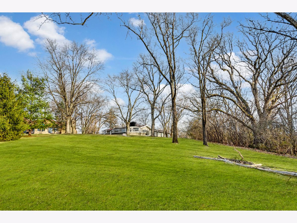
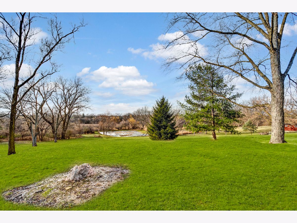
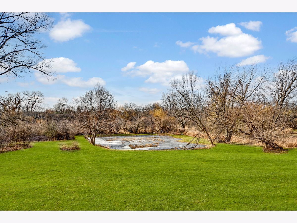
Room Specifics
Total Bedrooms: 3
Bedrooms Above Ground: 3
Bedrooms Below Ground: 0
Dimensions: —
Floor Type: —
Dimensions: —
Floor Type: —
Full Bathrooms: 3
Bathroom Amenities: Separate Shower,Double Sink
Bathroom in Basement: 1
Rooms: —
Basement Description: Finished
Other Specifics
| 2 | |
| — | |
| Asphalt,Circular | |
| — | |
| — | |
| 125X618 | |
| Unfinished | |
| — | |
| — | |
| — | |
| Not in DB | |
| — | |
| — | |
| — | |
| — |
Tax History
| Year | Property Taxes |
|---|---|
| 2022 | $9,263 |
| 2025 | $10,661 |
Contact Agent
Nearby Similar Homes
Nearby Sold Comparables
Contact Agent
Listing Provided By
RE/MAX 10 in the Park



