17W444 Waltham Place, Darien, Illinois 60561
$590,000
|
Sold
|
|
| Status: | Closed |
| Sqft: | 2,288 |
| Cost/Sqft: | $253 |
| Beds: | 4 |
| Baths: | 3 |
| Year Built: | 1971 |
| Property Taxes: | $9,636 |
| Days On Market: | 208 |
| Lot Size: | 0,25 |
Description
This is the one you've been waiting for-an exceptional residence that blends timeless elegance with modern sophistication. Boasting 4 spacious bedrooms and 2.5 luxurious baths, this home offers an elevated living experience at every turn. The main level showcases rich, gleaming hardwood floors and a chef-inspired kitchen featuring professional-grade stainless steel appliances, striking granite countertops, and bespoke cabinetry with abundant storage. The expansive primary suite is a true retreat, complete with a custom-designed walk-in closet that exudes boutique style. Recent enhancements include a new roof and James Hardie siding (2024), offering both beauty and peace of mind. Outdoors, the professionally landscaped grounds are a private oasis, enclosed by premium fencing and custom-crafted hedges. A magnificent paver patio with a pergola and built-in fire pit creates the ultimate backdrop for refined entertaining or tranquil evenings under the stars. Located in a coveted private community with exclusive access to a resort-style pool, clubhouse, two parks, and a sledding hill, this home delivers a lifestyle of luxury and leisure. Its proximity to upscale shopping, fine dining, and I-55 further enhances its appeal. A rare opportunity to own a home of this caliber-don't miss it.
Property Specifics
| Single Family | |
| — | |
| — | |
| 1971 | |
| — | |
| — | |
| No | |
| 0.25 |
| — | |
| Hinswood | |
| 1200 / Annual | |
| — | |
| — | |
| — | |
| 12400352 | |
| 0934107015 |
Nearby Schools
| NAME: | DISTRICT: | DISTANCE: | |
|---|---|---|---|
|
Grade School
Concord Elementary School |
63 | — | |
|
Middle School
Cass Junior High School |
63 | Not in DB | |
|
High School
Hinsdale South High School |
86 | Not in DB | |
Property History
| DATE: | EVENT: | PRICE: | SOURCE: |
|---|---|---|---|
| 7 Jun, 2012 | Sold | $330,000 | MRED MLS |
| 1 Apr, 2012 | Under contract | $350,000 | MRED MLS |
| 22 Feb, 2012 | Listed for sale | $350,000 | MRED MLS |
| 1 Aug, 2025 | Sold | $590,000 | MRED MLS |
| 29 Jun, 2025 | Under contract | $579,900 | MRED MLS |
| 25 Jun, 2025 | Listed for sale | $579,900 | MRED MLS |
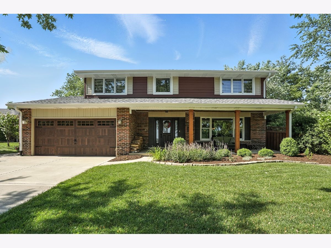
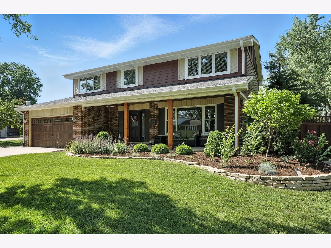
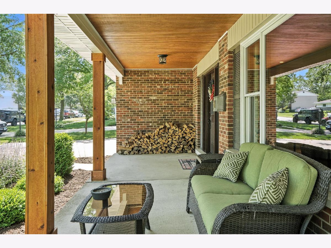
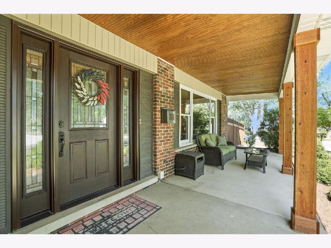
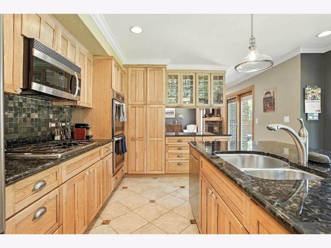
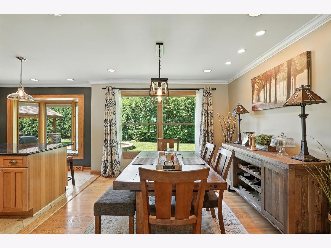
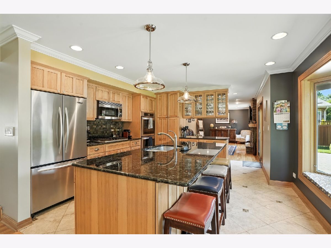
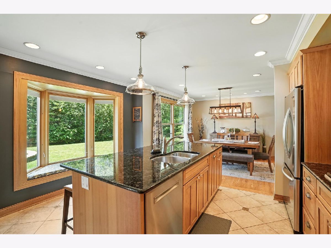
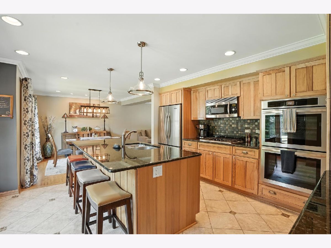
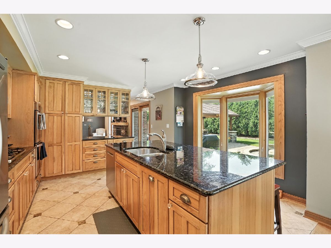
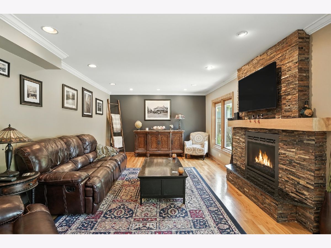
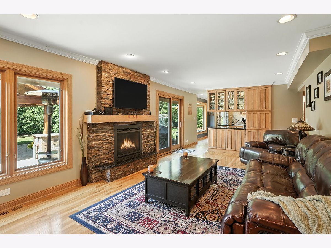
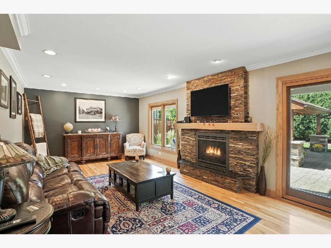
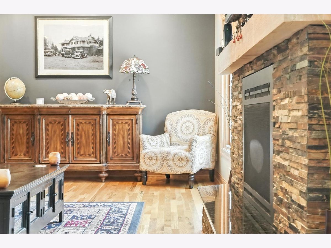
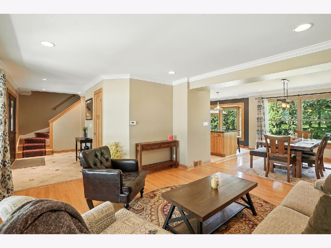
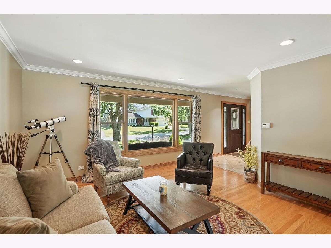
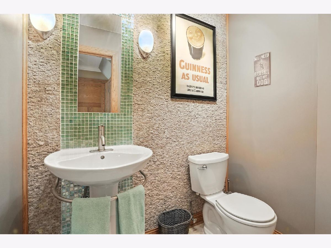
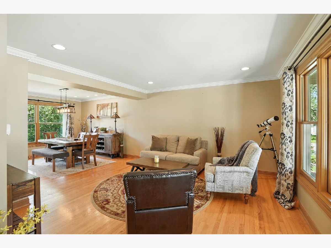
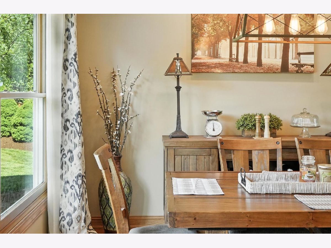
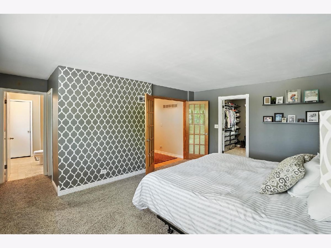
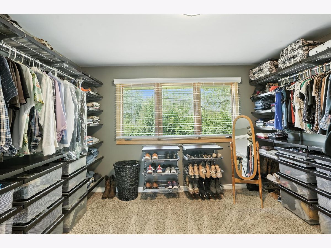
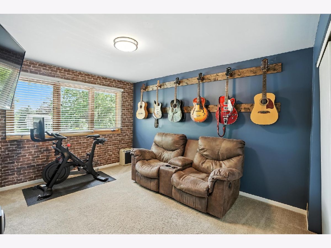
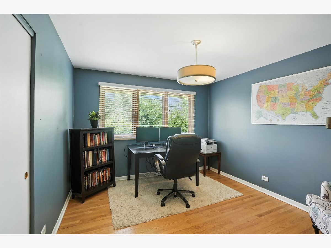
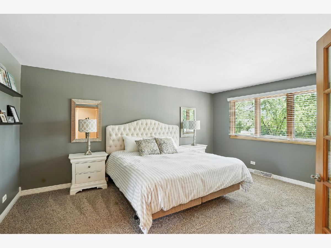
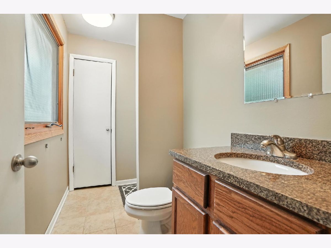
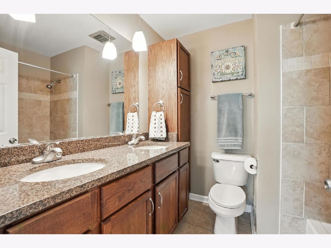
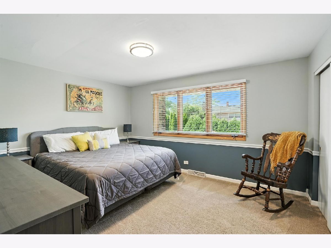
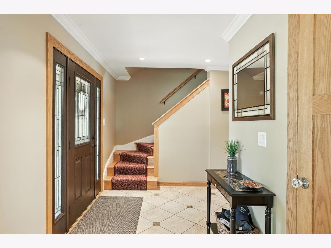
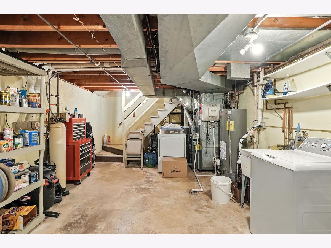
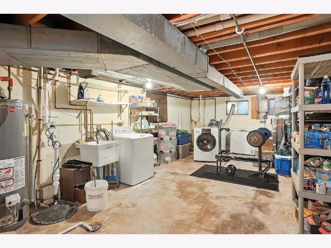
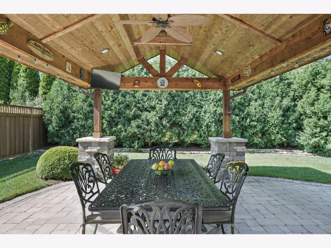
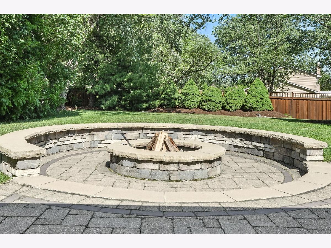
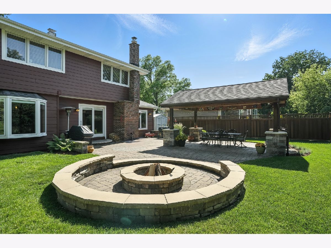
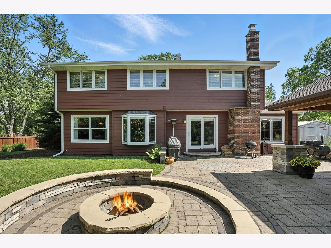
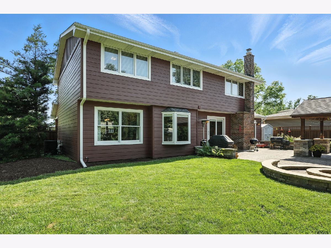
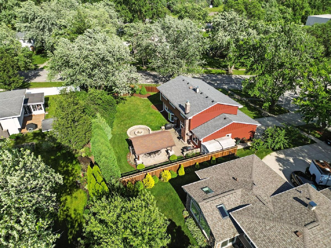
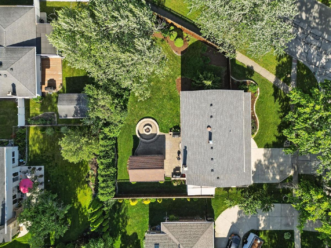
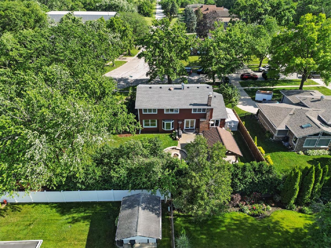
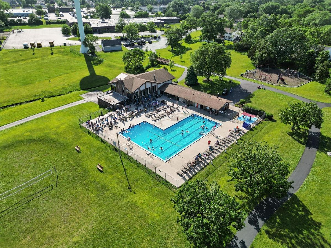
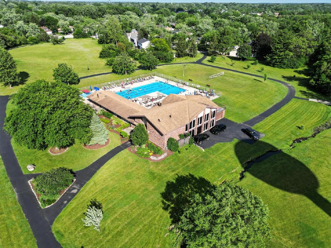
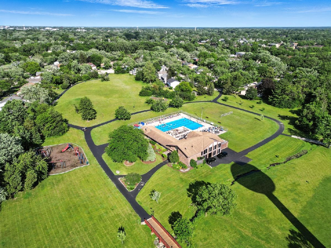
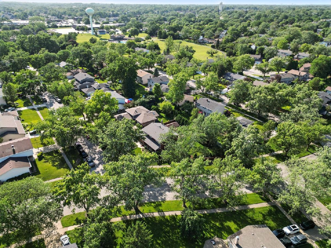
Room Specifics
Total Bedrooms: 4
Bedrooms Above Ground: 4
Bedrooms Below Ground: 0
Dimensions: —
Floor Type: —
Dimensions: —
Floor Type: —
Dimensions: —
Floor Type: —
Full Bathrooms: 3
Bathroom Amenities: —
Bathroom in Basement: 0
Rooms: —
Basement Description: —
Other Specifics
| 2 | |
| — | |
| — | |
| — | |
| — | |
| 60X115X124X94 | |
| Unfinished | |
| — | |
| — | |
| — | |
| Not in DB | |
| — | |
| — | |
| — | |
| — |
Tax History
| Year | Property Taxes |
|---|---|
| 2012 | $5,932 |
| 2025 | $9,636 |
Contact Agent
Nearby Similar Homes
Nearby Sold Comparables
Contact Agent
Listing Provided By
Listing Leaders Northwest, Inc





