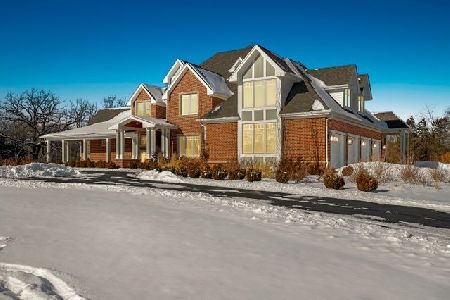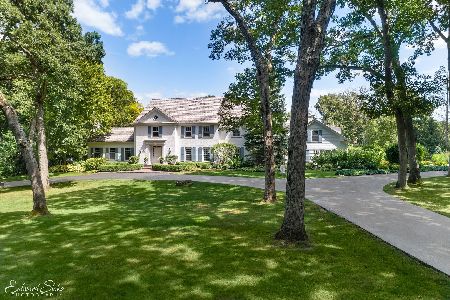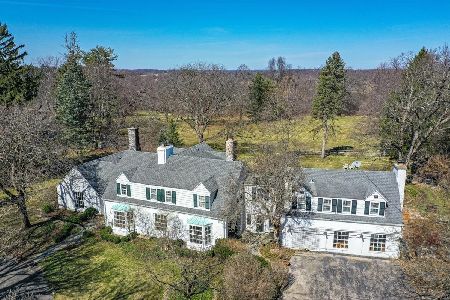18 Barrington Hills Road, Barrington Hills, Illinois 60010
$1,524,000
|
Sold
|
|
| Status: | Closed |
| Sqft: | 4,983 |
| Cost/Sqft: | $320 |
| Beds: | 5 |
| Baths: | 8 |
| Year Built: | 1981 |
| Property Taxes: | $24,284 |
| Days On Market: | 1875 |
| Lot Size: | 5,03 |
Description
A quintessential Barrington Hills home offering a perfect combination of warmth and sophistication in a private setting. Enjoy afternoons by the sparkling pool, stunning evening sunsets from the sprawling deck and bucolic views year-round. Casual elegance radiates throughout this sunny and expansive home providing a seamless blend of elegant entertaining, comfortable living areas and custom finishes including 6 fireplaces, cherry hardwood floors, built-ins, vaulted ceilings & skylights. Spacious living & dining rooms lead to gorgeous chef's kitchen which opens to both the family room and large breakfast area. Fabulous great room is sure to be a favorite gathering space with stone fireplace, vaulted ceilings and French doors leading to the screened porch with fireplace. The thoughtful floor plan checks all the boxes with first floor office, butler's pantry, mud room and two powder rooms. Second level with beautiful primary suite with spa bath and sauna, four sizeable secondary bedrooms each with en-suite baths and walk-in closets, and conveniently located laundry room! Fabulous walk out lower level features a rec room, wet bar, exercise room and full bath, a fantastic hangout for friends and family. This idyllic 5-acre site provides the tranquility and space you are looking for yet just minutes from town, train, shopping & restaurants. Cul-de-sac location, three car side load garage and wonderful updates and features throughout! See the feature sheet located under the additional information icon. Prepare to fall in love!
Property Specifics
| Single Family | |
| — | |
| — | |
| 1981 | |
| Walkout | |
| — | |
| No | |
| 5.03 |
| Cook | |
| — | |
| 0 / Not Applicable | |
| None | |
| Private Well | |
| Septic-Private | |
| 10954794 | |
| 01041010090000 |
Nearby Schools
| NAME: | DISTRICT: | DISTANCE: | |
|---|---|---|---|
|
Grade School
Countryside Elementary School |
220 | — | |
|
Middle School
Barrington Middle School Prairie |
220 | Not in DB | |
|
High School
Barrington High School |
220 | Not in DB | |
Property History
| DATE: | EVENT: | PRICE: | SOURCE: |
|---|---|---|---|
| 18 Dec, 2015 | Sold | $1,625,000 | MRED MLS |
| 13 Nov, 2015 | Under contract | $1,775,000 | MRED MLS |
| 18 Aug, 2015 | Listed for sale | $1,775,000 | MRED MLS |
| 24 Feb, 2021 | Sold | $1,524,000 | MRED MLS |
| 22 Dec, 2020 | Under contract | $1,595,000 | MRED MLS |
| 16 Dec, 2020 | Listed for sale | $1,595,000 | MRED MLS |
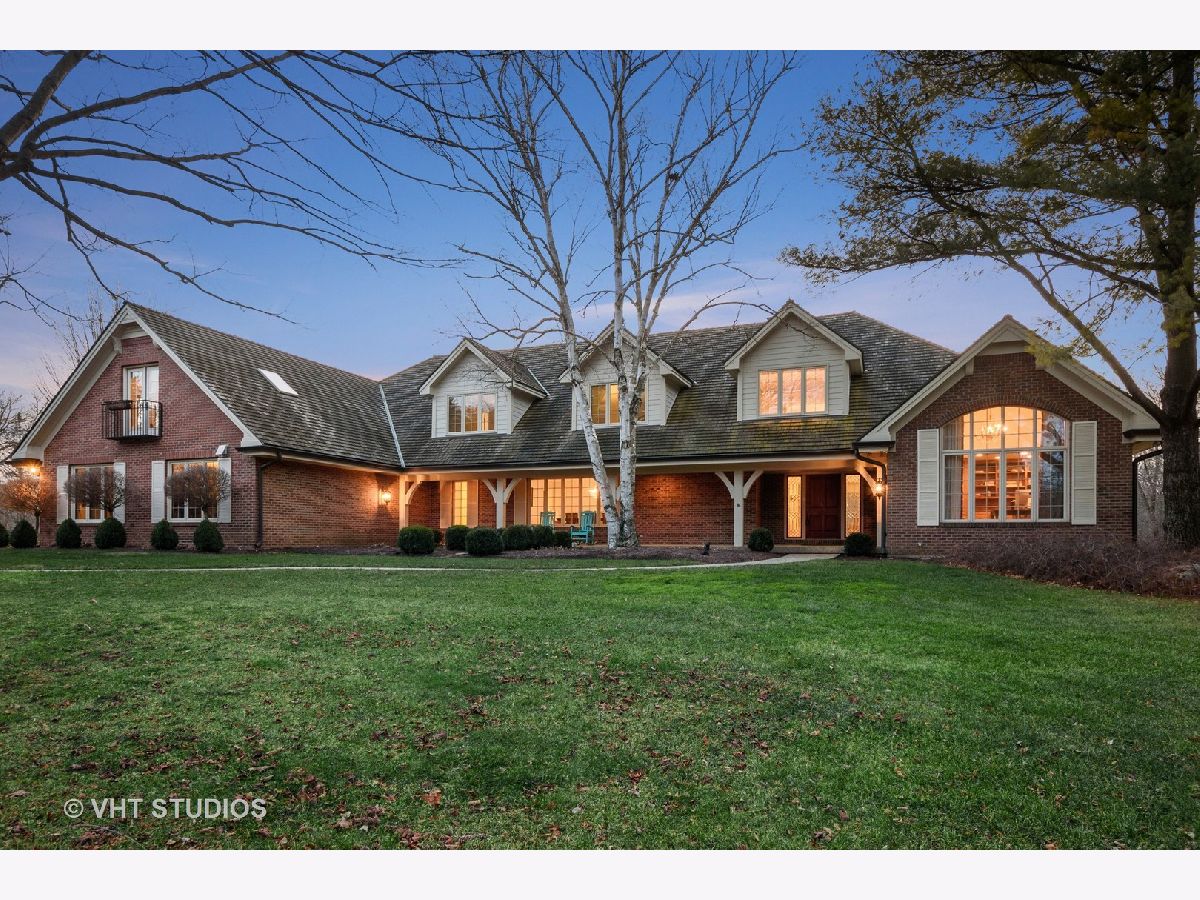
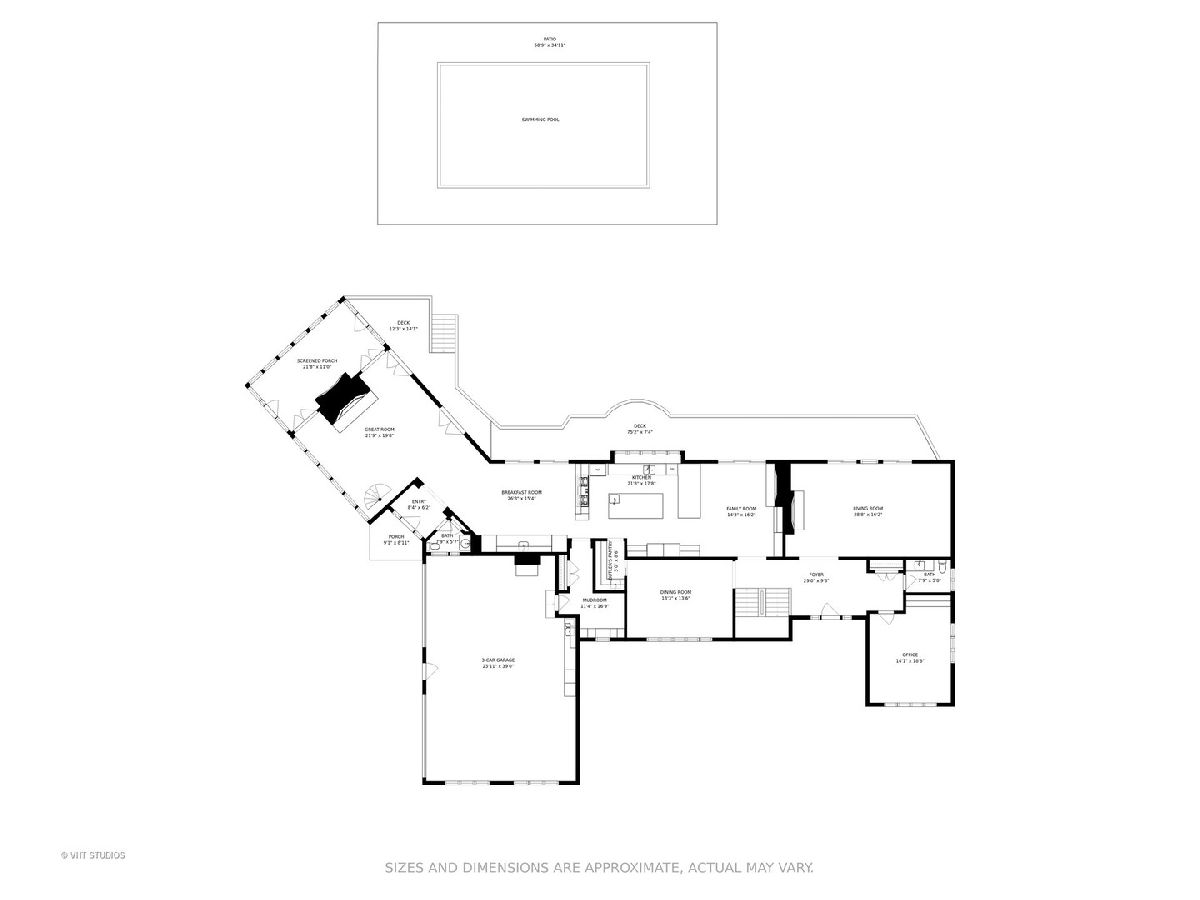
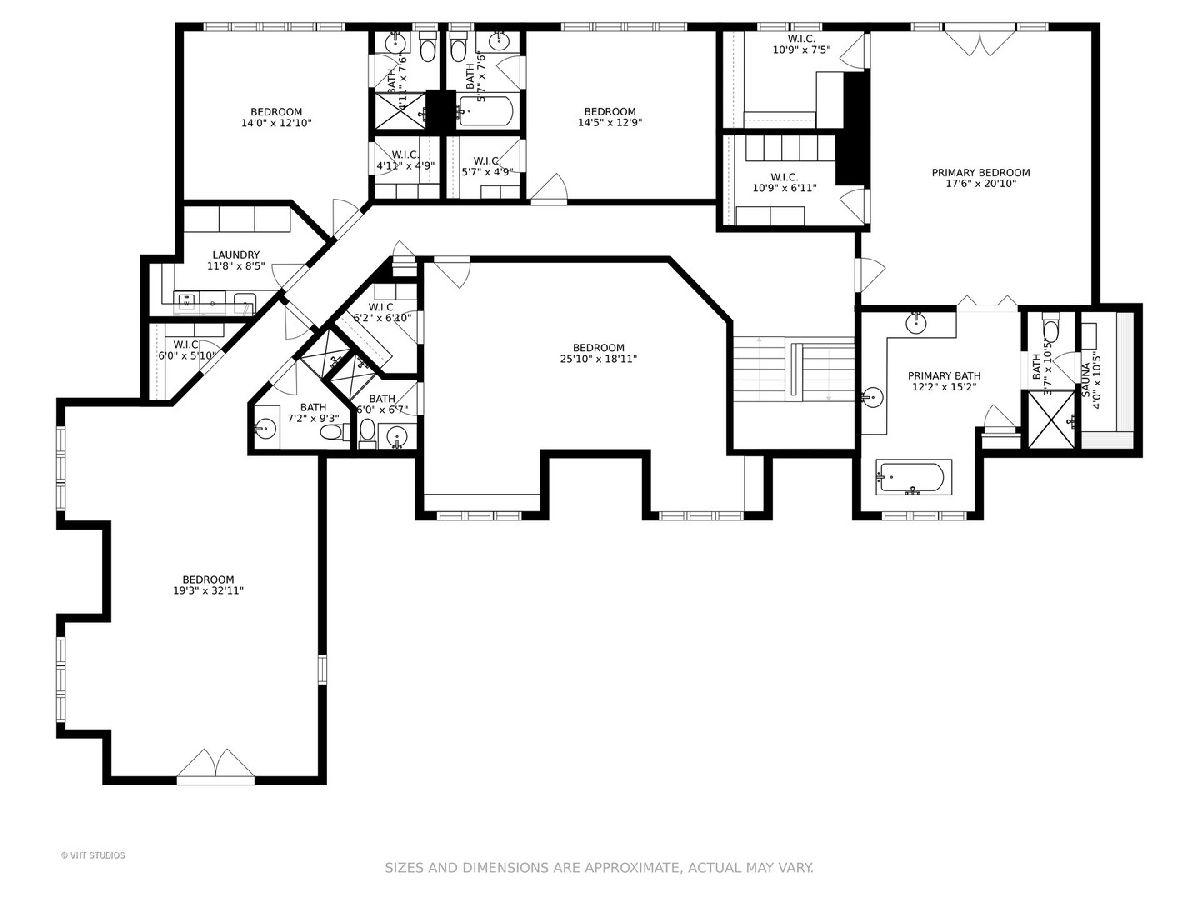
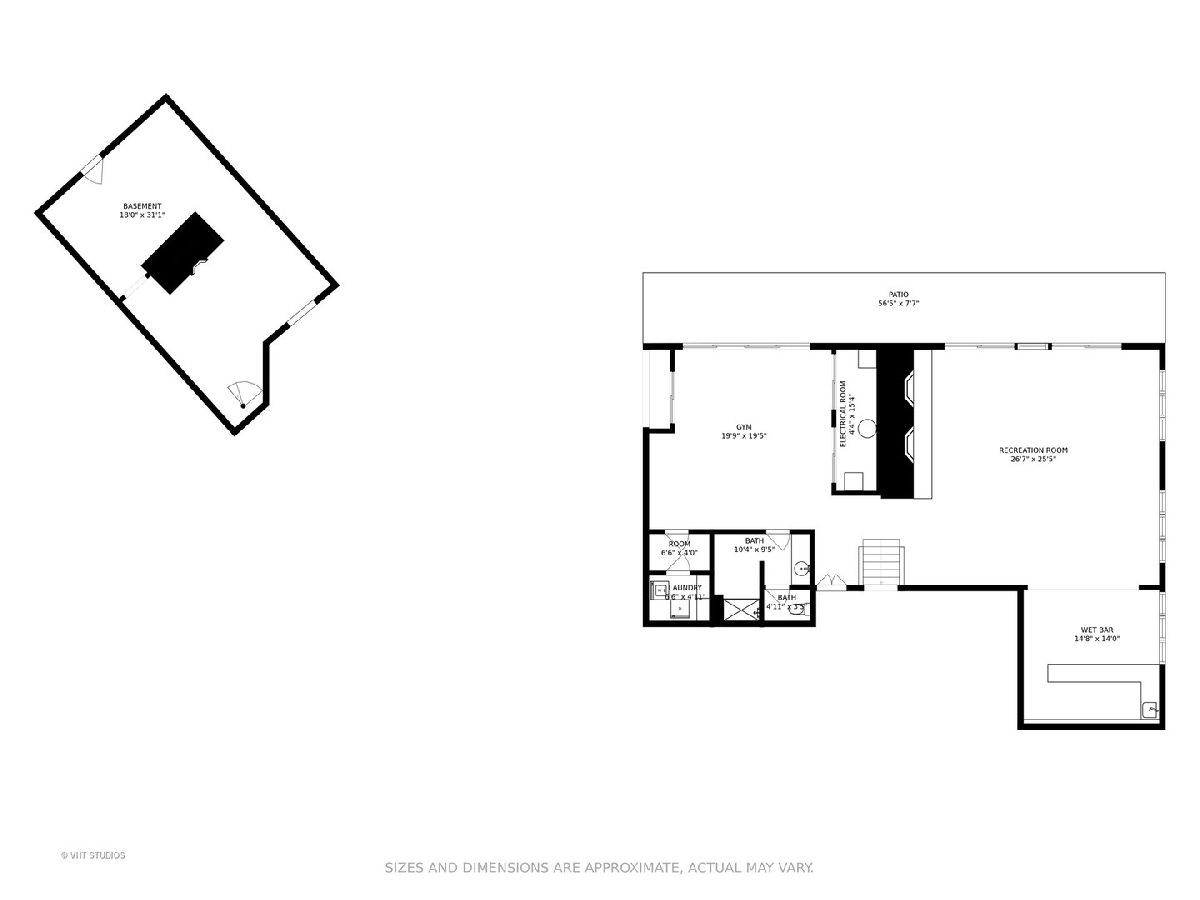
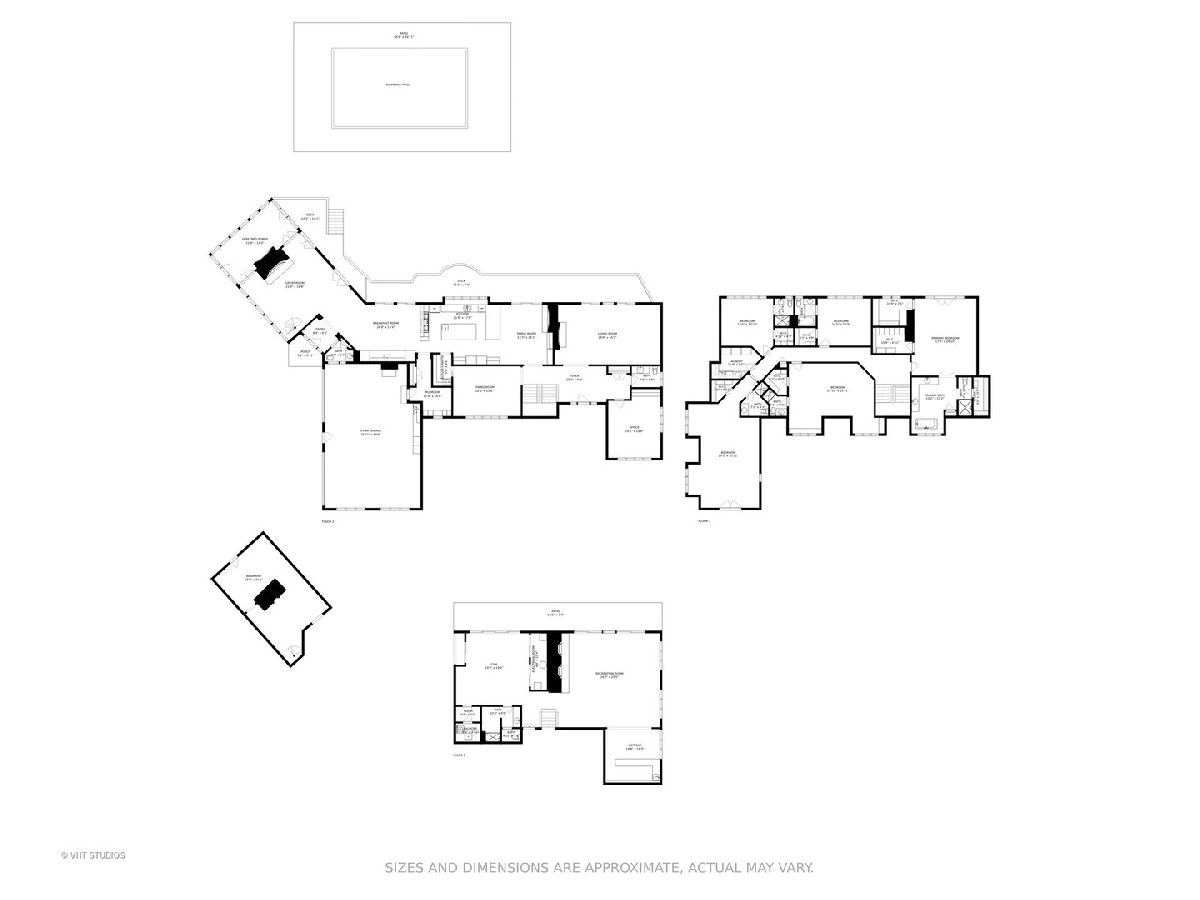
Room Specifics
Total Bedrooms: 5
Bedrooms Above Ground: 5
Bedrooms Below Ground: 0
Dimensions: —
Floor Type: Hardwood
Dimensions: —
Floor Type: Carpet
Dimensions: —
Floor Type: Hardwood
Dimensions: —
Floor Type: —
Full Bathrooms: 8
Bathroom Amenities: Separate Shower,Double Sink,Soaking Tub
Bathroom in Basement: 1
Rooms: Bedroom 5,Breakfast Room,Office,Great Room,Recreation Room,Exercise Room,Screened Porch,Foyer,Mud Room
Basement Description: Finished
Other Specifics
| 3 | |
| — | |
| Asphalt,Brick | |
| Deck, Patio, Porch, Hot Tub, In Ground Pool, Fire Pit, Invisible Fence | |
| Horses Allowed,Landscaped,Wooded | |
| 531X437X108X316X468 | |
| — | |
| Full | |
| Vaulted/Cathedral Ceilings, Skylight(s), Sauna/Steam Room, Bar-Wet, Hardwood Floors, Second Floor Laundry, Built-in Features, Walk-In Closet(s) | |
| Microwave, Dishwasher, High End Refrigerator, Washer, Dryer, Disposal, Trash Compactor, Wine Refrigerator, Built-In Oven, Water Purifier Owned | |
| Not in DB | |
| Horse-Riding Area, Horse-Riding Trails, Street Paved | |
| — | |
| — | |
| Gas Starter |
Tax History
| Year | Property Taxes |
|---|---|
| 2015 | $24,024 |
| 2021 | $24,284 |
Contact Agent
Nearby Sold Comparables
Contact Agent
Listing Provided By
@properties



