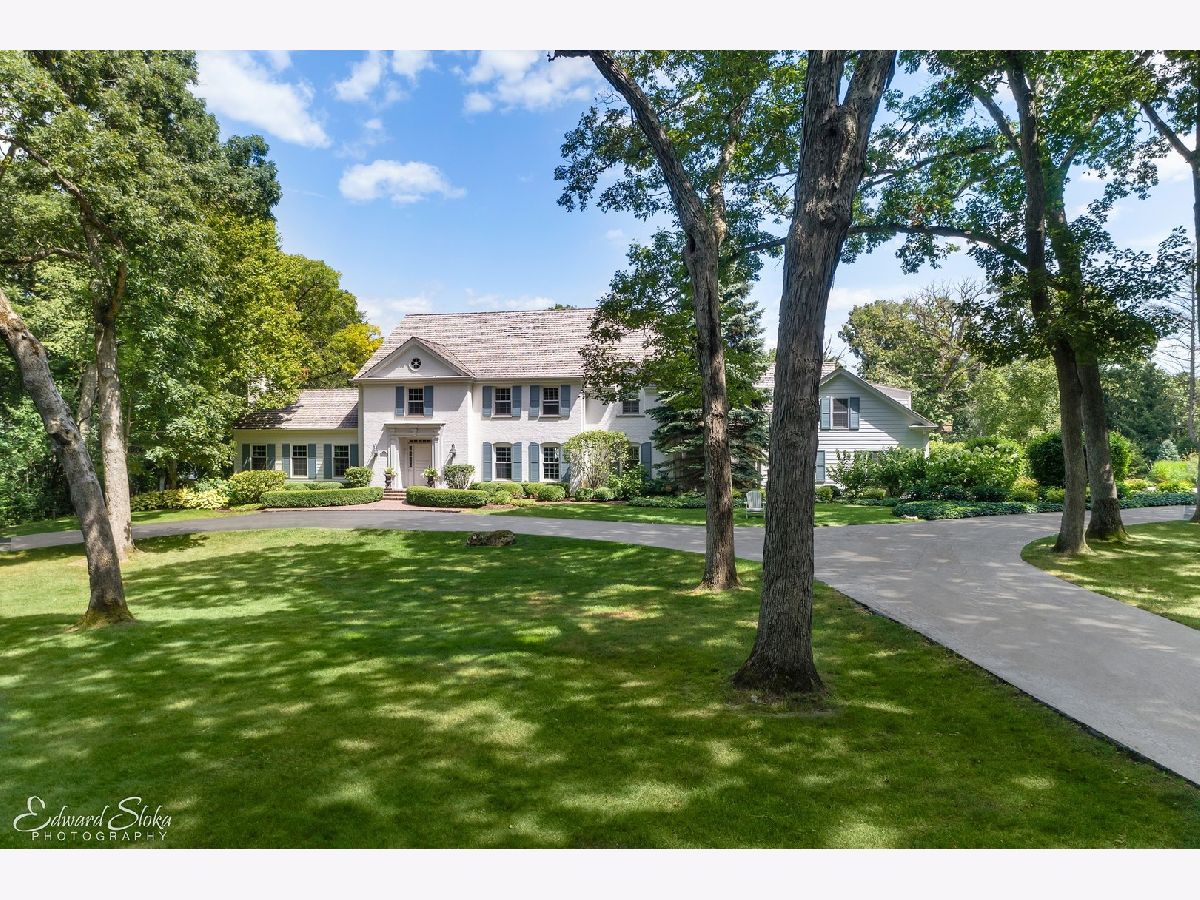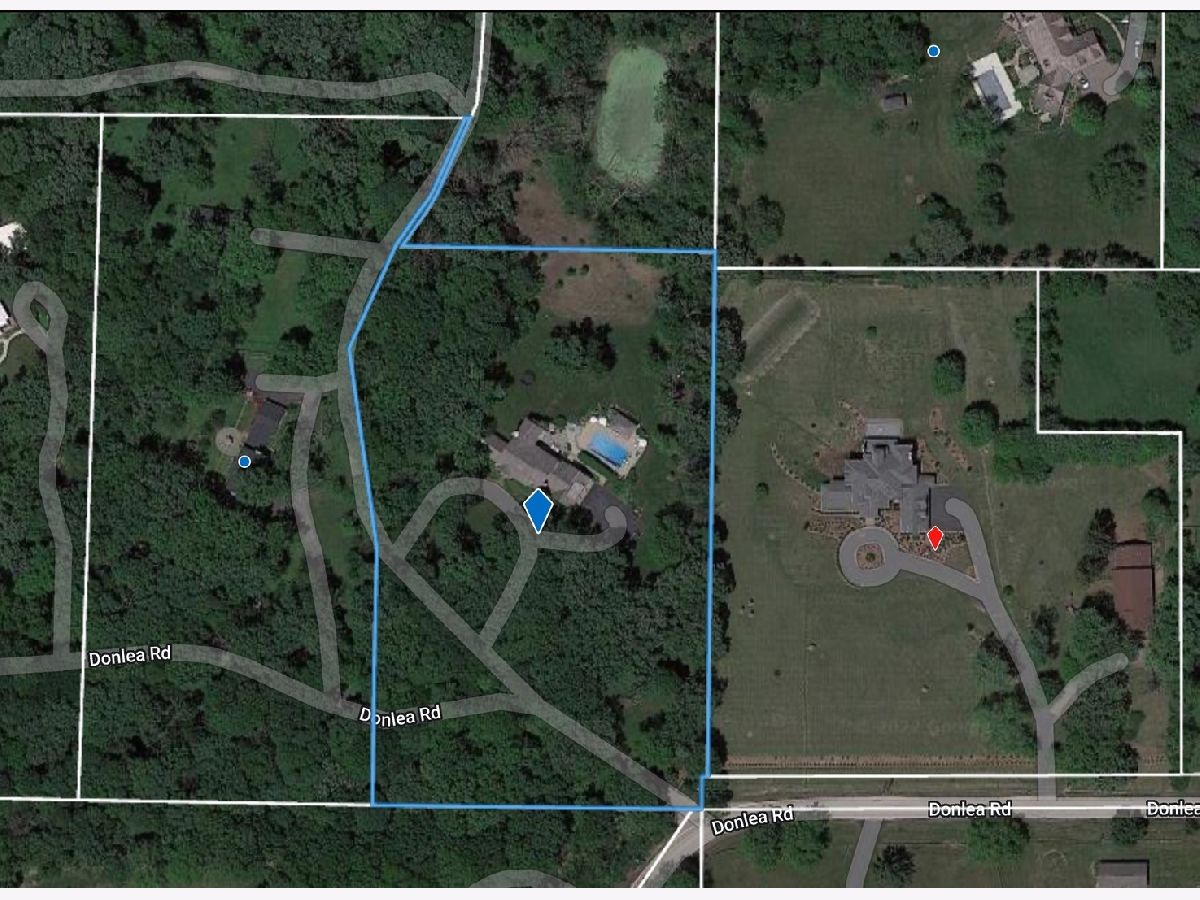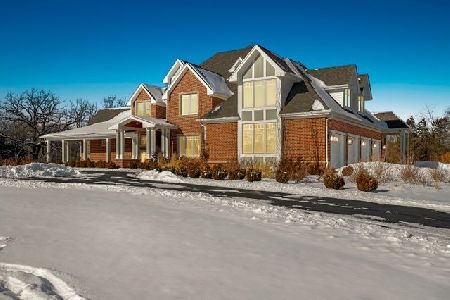274 Donlea Road, Barrington Hills, Illinois 60010
$1,775,000
|
Sold
|
|
| Status: | Closed |
| Sqft: | 6,631 |
| Cost/Sqft: | $294 |
| Beds: | 5 |
| Baths: | 6 |
| Year Built: | 1982 |
| Property Taxes: | $22,005 |
| Days On Market: | 1309 |
| Lot Size: | 5,00 |
Description
There comes a time when the perfect house is finally available and this is it! Absolutely stunning Georgian Colonial is set on a quiet lane in the heart of Barrington Hills. A circular drive with a canopy of oak trees leads you to this exceptional 5 Bedroom / 4.2 Bathroom home nestled on 5-acres with a fabulous setting and extraordinary outdoor spaces including a bluestone patio, saltwater pool, hot tub, pool house, built-in grill and a stacked stone fireplace. The home boasts 5 fireplaces, hardwood flooring, a gracious two story foyer with winding staircase with an upper landing filled with bookcases, a gorgeous Living Room with volume ceilings and gas fireplace, an oversized Dining Room and a wood paneled Library bookcases is sure to be a favorite for reading by the fireplace. An outstanding gourmet Kitchen with two islands, custom cabinetry and a blend of butcher block and granite countertops serves up loads of work space for meals of any size also includes a Wolf range, an oversized SubZero refrigerator/freezer, a walk-in pantry, desk niche, breakfast room and views overlooking the patio & pool. The oversized Family Room with a large bay window is the perfect place for movies by the fireplace. You will appreciate the well designed mudroom with built-in cubbies, half bath with easy access to the pool, separate laundry room, a dog wash station and entry to the 3-car garage. The front or back staircases lead you to the upper level and a remarkable Primary Suite with volume tray ceiling, bay window, gas fireplace and a lux bathroom right out of a magazine. Four additional bedrooms (two are ensuite), three bathrooms and a bonus room complete the upper level. The lower level includes a REC, Kitchenette, Exercise Room, wine cellar and plenty of storage options. Recent improvement include: cedar shake roof & Hardie Board siding (2014), Pella windows (2009), furnaces (2004), three new hot water tanks (2021), new water conditioning / iron curtain system (2020), patio & pool area added in 2010 and new pool heater. This marvelous property offers the perfect escape with acres of Forest Preserve, horse trails nearby and miles of roads to bike, run or walk and enjoy nature out your back door. Also, award winning District 220 Schools, easy access to Metra rail and the expressway.
Property Specifics
| Single Family | |
| — | |
| — | |
| 1982 | |
| — | |
| — | |
| No | |
| 5 |
| Cook | |
| — | |
| 0 / Not Applicable | |
| — | |
| — | |
| — | |
| 11453992 | |
| 01041000140000 |
Nearby Schools
| NAME: | DISTRICT: | DISTANCE: | |
|---|---|---|---|
|
Grade School
Countryside Elementary School |
220 | — | |
|
Middle School
Barrington Middle School Prairie |
220 | Not in DB | |
|
High School
Barrington High School |
220 | Not in DB | |
Property History
| DATE: | EVENT: | PRICE: | SOURCE: |
|---|---|---|---|
| 4 Nov, 2022 | Sold | $1,775,000 | MRED MLS |
| 13 Sep, 2022 | Under contract | $1,950,000 | MRED MLS |
| 5 Jul, 2022 | Listed for sale | $1,950,000 | MRED MLS |


Room Specifics
Total Bedrooms: 5
Bedrooms Above Ground: 5
Bedrooms Below Ground: 0
Dimensions: —
Floor Type: —
Dimensions: —
Floor Type: —
Dimensions: —
Floor Type: —
Dimensions: —
Floor Type: —
Full Bathrooms: 6
Bathroom Amenities: Separate Shower,Double Sink,Soaking Tub
Bathroom in Basement: 0
Rooms: —
Basement Description: Finished
Other Specifics
| 3 | |
| — | |
| Asphalt,Circular | |
| — | |
| — | |
| 577X329X55X356 | |
| — | |
| — | |
| — | |
| — | |
| Not in DB | |
| — | |
| — | |
| — | |
| — |
Tax History
| Year | Property Taxes |
|---|---|
| 2022 | $22,005 |
Contact Agent
Nearby Sold Comparables
Contact Agent
Listing Provided By
@properties Christie's International Real Estate





