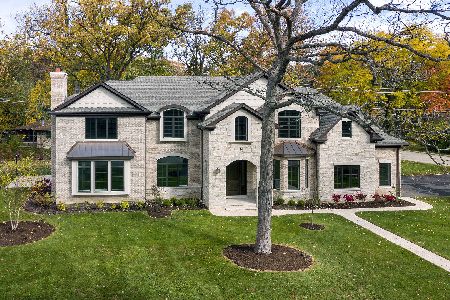18 Cambridge Lane, Lincolnshire, Illinois 60069
$418,000
|
Sold
|
|
| Status: | Closed |
| Sqft: | 2,192 |
| Cost/Sqft: | $195 |
| Beds: | 3 |
| Baths: | 2 |
| Year Built: | 1957 |
| Property Taxes: | $9,416 |
| Days On Market: | 3651 |
| Lot Size: | 0,52 |
Description
This amazing ranch is nestled on a wooded half acre lot in Lincolnshire. Striking hardwood flooring runs throughout the Living Room, Dining Room & Kitchen. The vaulted Living Room offers a two-sided stone fireplace and an expansive window with views of the koi pond. Gourmet chef Kitchen offering granite counters, updated cabinetry, built-in microwave, pendant lighting & custom mother-of-pearl back splash opening to both the Dining Room & Living Room. A peaceful Master Bedroom suites boasts a separate dressing area & a private whirlpool bath. 2 secondary bedrooms, a full bath hosting an oversized tub/shower & a Mud Room complete this sprawling gem. NEW Trane furnace with hospital quality air ('14), NEW roof ('16) & NEW A/C ('14). 2-car garage has extra tandem space-great for extra storage! Great investment home, rental or make it your own. Priced to sell quickly and sold "AS IS". Award-winning District 103 & Stevenson High School.
Property Specifics
| Single Family | |
| — | |
| Ranch | |
| 1957 | |
| None | |
| — | |
| No | |
| 0.52 |
| Lake | |
| — | |
| 0 / Not Applicable | |
| None | |
| Lake Michigan | |
| Public Sewer | |
| 09149815 | |
| 15232090340000 |
Nearby Schools
| NAME: | DISTRICT: | DISTANCE: | |
|---|---|---|---|
|
Grade School
Laura B Sprague School |
103 | — | |
|
Middle School
Daniel Wright Junior High School |
103 | Not in DB | |
|
High School
Adlai E Stevenson High School |
125 | Not in DB | |
Property History
| DATE: | EVENT: | PRICE: | SOURCE: |
|---|---|---|---|
| 18 Apr, 2016 | Sold | $418,000 | MRED MLS |
| 3 Mar, 2016 | Under contract | $428,000 | MRED MLS |
| 26 Feb, 2016 | Listed for sale | $428,000 | MRED MLS |
Room Specifics
Total Bedrooms: 3
Bedrooms Above Ground: 3
Bedrooms Below Ground: 0
Dimensions: —
Floor Type: Carpet
Dimensions: —
Floor Type: Carpet
Full Bathrooms: 2
Bathroom Amenities: Whirlpool,Separate Shower
Bathroom in Basement: 0
Rooms: Mud Room,Sitting Room
Basement Description: Slab
Other Specifics
| 3 | |
| — | |
| Asphalt | |
| Patio | |
| Wooded | |
| 64X71X161X135X168 | |
| — | |
| Full | |
| Vaulted/Cathedral Ceilings, Hardwood Floors, First Floor Bedroom, First Floor Laundry, First Floor Full Bath | |
| Range, Microwave, Dishwasher, Refrigerator, Washer, Dryer, Disposal | |
| Not in DB | |
| Street Paved | |
| — | |
| — | |
| Double Sided, Wood Burning |
Tax History
| Year | Property Taxes |
|---|---|
| 2016 | $9,416 |
Contact Agent
Nearby Similar Homes
Nearby Sold Comparables
Contact Agent
Listing Provided By
Coldwell Banker Residential Brokerage




