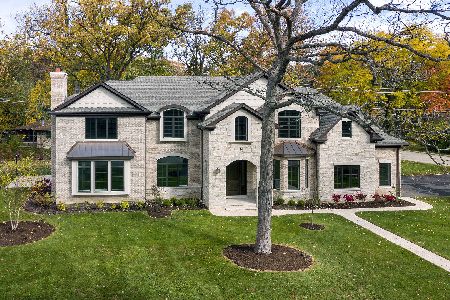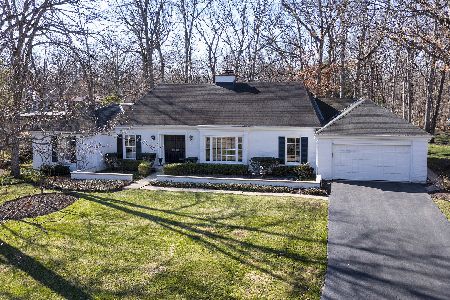39 Plymouth Court, Lincolnshire, Illinois 60069
$470,000
|
Sold
|
|
| Status: | Closed |
| Sqft: | 3,043 |
| Cost/Sqft: | $161 |
| Beds: | 4 |
| Baths: | 4 |
| Year Built: | 1966 |
| Property Taxes: | $14,608 |
| Days On Market: | 3606 |
| Lot Size: | 0,49 |
Description
Enjoy the beauty of nature through every season in this spacious brick ranch with outstanding curb appeal! A sprawling front lawn and driveway lead you to the charming courtyard at the entrance of the home. Large rooms with flexible space will meet any buyer's needs. The floor plan allows great flow for daily living or entertaining family and friends. One of the highlights of this home is the many ways to take in the serene views, whether it's from the 3 season room, family room, kitchen and breakfast room or the deck in the private backyard. 4 bedrooms including a large master with private bath, laundry and mudroom complete the first floor. The full finished basement provides 2466 square feet of additional living space with 2 recreation areas, fireplace, full bath and 2 separate rooms that could be used as offices or bedrooms. Award winning School District 103 and Stevenson High School!
Property Specifics
| Single Family | |
| — | |
| Ranch | |
| 1966 | |
| Full | |
| — | |
| No | |
| 0.49 |
| Lake | |
| — | |
| 0 / Not Applicable | |
| None | |
| Lake Michigan | |
| Public Sewer | |
| 09190804 | |
| 15232090300000 |
Nearby Schools
| NAME: | DISTRICT: | DISTANCE: | |
|---|---|---|---|
|
Grade School
Laura B Sprague School |
103 | — | |
|
Middle School
Daniel Wright Junior High School |
103 | Not in DB | |
|
High School
Adlai E Stevenson High School |
125 | Not in DB | |
Property History
| DATE: | EVENT: | PRICE: | SOURCE: |
|---|---|---|---|
| 6 Jun, 2016 | Sold | $470,000 | MRED MLS |
| 23 Apr, 2016 | Under contract | $489,000 | MRED MLS |
| 11 Apr, 2016 | Listed for sale | $489,000 | MRED MLS |
Room Specifics
Total Bedrooms: 5
Bedrooms Above Ground: 4
Bedrooms Below Ground: 1
Dimensions: —
Floor Type: Hardwood
Dimensions: —
Floor Type: Hardwood
Dimensions: —
Floor Type: Wood Laminate
Dimensions: —
Floor Type: —
Full Bathrooms: 4
Bathroom Amenities: Double Sink
Bathroom in Basement: 1
Rooms: Bedroom 5,Breakfast Room,Den,Mud Room,Recreation Room,Sun Room
Basement Description: Finished
Other Specifics
| 2 | |
| Concrete Perimeter | |
| — | |
| Deck, Storms/Screens | |
| — | |
| 100X214 | |
| — | |
| Full | |
| — | |
| Range, Microwave, Dishwasher, Refrigerator, Freezer, Washer, Dryer, Disposal | |
| Not in DB | |
| Street Paved | |
| — | |
| — | |
| Gas Starter |
Tax History
| Year | Property Taxes |
|---|---|
| 2016 | $14,608 |
Contact Agent
Nearby Similar Homes
Nearby Sold Comparables
Contact Agent
Listing Provided By
Berkshire Hathaway HomeServices KoenigRubloff





