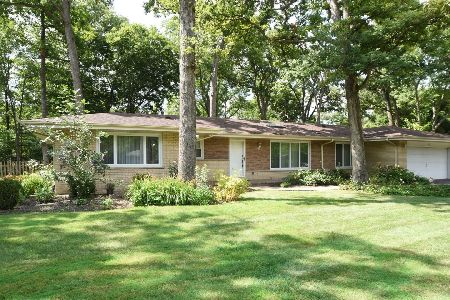16 Cambridge Lane, Lincolnshire, Illinois 60069
$1,295,000
|
Sold
|
|
| Status: | Closed |
| Sqft: | 5,000 |
| Cost/Sqft: | $270 |
| Beds: | 5 |
| Baths: | 7 |
| Year Built: | 2020 |
| Property Taxes: | $6,706 |
| Days On Market: | 1902 |
| Lot Size: | 0,50 |
Description
Spectacular New Construction! Prepare to be impressed by this custom builder's commitment to quality. This residence features superb craftsmanship, high-end finishes and a floorplan perfect for today's lifestyle. Working or learning from home, you will find this home perfect for your family's lifestyle. Multiple private office spaces and a multi-functional bonus room perfect for playing, e-learning or in-home gym. Incredible attention to detail is evident on all 3-levels. Grand entry foyer, gracious dining room, stunning gourmet kitchen with custom cabinetry, high-end appliances & sunny breakfast room. Impressive family room with custom millwork, ceilings, stunning fireplace. Private den/office with full bath. Large mudroom with custom built-ins. Large, private primary suite complete with spa-like bath featuring a multi-head steam shower, soaking tub & his and hers custom closets. Additional 3-ensuite bedrooms & a multi-use bonus room. Amazing lower-level boasts 2000 sqft & includes a recreation room with built-in refreshment bar, 6th bedroom with full bath and an exercise room or additional office. Set on a beautiful 1/2 acre complete with towering trees and a large backyard. This great location is a short walk to parks, schools & bike paths. Blue Ribbon Elementary Schools & Nationally Ranked Stevenson High School. Easy access to 294, Metra and trains.
Property Specifics
| Single Family | |
| — | |
| Contemporary,Traditional | |
| 2020 | |
| Full | |
| — | |
| No | |
| 0.5 |
| Lake | |
| — | |
| — / Not Applicable | |
| None | |
| Lake Michigan | |
| Public Sewer | |
| 10951088 | |
| 15232090350000 |
Nearby Schools
| NAME: | DISTRICT: | DISTANCE: | |
|---|---|---|---|
|
Grade School
Laura B Sprague School |
103 | — | |
|
Middle School
Daniel Wright Junior High School |
103 | Not in DB | |
|
High School
Adlai E Stevenson High School |
125 | Not in DB | |
Property History
| DATE: | EVENT: | PRICE: | SOURCE: |
|---|---|---|---|
| 8 Mar, 2021 | Sold | $1,295,000 | MRED MLS |
| 21 Jan, 2021 | Under contract | $1,349,000 | MRED MLS |
| 10 Dec, 2020 | Listed for sale | $1,349,000 | MRED MLS |
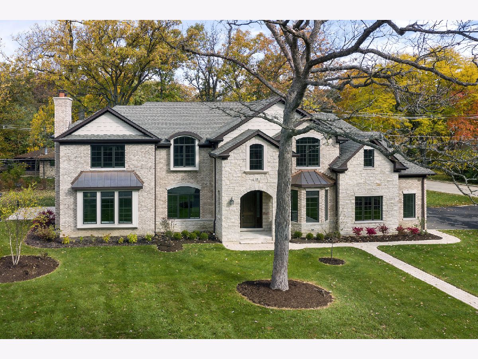
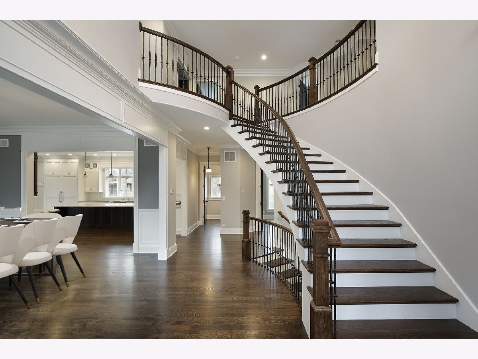
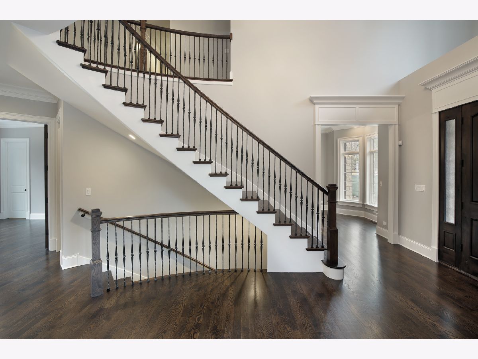
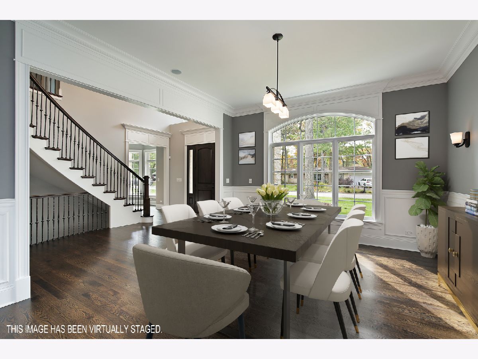
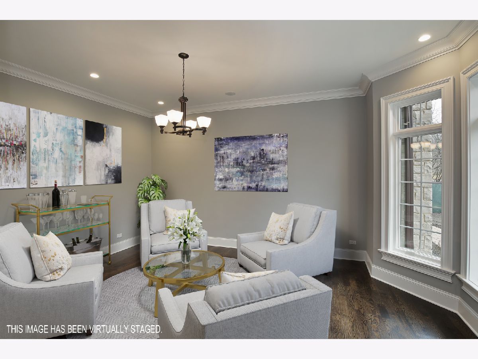
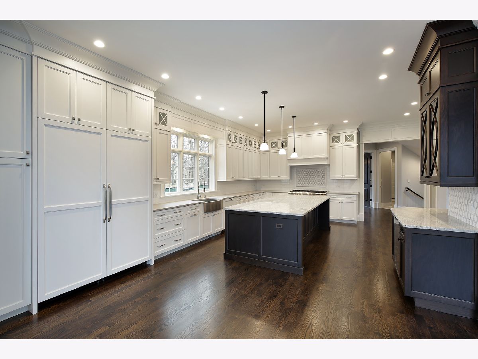
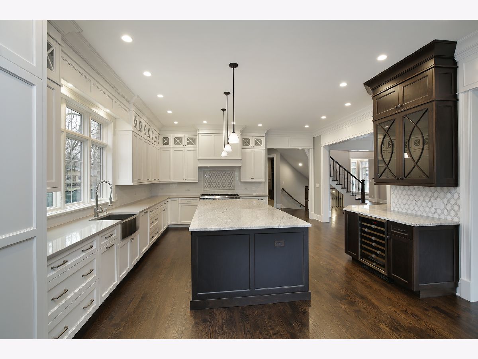
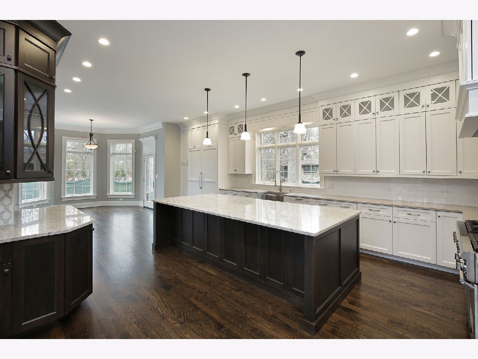

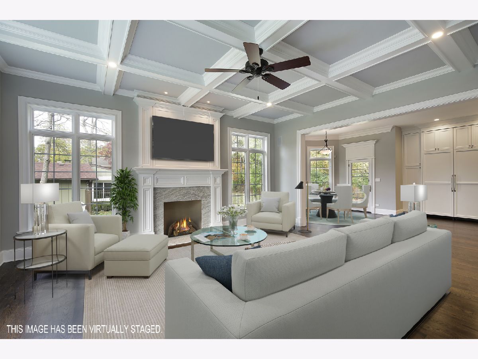
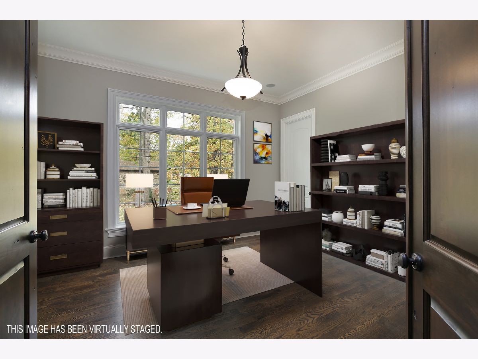
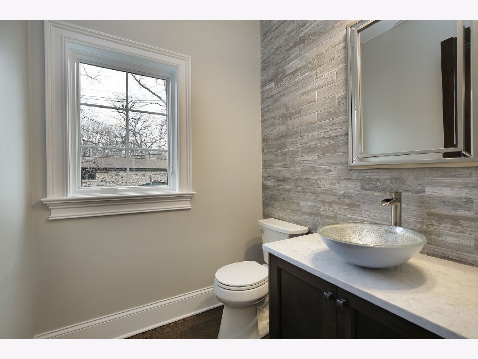
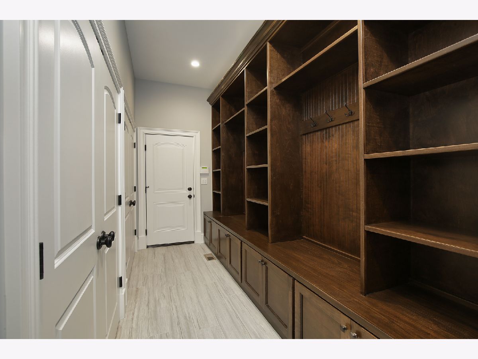

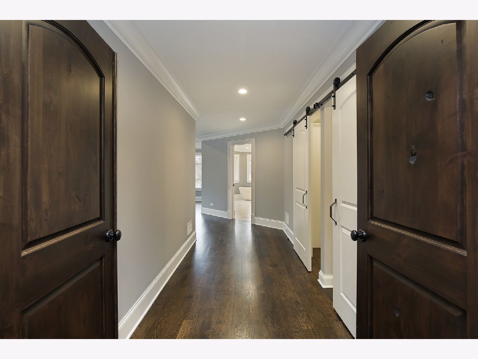
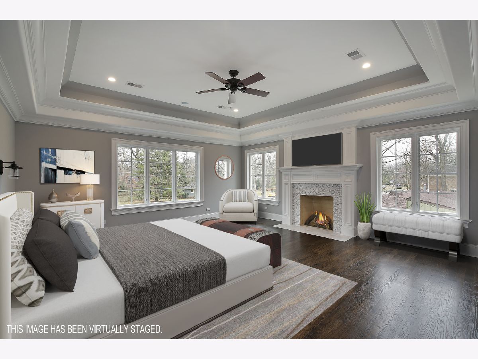
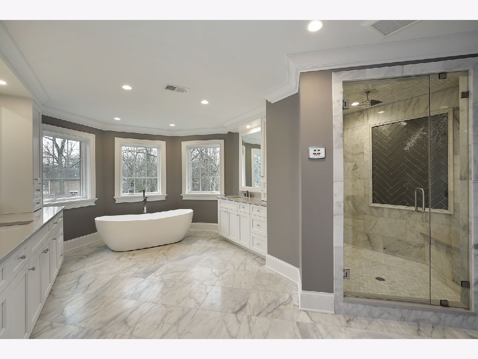

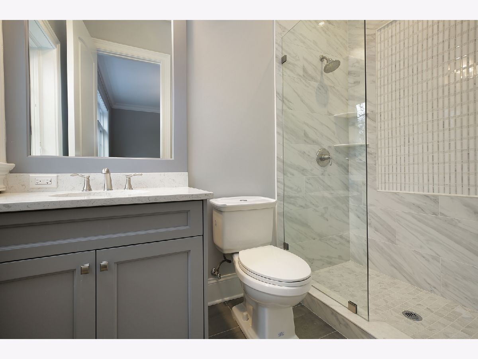

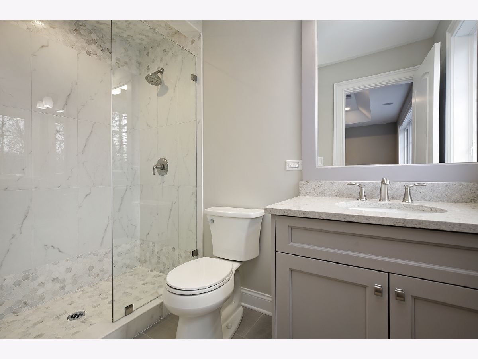

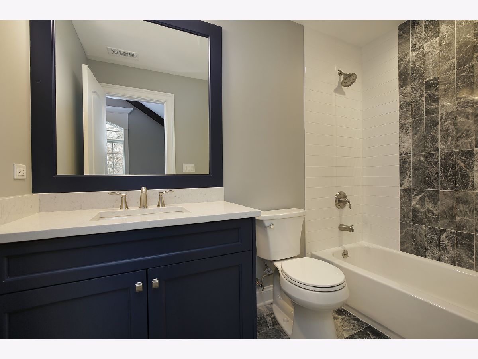


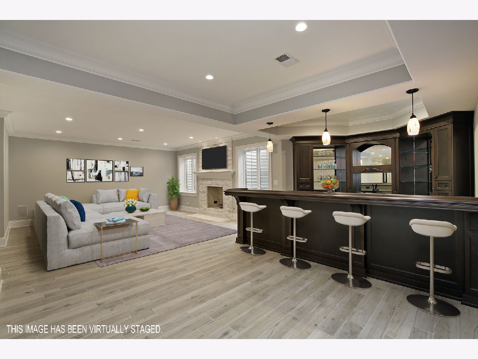

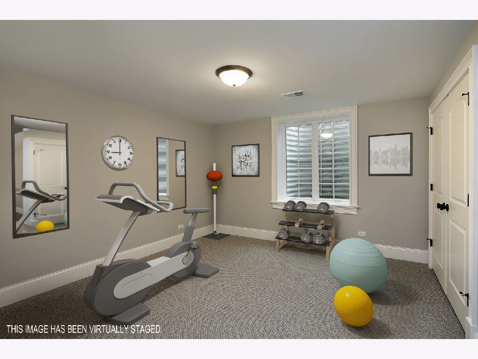
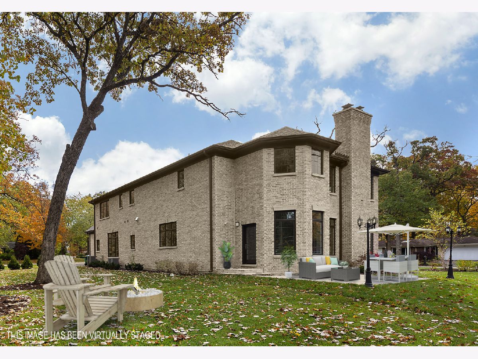
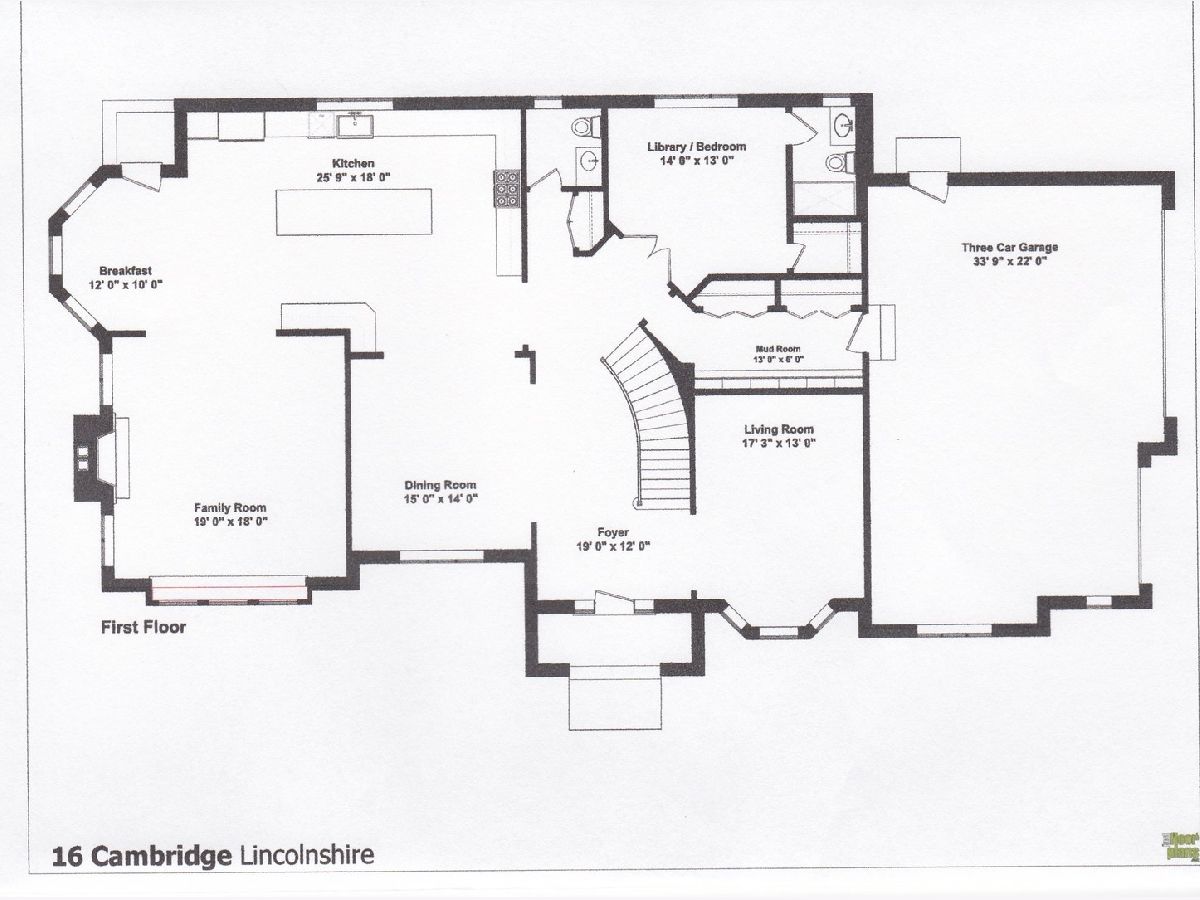
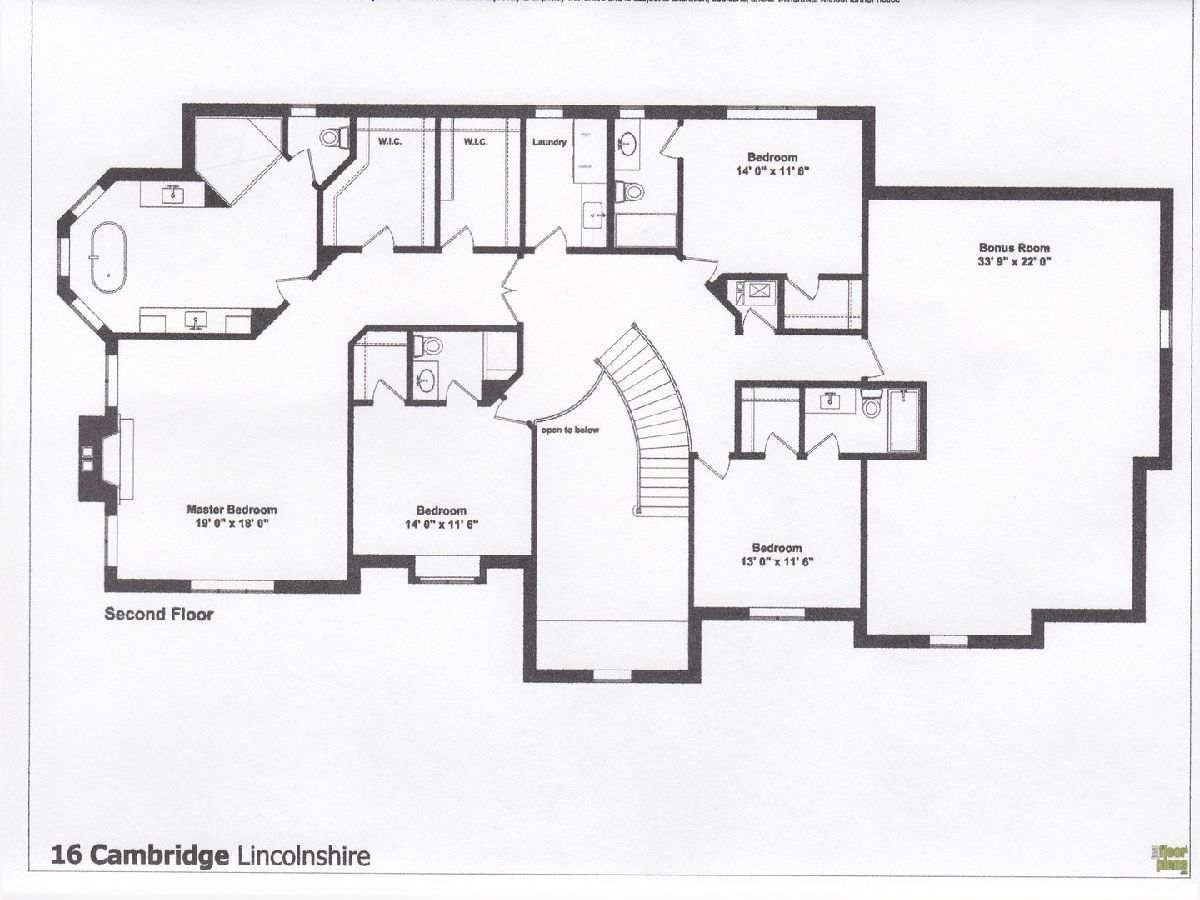

Room Specifics
Total Bedrooms: 6
Bedrooms Above Ground: 5
Bedrooms Below Ground: 1
Dimensions: —
Floor Type: Hardwood
Dimensions: —
Floor Type: Hardwood
Dimensions: —
Floor Type: Hardwood
Dimensions: —
Floor Type: —
Dimensions: —
Floor Type: —
Full Bathrooms: 7
Bathroom Amenities: Separate Shower,Steam Shower,Soaking Tub
Bathroom in Basement: 1
Rooms: Bedroom 6,Recreation Room,Foyer,Bonus Room,Breakfast Room,Bedroom 5,Mud Room,Exercise Room
Basement Description: Finished
Other Specifics
| 3 | |
| Concrete Perimeter | |
| — | |
| Patio, Brick Paver Patio | |
| Landscaped | |
| 124.58X103.03X150X155.08 | |
| Unfinished | |
| Full | |
| Vaulted/Cathedral Ceilings, First Floor Bedroom, In-Law Arrangement, Second Floor Laundry, First Floor Full Bath, Built-in Features | |
| Range, Microwave, Dishwasher, High End Refrigerator, Disposal, Wine Refrigerator | |
| Not in DB | |
| — | |
| — | |
| — | |
| Gas Starter |
Tax History
| Year | Property Taxes |
|---|---|
| 2021 | $6,706 |
Contact Agent
Nearby Similar Homes
Nearby Sold Comparables
Contact Agent
Listing Provided By
@properties


