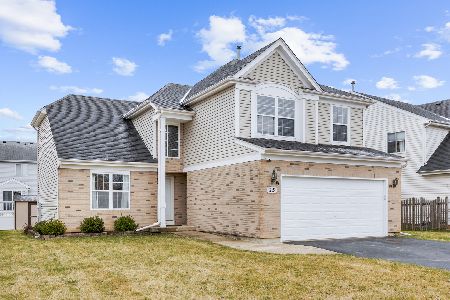18 Emerald Drive, Streamwood, Illinois 60107
$320,000
|
Sold
|
|
| Status: | Closed |
| Sqft: | 2,320 |
| Cost/Sqft: | $147 |
| Beds: | 4 |
| Baths: | 3 |
| Year Built: | 1999 |
| Property Taxes: | $7,731 |
| Days On Market: | 2002 |
| Lot Size: | 0,17 |
Description
First Time on the Market ~Beautifully Maintained 2 Story Home ~4 bedrooms, 2 1/2 bath, Bright Full English Basement ~Gleaming Hardwood in Living Room, Dining Room, Hallways & Stairs. ~Luxurious Porcelain Floor Throughout Foyer, Family Room & Kitchen ~Kitchen Boasts Breakfast Area, Island, Granite Counters & Back Splash ~Opens to Inviting Family Room with Gas Fireplace ~Second Floor Hosts 4 Bedrooms, Spacious Master Features Walk-in Closet, En-Suit with Separate Shower & Soaker Tub ~Spacious Landing Overlooking the 2 Story Foyer ~First Floor Laundry/Mud Room ~Full English Basement Partially Finished with Kitchenette and Storage Room ~Unfinished Space Waiting your Personal Touch! ~Professionally Landscaped Yard with Paver Walkway & Patio, New Upper Deck ~New Furnace & A/C (2016) ~New Roof (3 years New) **Home Won't Disappoint! Tour Today!!
Property Specifics
| Single Family | |
| — | |
| — | |
| 1999 | |
| Full,English | |
| MAIRFIELD | |
| No | |
| 0.17 |
| Cook | |
| Emerald Hills | |
| 190 / Annual | |
| None | |
| Public | |
| Public Sewer | |
| 10746167 | |
| 06221060010000 |
Nearby Schools
| NAME: | DISTRICT: | DISTANCE: | |
|---|---|---|---|
|
Grade School
Hanover Countryside Elementary S |
46 | — | |
|
Middle School
Canter Middle School |
299 | Not in DB | |
|
High School
Streamwood High School |
46 | Not in DB | |
Property History
| DATE: | EVENT: | PRICE: | SOURCE: |
|---|---|---|---|
| 29 Jul, 2020 | Sold | $320,000 | MRED MLS |
| 30 Jun, 2020 | Under contract | $339,900 | MRED MLS |
| 20 Jun, 2020 | Listed for sale | $339,900 | MRED MLS |
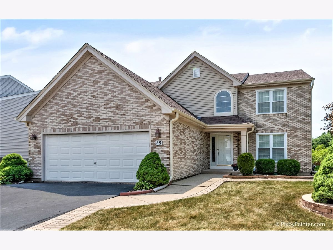
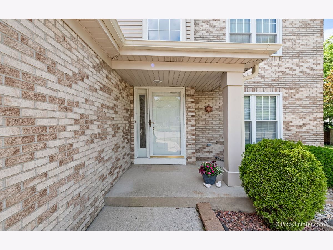
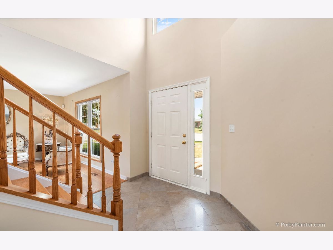
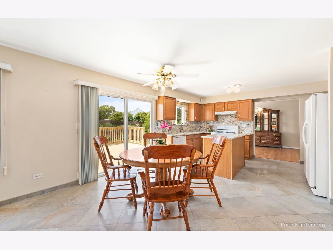
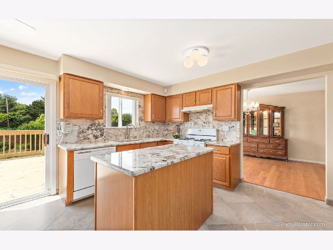
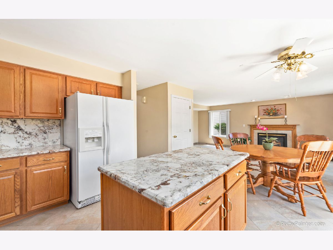
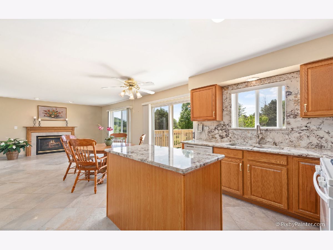
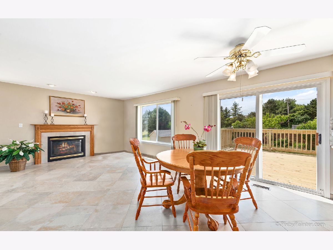
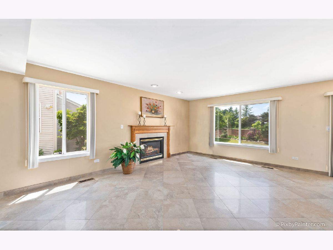
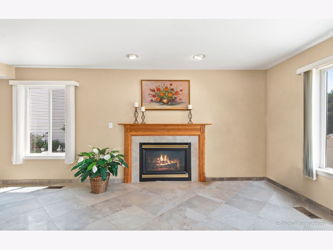
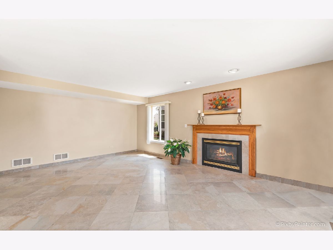
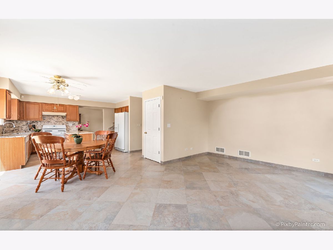
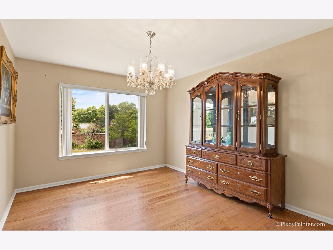
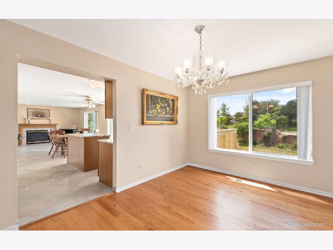
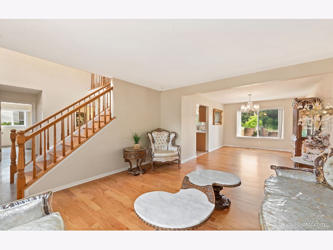
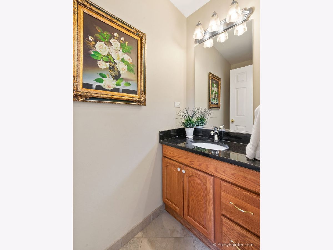
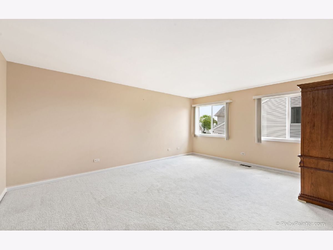
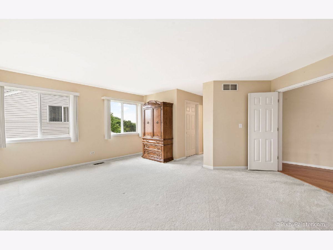
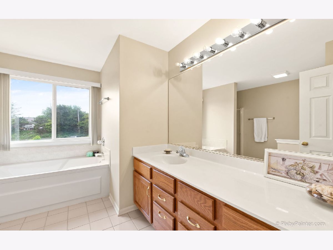
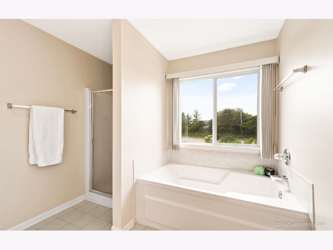
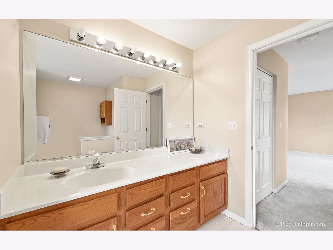
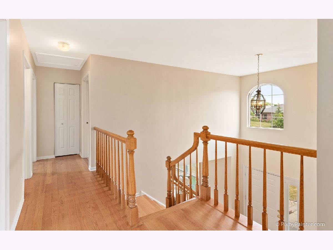
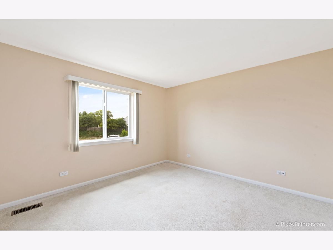
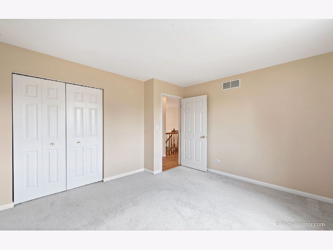
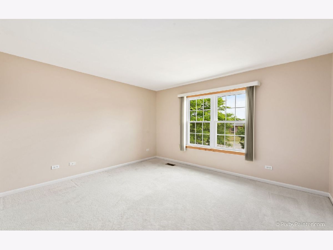
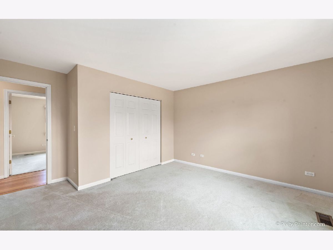
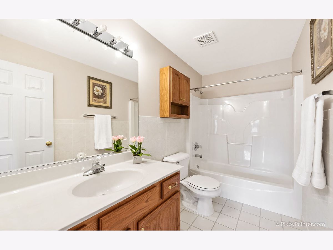
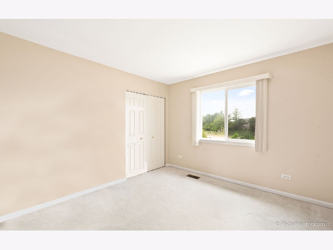
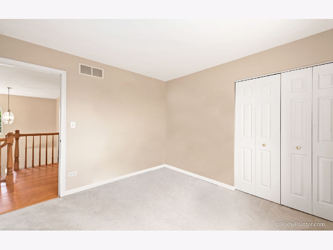
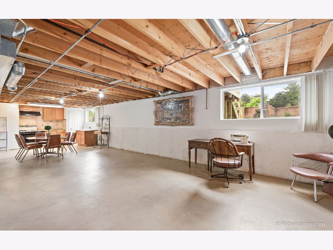
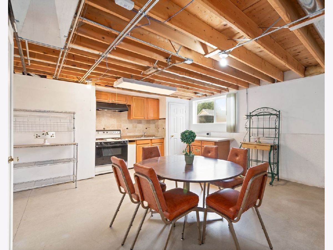
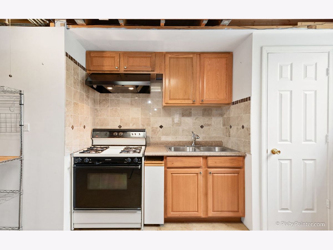
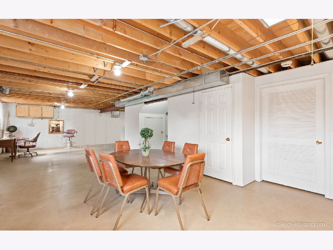
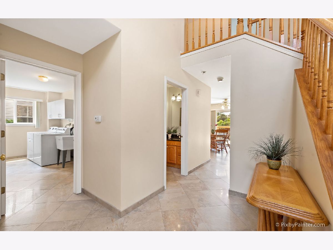
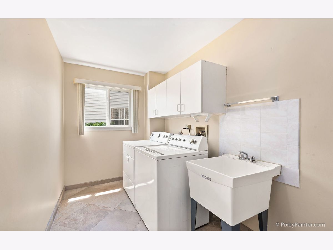
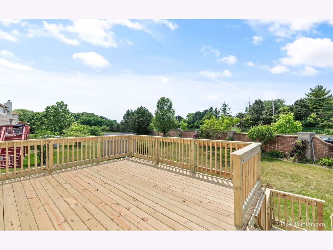
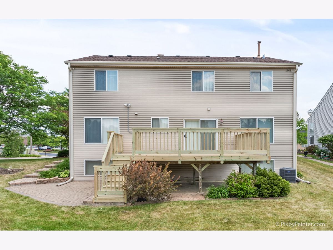
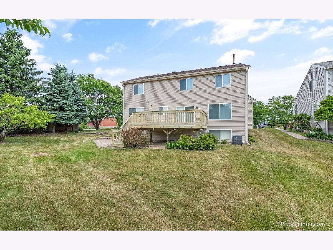
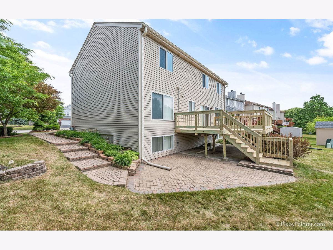
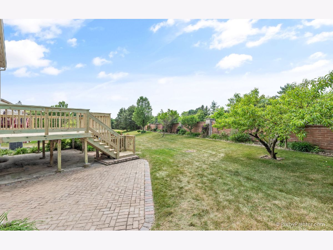
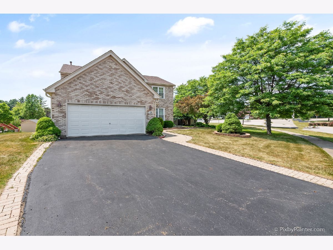
Room Specifics
Total Bedrooms: 4
Bedrooms Above Ground: 4
Bedrooms Below Ground: 0
Dimensions: —
Floor Type: Carpet
Dimensions: —
Floor Type: Carpet
Dimensions: —
Floor Type: Carpet
Full Bathrooms: 3
Bathroom Amenities: Separate Shower,Soaking Tub
Bathroom in Basement: 0
Rooms: Breakfast Room,Foyer,Storage,Other Room
Basement Description: Partially Finished
Other Specifics
| 2 | |
| Concrete Perimeter | |
| Asphalt | |
| Deck, Patio, Brick Paver Patio, Storms/Screens | |
| Corner Lot,Irregular Lot | |
| 44 X 117 X 100 X 89 | |
| — | |
| Full | |
| Hardwood Floors, First Floor Laundry, Walk-In Closet(s) | |
| Range, Dishwasher, Refrigerator, Washer, Dryer, Range Hood | |
| Not in DB | |
| Curbs, Sidewalks, Street Lights, Street Paved | |
| — | |
| — | |
| Gas Log, Gas Starter |
Tax History
| Year | Property Taxes |
|---|---|
| 2020 | $7,731 |
Contact Agent
Nearby Similar Homes
Nearby Sold Comparables
Contact Agent
Listing Provided By
RE/MAX All Pro



