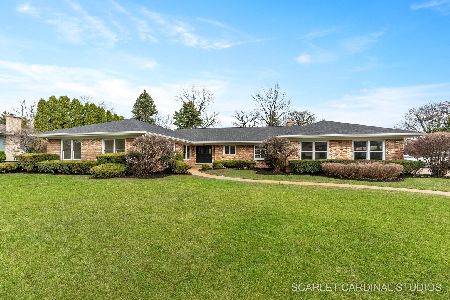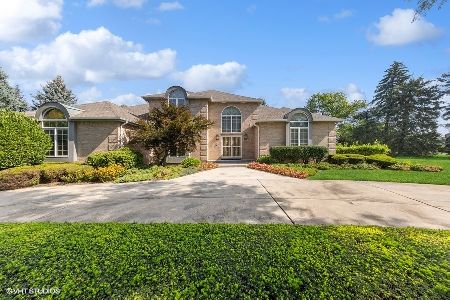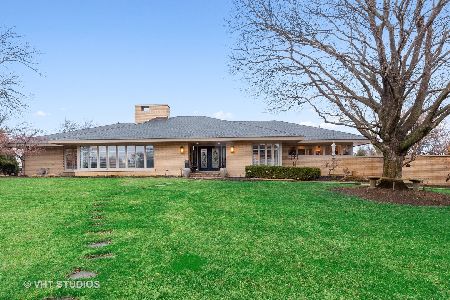18 Kimberley Circle, Oak Brook, Illinois 60523
$1,429,000
|
Sold
|
|
| Status: | Closed |
| Sqft: | 5,396 |
| Cost/Sqft: | $265 |
| Beds: | 5 |
| Baths: | 6 |
| Year Built: | — |
| Property Taxes: | $10,143 |
| Days On Market: | 606 |
| Lot Size: | 0,59 |
Description
VIEW BROKER REMARKS ! Inviting Curb appeal in this Handsome Brook Forest Family Home ! Beautiful two story Foyer leads to the Living Room, Dining Room, and Family Room, all with Hardwood Floors! Living Room and Family Rooms both have a beautiful fireplace. The Family Room has a wet bar that is open to the Kitchen, Sliding Glass doors that lead to Large Trex built Deck complete this room. Kitchen has all the needs a family would like with an island and table space, Laundry Room on first Floor. 2nd Powder Room, access door to Garage and yard. First Floor Main Suite has an office and/or 2nd bedroom down a private wing. 3 Additional Bedrooms with 2 full baths on second floor, Possible 2nd Main Suite. Finished lower level with Fireplace, a Kitchen, Bar, Full Bath and several storage rooms one with shelving, great storage. Circular Brick Paved Driveway leads to large 3 car garage. Over Half Acre of Landscaped yard. Waterfall for the Koi Fishpond. Oversized Deck for outdoor entertaining. This is a Fantastic Home!! Interior location. NEW Generator 2024, New Roof with complete tear off 2023
Property Specifics
| Single Family | |
| — | |
| — | |
| — | |
| — | |
| — | |
| No | |
| 0.59 |
| — | |
| Brook Forest | |
| 500 / Annual | |
| — | |
| — | |
| — | |
| 12100184 | |
| 0627107003 |
Nearby Schools
| NAME: | DISTRICT: | DISTANCE: | |
|---|---|---|---|
|
Grade School
Brook Forest Elementary School |
53 | — | |
|
Middle School
Butler Junior High School |
53 | Not in DB | |
|
High School
Hinsdale Central High School |
86 | Not in DB | |
Property History
| DATE: | EVENT: | PRICE: | SOURCE: |
|---|---|---|---|
| 30 Sep, 2024 | Sold | $1,429,000 | MRED MLS |
| 4 Aug, 2024 | Under contract | $1,429,000 | MRED MLS |
| 3 Jul, 2024 | Listed for sale | $1,429,000 | MRED MLS |
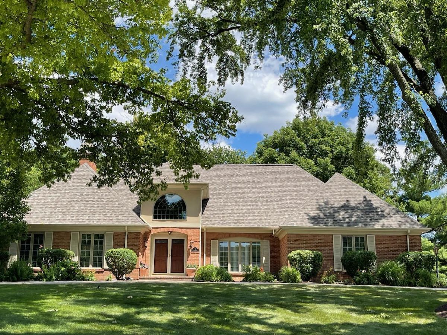
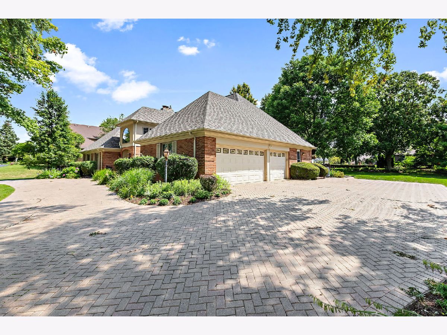
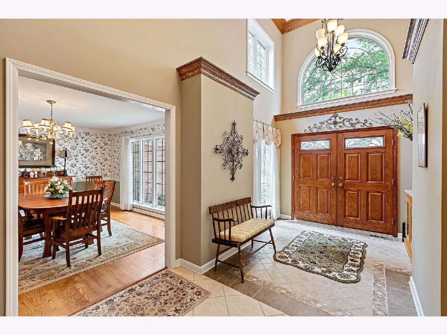
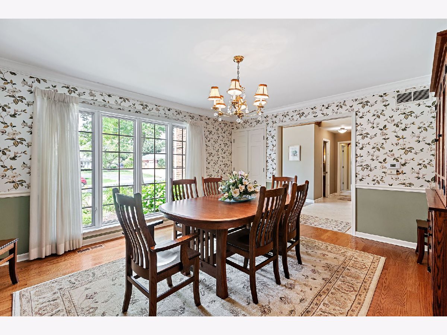
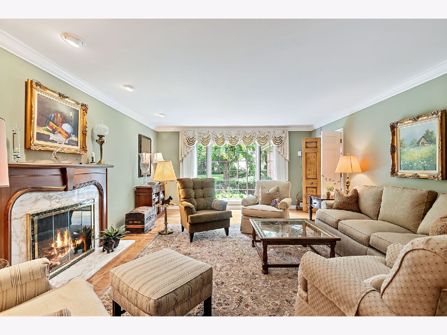
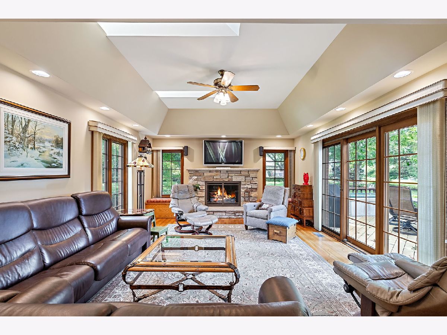
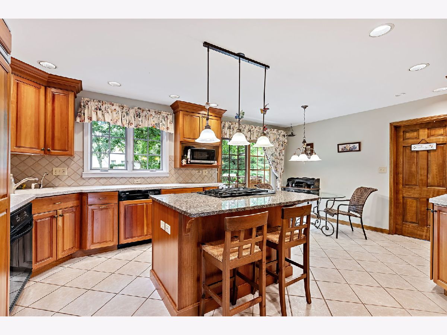
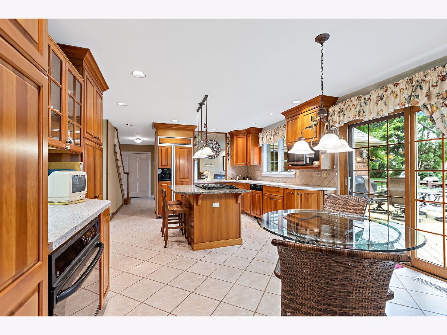
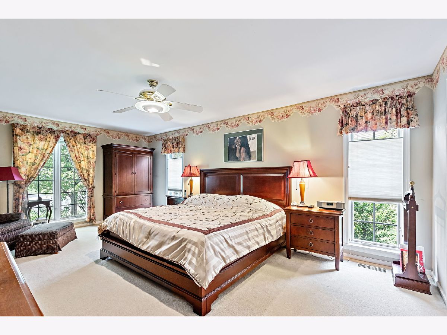
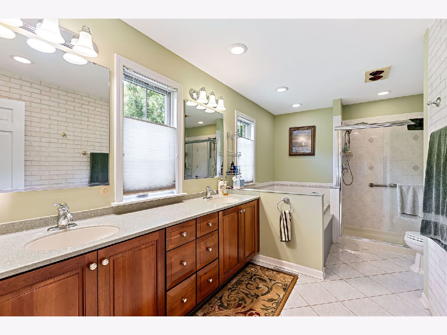
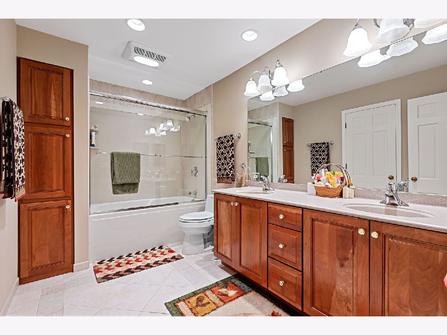
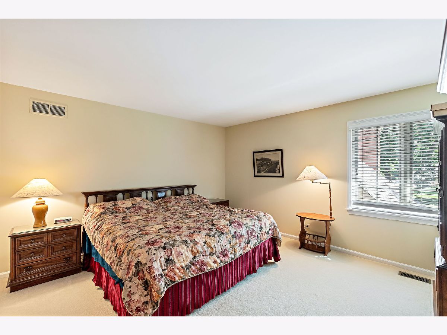
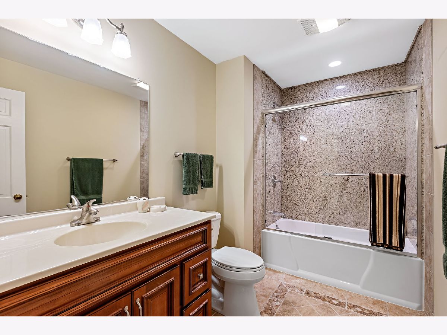
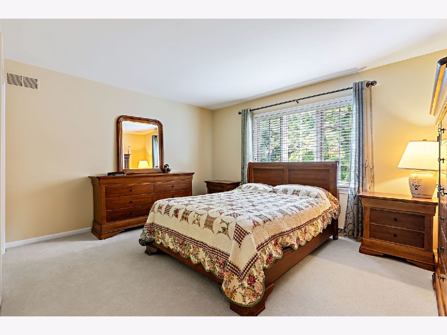
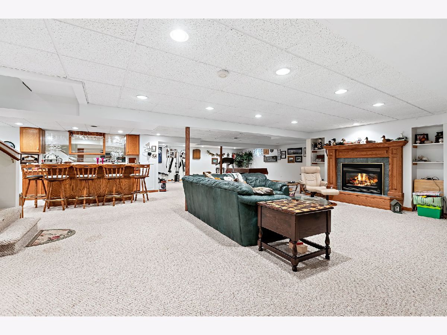
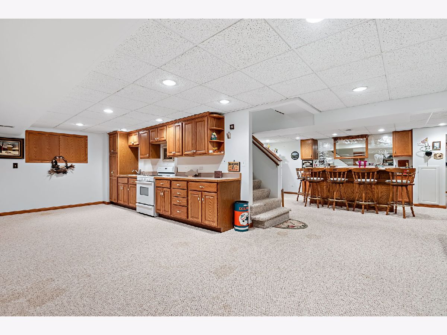
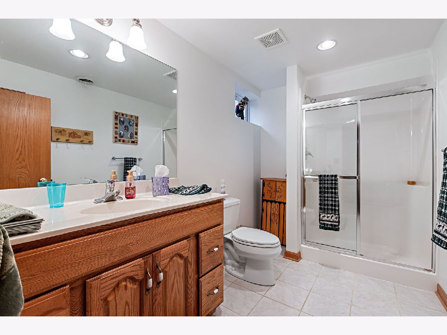
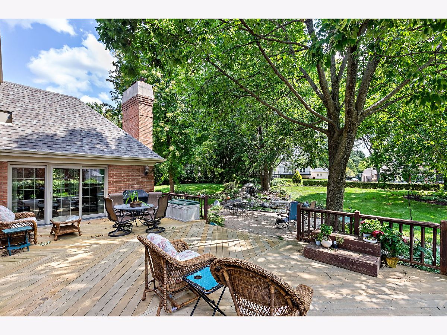
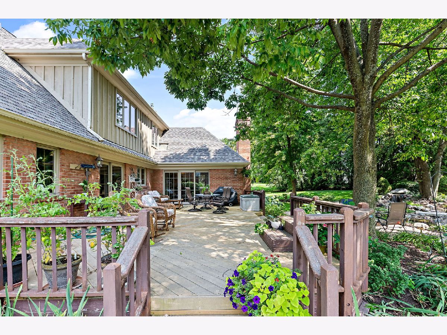
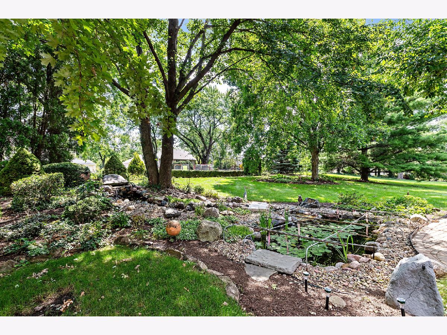
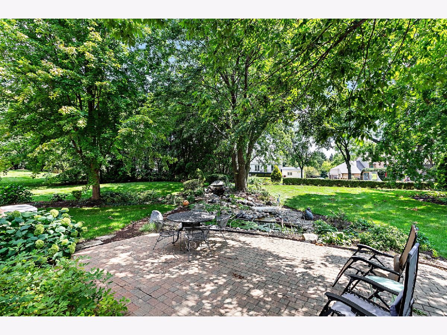
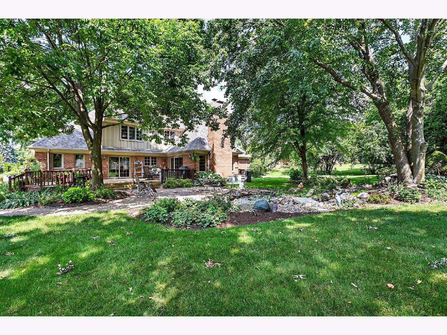
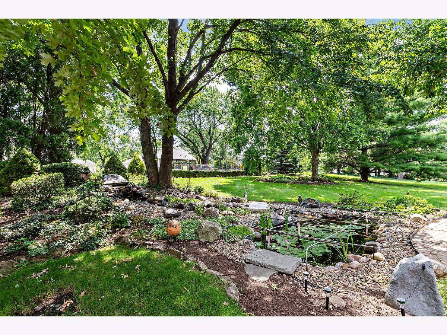
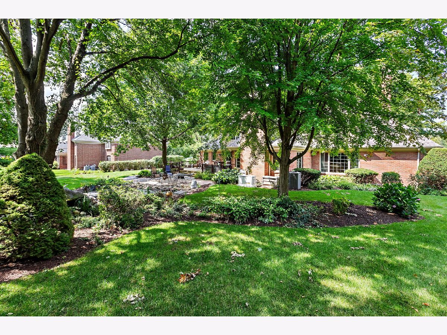
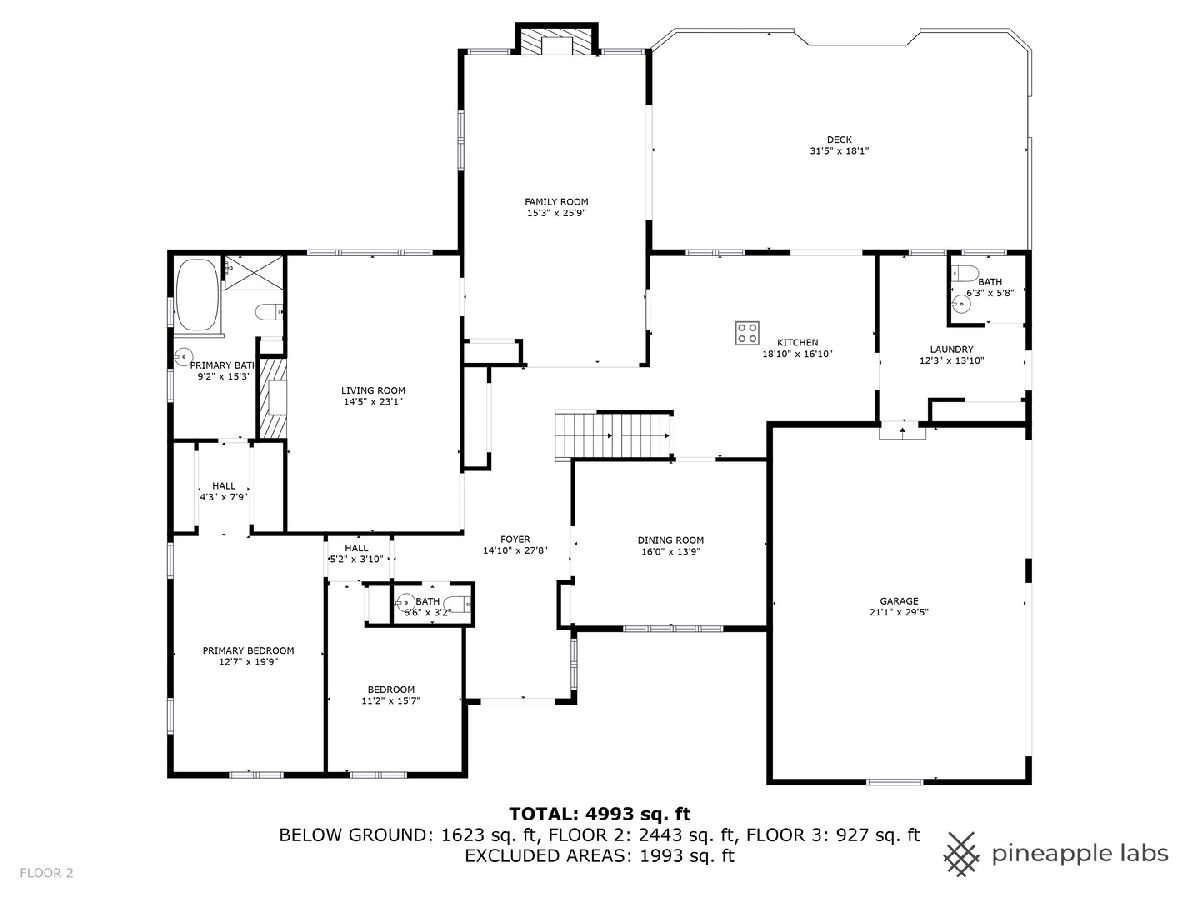
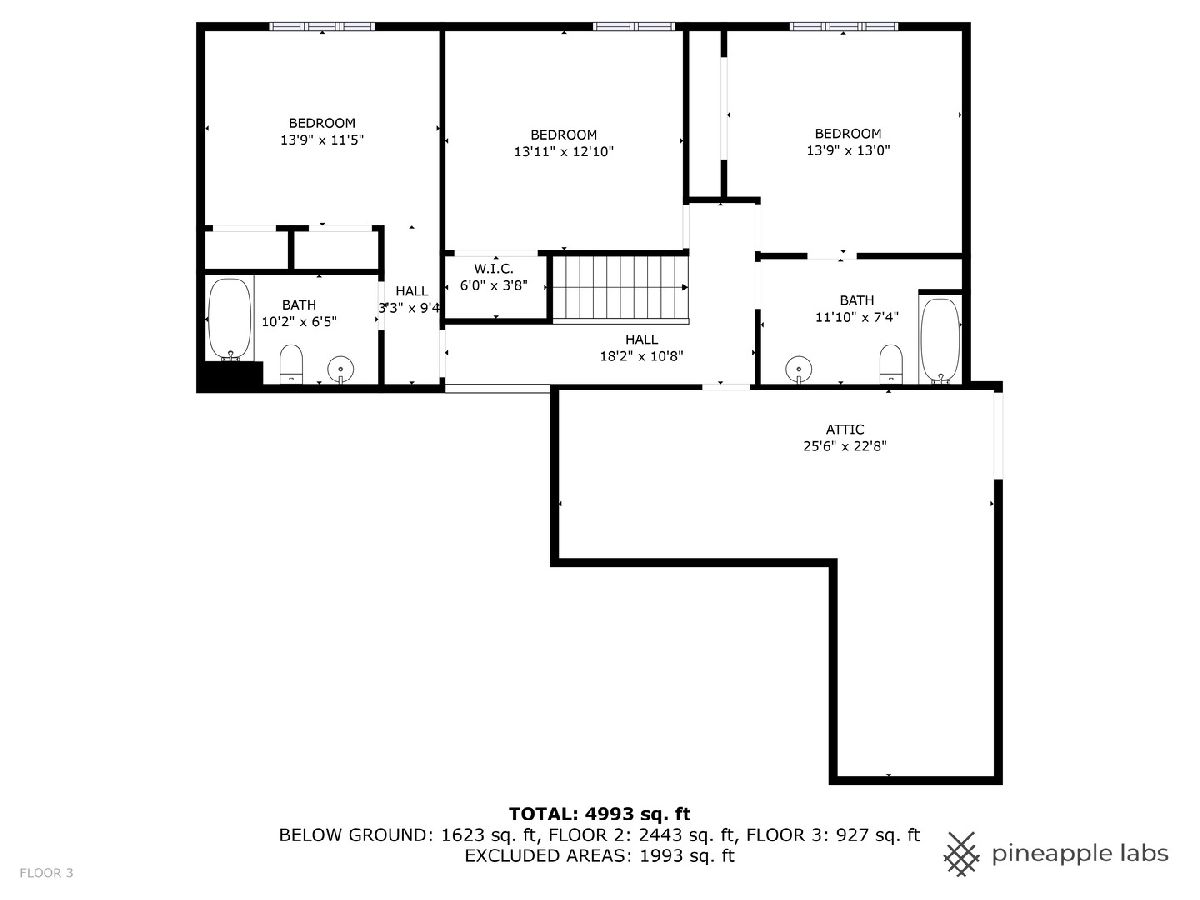
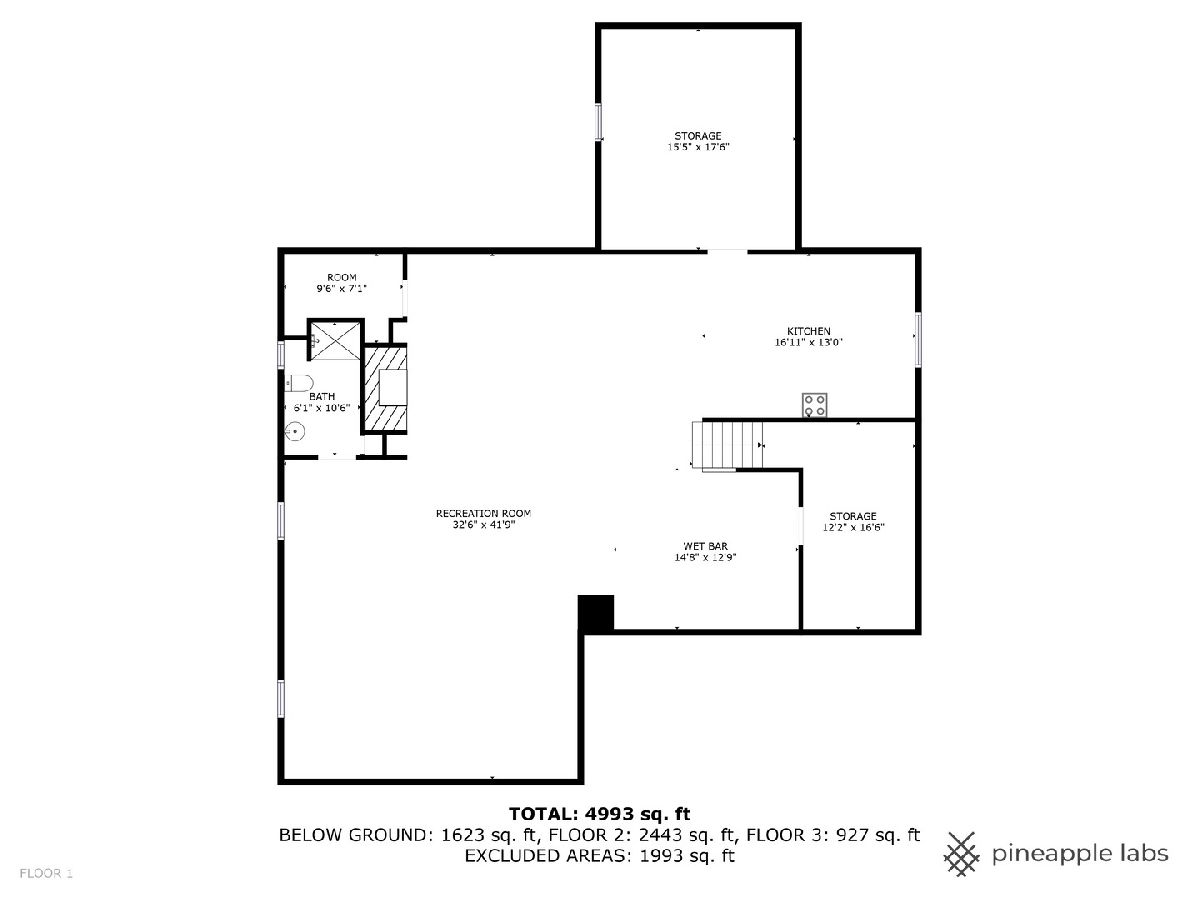
Room Specifics
Total Bedrooms: 5
Bedrooms Above Ground: 5
Bedrooms Below Ground: 0
Dimensions: —
Floor Type: —
Dimensions: —
Floor Type: —
Dimensions: —
Floor Type: —
Dimensions: —
Floor Type: —
Full Bathrooms: 6
Bathroom Amenities: Accessible Shower,Double Sink
Bathroom in Basement: 1
Rooms: —
Basement Description: Finished,Egress Window,Concrete (Basement),Rec/Family Area,Storage Space
Other Specifics
| 3 | |
| — | |
| Brick,Circular,Side Drive | |
| — | |
| — | |
| 132X165X143X221 | |
| Unfinished | |
| — | |
| — | |
| — | |
| Not in DB | |
| — | |
| — | |
| — | |
| — |
Tax History
| Year | Property Taxes |
|---|---|
| 2024 | $10,143 |
Contact Agent
Nearby Similar Homes
Nearby Sold Comparables
Contact Agent
Listing Provided By
Coldwell Banker Realty


