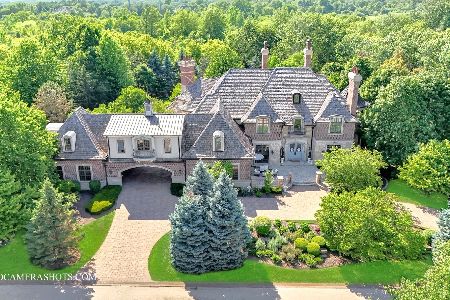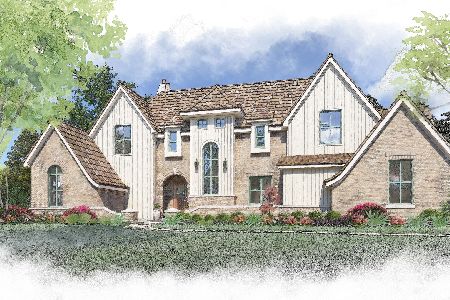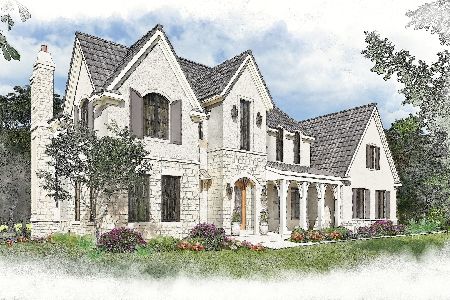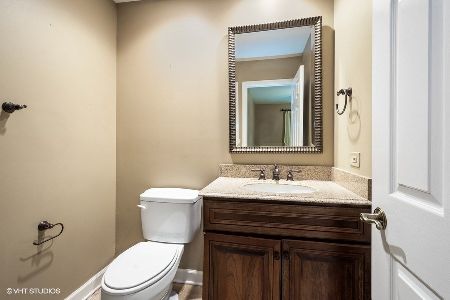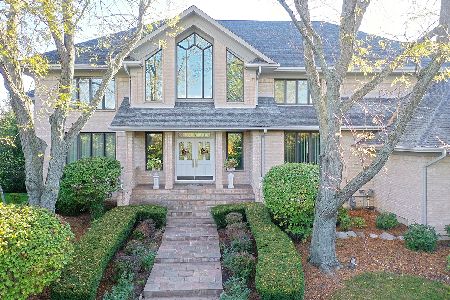18 Lakeside Drive, South Barrington, Illinois 60010
$840,000
|
Sold
|
|
| Status: | Closed |
| Sqft: | 5,800 |
| Cost/Sqft: | $149 |
| Beds: | 5 |
| Baths: | 5 |
| Year Built: | 1985 |
| Property Taxes: | $14,375 |
| Days On Market: | 4189 |
| Lot Size: | 0,00 |
Description
This Stunning, Remodeled Country Estate will win your heart! Lovingly Cared for! High Quality Appointments & Fine Attention to Detail Highlight this Impeccable 5800sq.ft Home! Custom Built curved-Staircase! Vaulted Family Rm! So much is new/er(see feature sheet) Exquisite Baths! Finished Walk-Out Bsmt w/custom Kitchen! Beautiful, Private Yard w/Serene Walking-Path, Mature Landscaping & Gazebo! Let Beauty Surround you
Property Specifics
| Single Family | |
| — | |
| Other | |
| 1985 | |
| Full,Walkout | |
| — | |
| No | |
| — |
| Cook | |
| Lakeshore Estates | |
| 800 / Annual | |
| Insurance,Lake Rights,Other | |
| Private Well | |
| Septic-Private | |
| 08693312 | |
| 01224000630000 |
Nearby Schools
| NAME: | DISTRICT: | DISTANCE: | |
|---|---|---|---|
|
Grade School
Barbara B Rose Elementary School |
220 | — | |
|
Middle School
Barrington Middle School Prairie |
220 | Not in DB | |
|
High School
Barrington High School |
220 | Not in DB | |
Property History
| DATE: | EVENT: | PRICE: | SOURCE: |
|---|---|---|---|
| 26 Feb, 2015 | Sold | $840,000 | MRED MLS |
| 5 Dec, 2014 | Under contract | $865,000 | MRED MLS |
| — | Last price change | $864,999 | MRED MLS |
| 5 Aug, 2014 | Listed for sale | $895,000 | MRED MLS |
| 27 Sep, 2019 | Under contract | $0 | MRED MLS |
| 30 Aug, 2019 | Listed for sale | $0 | MRED MLS |
| 23 Jun, 2021 | Under contract | $0 | MRED MLS |
| 12 Jun, 2021 | Listed for sale | $0 | MRED MLS |
| 17 Jun, 2024 | Sold | $850,000 | MRED MLS |
| 15 May, 2024 | Under contract | $900,000 | MRED MLS |
| 15 May, 2024 | Listed for sale | $900,000 | MRED MLS |
Room Specifics
Total Bedrooms: 5
Bedrooms Above Ground: 5
Bedrooms Below Ground: 0
Dimensions: —
Floor Type: Carpet
Dimensions: —
Floor Type: Carpet
Dimensions: —
Floor Type: Carpet
Dimensions: —
Floor Type: —
Full Bathrooms: 5
Bathroom Amenities: Whirlpool,Separate Shower,Double Sink
Bathroom in Basement: 1
Rooms: Kitchen,Bedroom 5,Den,Exercise Room,Foyer,Great Room,Screened Porch,Storage,Walk In Closet
Basement Description: Finished,Exterior Access
Other Specifics
| 3 | |
| — | |
| — | |
| Deck, Gazebo | |
| Wetlands adjacent,Landscaped,Wooded | |
| 125X356X287X463 | |
| Dormer | |
| Full | |
| Vaulted/Cathedral Ceilings, Skylight(s), Bar-Wet, First Floor Bedroom, In-Law Arrangement | |
| Double Oven, Range, Microwave, Dishwasher, Refrigerator, Washer, Dryer, Wine Refrigerator | |
| Not in DB | |
| — | |
| — | |
| — | |
| Wood Burning, Gas Starter |
Tax History
| Year | Property Taxes |
|---|---|
| 2015 | $14,375 |
| 2024 | $17,862 |
Contact Agent
Nearby Similar Homes
Nearby Sold Comparables
Contact Agent
Listing Provided By
RE/MAX Destiny

