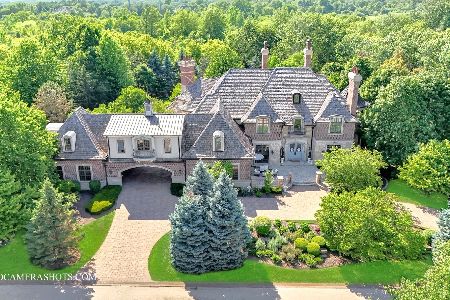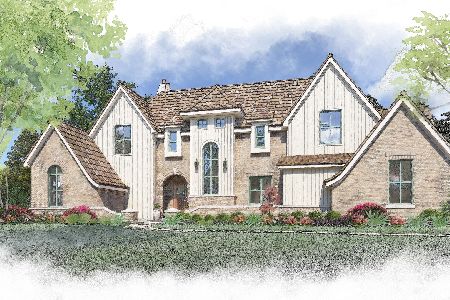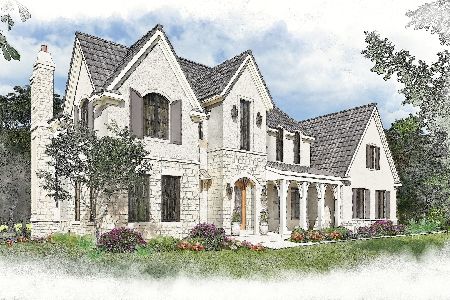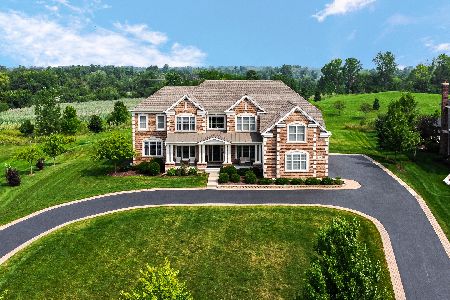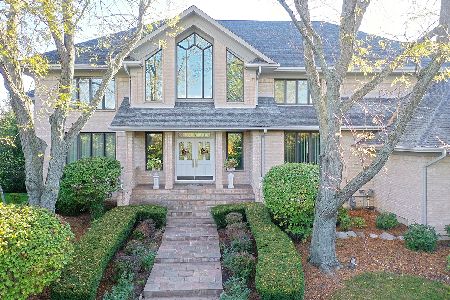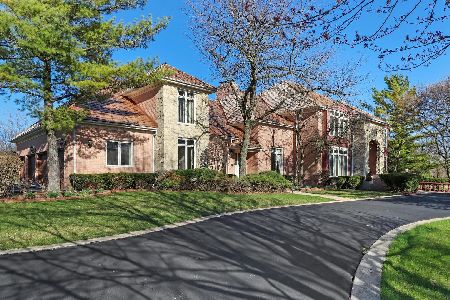9 Beacon Hill Drive, South Barrington, Illinois 60010
$1,205,000
|
Sold
|
|
| Status: | Closed |
| Sqft: | 5,021 |
| Cost/Sqft: | $239 |
| Beds: | 4 |
| Baths: | 6 |
| Year Built: | 1994 |
| Property Taxes: | $20,536 |
| Days On Market: | 252 |
| Lot Size: | 2,36 |
Description
Welcome to this beautiful 4-bedroom, 5.1-bath estate home nestled on a serene 2.36 acre lot featuring a peaceful pond, expansive deck, and charming gazebo. Designed for both comfort and style, this home offers a spacious vaulted family room, 1st office, and a full bath on the main level-perfect for guests or multi-generational living. The gourmet kitchen flows into open living areas, ideal for entertaining. Upstairs, the luxurious master suite features a spa-like private bath, walk-in closet, and an attached exercise room. 2 Bedrooms share a Jack & Jill bath and the additional bedroom includes its own en-suite bath for maximum privacy and convenience. Enjoy a finished basement with access to the backyard, a wet bar, playroom, and ample storage space-perfect for gatherings or relaxing evenings at home. The 4-car garage adds extra convenience and storage. This extraordinary property blends luxury, functionality, and natural beauty-truly a rare find.
Property Specifics
| Single Family | |
| — | |
| — | |
| 1994 | |
| — | |
| — | |
| Yes | |
| 2.36 |
| Cook | |
| Spring Creek | |
| 1040 / Annual | |
| — | |
| — | |
| — | |
| 12360134 | |
| 01223010090000 |
Nearby Schools
| NAME: | DISTRICT: | DISTANCE: | |
|---|---|---|---|
|
Grade School
Barbara B Rose Elementary School |
220 | — | |
|
Middle School
Barrington Middle School Prairie |
220 | Not in DB | |
|
High School
Barrington High School |
220 | Not in DB | |
Property History
| DATE: | EVENT: | PRICE: | SOURCE: |
|---|---|---|---|
| 25 Jun, 2025 | Sold | $1,205,000 | MRED MLS |
| 22 May, 2025 | Under contract | $1,199,000 | MRED MLS |
| 16 May, 2025 | Listed for sale | $1,199,000 | MRED MLS |
Room Specifics
Total Bedrooms: 4
Bedrooms Above Ground: 4
Bedrooms Below Ground: 0
Dimensions: —
Floor Type: —
Dimensions: —
Floor Type: —
Dimensions: —
Floor Type: —
Full Bathrooms: 6
Bathroom Amenities: Separate Shower,Double Sink,Soaking Tub
Bathroom in Basement: 1
Rooms: —
Basement Description: —
Other Specifics
| 4 | |
| — | |
| — | |
| — | |
| — | |
| 132X268X293X257X306 | |
| Unfinished | |
| — | |
| — | |
| — | |
| Not in DB | |
| — | |
| — | |
| — | |
| — |
Tax History
| Year | Property Taxes |
|---|---|
| 2025 | $20,536 |
Contact Agent
Nearby Similar Homes
Nearby Sold Comparables
Contact Agent
Listing Provided By
RE/MAX Liberty

