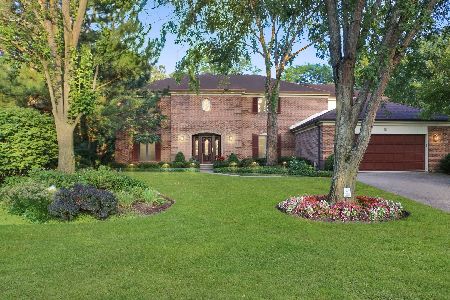18 Middlebury Lane, Lincolnshire, Illinois 60069
$650,000
|
Sold
|
|
| Status: | Closed |
| Sqft: | 2,941 |
| Cost/Sqft: | $207 |
| Beds: | 4 |
| Baths: | 3 |
| Year Built: | 1984 |
| Property Taxes: | $14,919 |
| Days On Market: | 1818 |
| Lot Size: | 0,45 |
Description
MANY RECENT IMPROVEMENTS including Anderson windows in 2020 and new HVAC in 2019! This house is in absolute PRISTINE CONDITION INSIDE & OUT & IS MOVE-IN READY! Hardwood flooring, neutral paint colors, white trim & gracious room sizes are a few of the highlights of this special home. Featuring a remodeled kitchen with gleaming cabinetry, hi-end stainless appliances, granite & tumbled marble details, this gourmet kitchen is adjacent to the large family room for ease of entertaining! The family room has custom built-ins, entertainment cabinet, wet bar & dramatic fireplace. In addition, ALL baths are exquisitely updated, 3 bedrooms with walk-in closets, a partially finished FULL basement & a large laundry room. Enjoy gorgeous landscaping, brick paver walkway, 3-season porch off the family room, large deck with access from the kitchen & a large side-load 2 car garage with extra space for storage or laundry room expansion! Located in the award winning, highly desirable Lincolnshire School Dist. 103 & Stevenson High School Dist. 125. REALLY convenient and peaceful location with easy access to the tollway, parks and super close to beautiful Ryerson Nature Preserve, to enjoy the outdoors! BUYERS, THIS HOME WILL NOT DISAPPOINT!
Property Specifics
| Single Family | |
| — | |
| Colonial,Tudor | |
| 1984 | |
| Full | |
| — | |
| No | |
| 0.45 |
| Lake | |
| — | |
| 0 / Not Applicable | |
| None | |
| Public | |
| Public Sewer | |
| 11010739 | |
| 15251060220000 |
Nearby Schools
| NAME: | DISTRICT: | DISTANCE: | |
|---|---|---|---|
|
Grade School
Laura B Sprague School |
103 | — | |
|
Middle School
Daniel Wright Junior High School |
103 | Not in DB | |
|
High School
Adlai E Stevenson High School |
125 | Not in DB | |
|
Alternate Elementary School
Half Day School |
— | Not in DB | |
Property History
| DATE: | EVENT: | PRICE: | SOURCE: |
|---|---|---|---|
| 30 Jun, 2021 | Sold | $650,000 | MRED MLS |
| 8 Mar, 2021 | Under contract | $609,000 | MRED MLS |
| 4 Mar, 2021 | Listed for sale | $609,000 | MRED MLS |




























Room Specifics
Total Bedrooms: 4
Bedrooms Above Ground: 4
Bedrooms Below Ground: 0
Dimensions: —
Floor Type: Carpet
Dimensions: —
Floor Type: Carpet
Dimensions: —
Floor Type: Carpet
Full Bathrooms: 3
Bathroom Amenities: Separate Shower,Double Sink
Bathroom in Basement: 0
Rooms: Breakfast Room,Recreation Room
Basement Description: Partially Finished
Other Specifics
| 2 | |
| — | |
| Asphalt | |
| Deck, Porch Screened | |
| Corner Lot,Cul-De-Sac | |
| 66X47X160X151X150 | |
| — | |
| Full | |
| Skylight(s), Bar-Wet, Hardwood Floors, First Floor Laundry | |
| Range, Microwave, Dishwasher, High End Refrigerator, Washer, Dryer, Stainless Steel Appliance(s), Range Hood | |
| Not in DB | |
| Park, Curbs, Other | |
| — | |
| — | |
| Gas Log, Gas Starter |
Tax History
| Year | Property Taxes |
|---|---|
| 2021 | $14,919 |
Contact Agent
Nearby Similar Homes
Nearby Sold Comparables
Contact Agent
Listing Provided By
@properties









