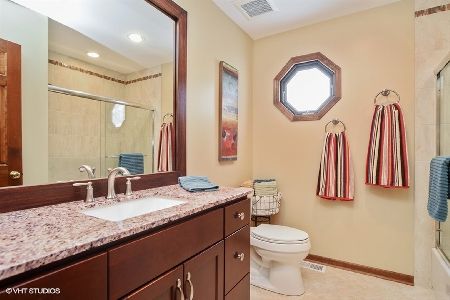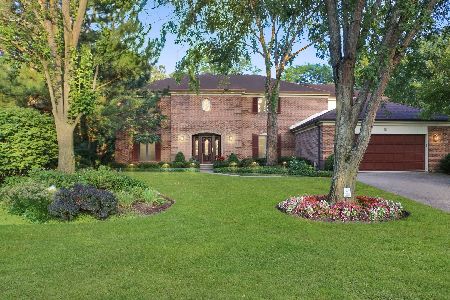2 Vernon Trail, Riverwoods, Illinois 60015
$950,000
|
Sold
|
|
| Status: | Closed |
| Sqft: | 5,042 |
| Cost/Sqft: | $193 |
| Beds: | 5 |
| Baths: | 6 |
| Year Built: | 1990 |
| Property Taxes: | $26,553 |
| Days On Market: | 2821 |
| Lot Size: | 1,04 |
Description
Stately, Elegant & Perfect in Everyway. This 5,000 sqft brick & stone residence is set on the most magnificent 1+ acre. Professionally landscaped grounds w/an amazing Japanese garden. From the moment you enter this home you will be impressed by the incredible attention to detail & the impeccable maintenance. Truly move-in ready! Grand 2-story foyer, serene living rm w/fireplace, glorious music rm w/incredible views of the gardens.Family rm features wet bar & fireplace. Gourmet kitchen w/granite counters & SS appliances & large eating area w/glorious wooded views. 1st flr bdrm & full bath.The master suite is quite luxurious w/fireplace & spa-like master bath.3 large bdrms & 2 additional bths complete the 2nd flr. Wait 'til you see the finished basement w/its 50's style diner & soda fountain. All ready to "Rock Around the Clock" A truly delightful space w/exercise rm,full bth & workshop.Award Winning Lincolnshire Elementary School & Stevenson High School named Best in Nation by Niche.
Property Specifics
| Single Family | |
| — | |
| Traditional | |
| 1990 | |
| Full | |
| — | |
| No | |
| 1.04 |
| Lake | |
| — | |
| 1000 / Annual | |
| Snow Removal,Other | |
| Private Well | |
| Public Sewer | |
| 09974100 | |
| 15251060270000 |
Nearby Schools
| NAME: | DISTRICT: | DISTANCE: | |
|---|---|---|---|
|
Grade School
Laura B Sprague School |
103 | — | |
|
Middle School
Daniel Wright Junior High School |
103 | Not in DB | |
|
High School
Adlai E Stevenson High School |
125 | Not in DB | |
Property History
| DATE: | EVENT: | PRICE: | SOURCE: |
|---|---|---|---|
| 29 Apr, 2019 | Sold | $950,000 | MRED MLS |
| 21 Jan, 2019 | Under contract | $974,000 | MRED MLS |
| — | Last price change | $999,000 | MRED MLS |
| 5 Jun, 2018 | Listed for sale | $1,059,000 | MRED MLS |
Room Specifics
Total Bedrooms: 6
Bedrooms Above Ground: 5
Bedrooms Below Ground: 1
Dimensions: —
Floor Type: Carpet
Dimensions: —
Floor Type: Carpet
Dimensions: —
Floor Type: Carpet
Dimensions: —
Floor Type: —
Dimensions: —
Floor Type: —
Full Bathrooms: 6
Bathroom Amenities: Whirlpool,Separate Shower,Handicap Shower,Steam Shower,Double Sink
Bathroom in Basement: 1
Rooms: Foyer,Study,Bedroom 5,Recreation Room,Bedroom 6,Exercise Room
Basement Description: Finished
Other Specifics
| 3 | |
| Concrete Perimeter | |
| Asphalt | |
| Deck, Dog Run | |
| Fenced Yard,Landscaped,Wooded | |
| 129X264X187X179X28X75X53 | |
| Dormer,Finished,Interior Stair | |
| Full | |
| Skylight(s), Heated Floors, First Floor Bedroom, In-Law Arrangement, First Floor Laundry, First Floor Full Bath | |
| Double Oven, Dishwasher, High End Refrigerator, Freezer, Washer, Dryer, Disposal, Stainless Steel Appliance(s) | |
| Not in DB | |
| — | |
| — | |
| — | |
| Wood Burning, Gas Log |
Tax History
| Year | Property Taxes |
|---|---|
| 2019 | $26,553 |
Contact Agent
Nearby Similar Homes
Nearby Sold Comparables
Contact Agent
Listing Provided By
Berkshire Hathaway HomeServices KoenigRubloff








