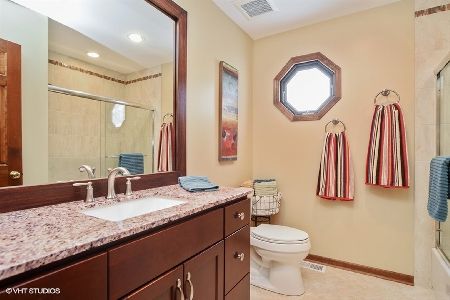2 Bedford Court, Lincolnshire, Illinois 60069
$935,000
|
Sold
|
|
| Status: | Closed |
| Sqft: | 4,736 |
| Cost/Sqft: | $201 |
| Beds: | 5 |
| Baths: | 5 |
| Year Built: | 1985 |
| Property Taxes: | $19,399 |
| Days On Market: | 1631 |
| Lot Size: | 0,48 |
Description
This stunning, MUST SEE Lincolnshire residence sits on a coveted tree lined street in the award winning Stevenson High School district. Updated, expanded and impeccably maintained, this 5 bed, 4.1 bath and nearly 5,000sf brick house was thoughtfully designed using the finest, high quality materials and designer finishes. It's an entertainer's dream! At the center of the home is a massive chef's kitchen featuring custom Essany Red Birch cabinets, polished and flamed granite countertops, abundant counter space and high end appliances including: 2 dishwashers, 2 sinks, SubZero fridge, Dacor cooktop with hood and a double oven with warming drawer. The large eat-in space features oversized windows with enchanting views of the private, manicured yard. There is a separate formal dining room, living room and a massive family room with built in bar that opens to the kitchen. Beautiful marble and onyx tiled powder room. Also on the main level, is a giant laundry room with incredible storage, laundry shoot closet, mud room space, plus a bedroom (or office) and full bathroom. More recreation or flex space can be found in the 2 finished basements, one with another full bathroom. Upstairs, on the second level, you will find a dreamy primary suite with 2 walk-in closets plus a huge dressing area. The impressive ensuite bath is a luxury spa oasis, featuring new travertine and limestone tiles, 2 separate vanities, built in storage, an oversized walk-in shower (with hand-spray and side jets), whirlpool soaking tub, wall lighting and skylight. Three additional bedrooms, one with ensuite and two with generous walk in closets, plus a Jack and Jill bath complete the upper level. This spectacular residence has all the bells and whistles including; an underground sprinkler system, exterior accent lighting, brick paver backyard patio and a whole house generator. Move right in and enjoy the good life!
Property Specifics
| Single Family | |
| — | |
| — | |
| 1985 | |
| Full | |
| — | |
| No | |
| 0.48 |
| Lake | |
| — | |
| — / Not Applicable | |
| None | |
| Public | |
| Public Sewer | |
| 11211729 | |
| 15251060210000 |
Nearby Schools
| NAME: | DISTRICT: | DISTANCE: | |
|---|---|---|---|
|
High School
Adlai E Stevenson High School |
125 | Not in DB | |
Property History
| DATE: | EVENT: | PRICE: | SOURCE: |
|---|---|---|---|
| 27 Oct, 2021 | Sold | $935,000 | MRED MLS |
| 27 Oct, 2021 | Under contract | $950,000 | MRED MLS |
| — | Last price change | $970,000 | MRED MLS |
| 7 Sep, 2021 | Listed for sale | $970,000 | MRED MLS |









































Room Specifics
Total Bedrooms: 5
Bedrooms Above Ground: 5
Bedrooms Below Ground: 0
Dimensions: —
Floor Type: —
Dimensions: —
Floor Type: —
Dimensions: —
Floor Type: —
Dimensions: —
Floor Type: —
Full Bathrooms: 5
Bathroom Amenities: —
Bathroom in Basement: 1
Rooms: Bedroom 5,Recreation Room,Media Room,Foyer
Basement Description: Finished
Other Specifics
| 2 | |
| — | |
| — | |
| — | |
| — | |
| 165 X 111 X 218 X 145 | |
| — | |
| Full | |
| — | |
| — | |
| Not in DB | |
| — | |
| — | |
| — | |
| — |
Tax History
| Year | Property Taxes |
|---|---|
| 2021 | $19,399 |
Contact Agent
Nearby Similar Homes
Nearby Sold Comparables
Contact Agent
Listing Provided By
@properties








