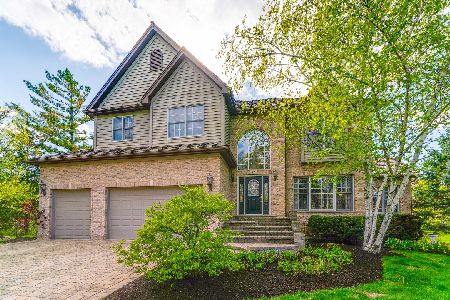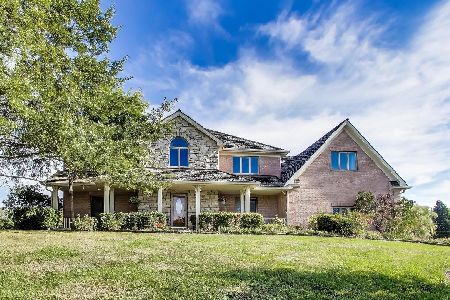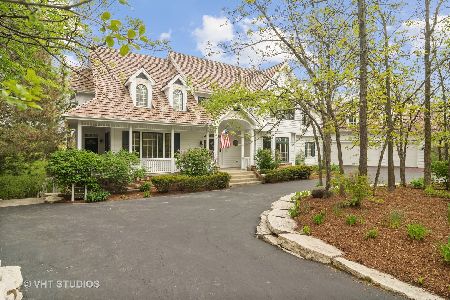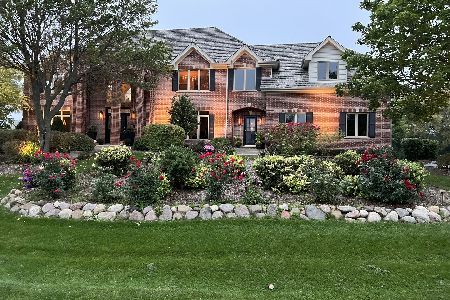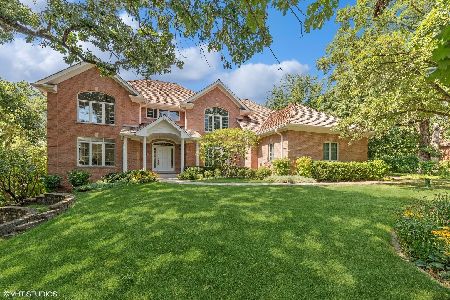184 Elderberry Drive, Hawthorn Woods, Illinois 60047
$969,000
|
Sold
|
|
| Status: | Closed |
| Sqft: | 4,813 |
| Cost/Sqft: | $201 |
| Beds: | 4 |
| Baths: | 5 |
| Year Built: | 2003 |
| Property Taxes: | $18,263 |
| Days On Market: | 1429 |
| Lot Size: | 3,80 |
Description
WHAT AN APPROACH TO MAGNIFICENT HOME! For Homebuyers Seeking 'Unique - Amazing - Water Views - AND - Privacy' - Spectacular custom home offered by original owner of home that truly capitalized every view and aspect of the approximate 3.8 acres!! Numerous dramatic features found in this extra special home that has meticulously been maintained and cared for. Welcome to a two story entrance with elegant staircase overlooking both the foyer and the formal living room. The main floor features include the library, dining room with butler's pantry, powder room, incredible kitchen with expansive countertops, cooking area, cabinet storage, planning desk, beverage center, breakfast area, two way fireplace, and a walk in pantry! A "Dumbwaiter" is accessed in the pantry, laundry room, and lower level! A second staircase near the kitchen leads to the 2nd level laundry and 3 secondary bedrooms. The oversized family room has panoramic views of stunning yard with southern exposure, water views, and nature. Enjoy the scenery from the screened porch, too! There's a sprawling deck from kitchen or family room to relax and enjoy the tranquility! Another highlight of this home is the stunning first floor primary suite with premium views, a lovely bathroom and huge walk in closet. Upstairs, the generous sized secondary bedrooms include two bedrooms that share a large bathroom, and a private bedroom en suite. Don't miss the unbelievable laundry area with added closet space for everything!! Unfinished attic has future expansion possibilities. The extra deep basement provides high ceilings in the finished areas well as the storage areas. Large and open recreation room, built in beverage center with a wine cooler and microwave oven, a fifth bedroom with Murphy bed (stays) and full bathroom! There's even a well planned mud room or exercise area from the garage into the home. Basement and Garage stay warm with radiant heat in floor. Great architecture in the style and design of the home. Part of excellent school district with nearby shopping and transportation. See additional notes in MLS & flyer.
Property Specifics
| Single Family | |
| — | |
| — | |
| 2003 | |
| — | |
| CUSTOM | |
| Yes | |
| 3.8 |
| Lake | |
| — | |
| 50 / Voluntary | |
| — | |
| — | |
| — | |
| 11307908 | |
| 14081060150000 |
Nearby Schools
| NAME: | DISTRICT: | DISTANCE: | |
|---|---|---|---|
|
Grade School
Spencer Loomis Elementary School |
95 | — | |
|
Middle School
Lake Zurich Middle - N Campus |
95 | Not in DB | |
|
High School
Lake Zurich High School |
95 | Not in DB | |
Property History
| DATE: | EVENT: | PRICE: | SOURCE: |
|---|---|---|---|
| 27 Apr, 2022 | Sold | $969,000 | MRED MLS |
| 25 Jan, 2022 | Under contract | $969,000 | MRED MLS |
| 20 Jan, 2022 | Listed for sale | $969,000 | MRED MLS |
























































































Room Specifics
Total Bedrooms: 5
Bedrooms Above Ground: 4
Bedrooms Below Ground: 1
Dimensions: —
Floor Type: —
Dimensions: —
Floor Type: —
Dimensions: —
Floor Type: —
Dimensions: —
Floor Type: —
Full Bathrooms: 5
Bathroom Amenities: Whirlpool,Separate Shower,Double Sink
Bathroom in Basement: 1
Rooms: —
Basement Description: Partially Finished
Other Specifics
| 3 | |
| — | |
| Asphalt | |
| — | |
| — | |
| 175.3 X 373 X 289.2 X 203. | |
| Unfinished | |
| — | |
| — | |
| — | |
| Not in DB | |
| — | |
| — | |
| — | |
| — |
Tax History
| Year | Property Taxes |
|---|---|
| 2022 | $18,263 |
Contact Agent
Nearby Similar Homes
Nearby Sold Comparables
Contact Agent
Listing Provided By
@properties Christie's International Real Estate

