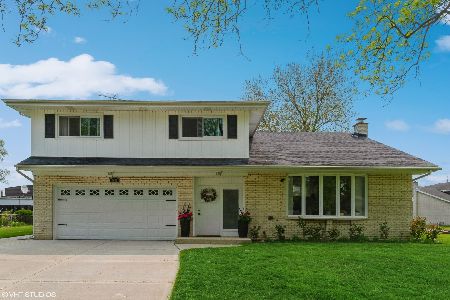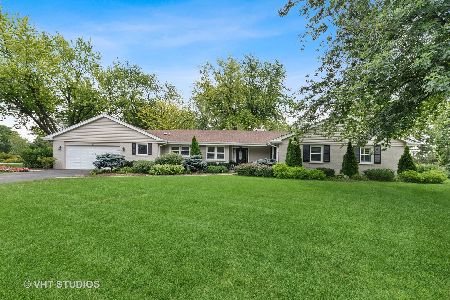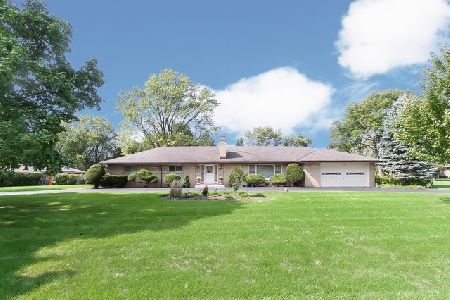18 Oakwood Drive, Prospect Heights, Illinois 60070
$650,000
|
Sold
|
|
| Status: | Closed |
| Sqft: | 4,252 |
| Cost/Sqft: | $160 |
| Beds: | 3 |
| Baths: | 5 |
| Year Built: | 1957 |
| Property Taxes: | $13,243 |
| Days On Market: | 3004 |
| Lot Size: | 0,00 |
Description
Spectacular large home on a beautiful lot! This has all the bells & whistles from radiant heated floors and driveway to surround sound wired to low voltage wired exterior makes for a beautiful nightscaping. A welcoming vaulted foyer leads to an open floor plan with large rooms with views of the private backyard that includes a pond, firepit, patios and walkways. Great Kitchen has new quartz c-tops, high end thermador appliances & wine fridge. 3 large ensuite Bedrooms one has a Jacuzzi tub & steam shower and that's not even the Master. Brand new custom designed Master Suite with spectacular bath includes double vanity and a large glass enclosed shower, his & hers walk-in closets. Great lower level includes bedroom, full bath, Family Room and a bonus room. An awesome 3 seasons room to enjoy the views. Central vacuum system, irrigation system, heated brick driveway and an oversized 2.5 car garage. A truly awesome house for one level living and fabulous home for entertaining!
Property Specifics
| Single Family | |
| — | |
| Ranch | |
| 1957 | |
| Partial | |
| — | |
| No | |
| — |
| Cook | |
| Country Gardens | |
| 0 / Not Applicable | |
| None | |
| Private Well | |
| Public Sewer | |
| 09788199 | |
| 03153030080000 |
Nearby Schools
| NAME: | DISTRICT: | DISTANCE: | |
|---|---|---|---|
|
Grade School
Betsy Ross Elementary School |
23 | — | |
|
Middle School
Macarthur Middle School |
23 | Not in DB | |
|
High School
Wheeling High School |
214 | Not in DB | |
Property History
| DATE: | EVENT: | PRICE: | SOURCE: |
|---|---|---|---|
| 3 Jan, 2018 | Sold | $650,000 | MRED MLS |
| 21 Nov, 2017 | Under contract | $679,000 | MRED MLS |
| 27 Oct, 2017 | Listed for sale | $679,000 | MRED MLS |
Room Specifics
Total Bedrooms: 4
Bedrooms Above Ground: 3
Bedrooms Below Ground: 1
Dimensions: —
Floor Type: —
Dimensions: —
Floor Type: —
Dimensions: —
Floor Type: —
Full Bathrooms: 5
Bathroom Amenities: Whirlpool,Separate Shower,Handicap Shower,Steam Shower,Double Sink,European Shower
Bathroom in Basement: 1
Rooms: Game Room,Foyer,Bonus Room,Screened Porch,Eating Area
Basement Description: Finished
Other Specifics
| 2.5 | |
| Concrete Perimeter | |
| Brick,Circular,Heated | |
| Deck, Patio, Porch Screened, Brick Paver Patio, Storms/Screens | |
| Corner Lot,Dimensions to Center of Road,Fenced Yard,Landscaped,Pond(s) | |
| 224 X 202 X 96X 100 X 33 X | |
| Unfinished | |
| Full | |
| Vaulted/Cathedral Ceilings, Heated Floors, In-Law Arrangement, First Floor Laundry | |
| Double Oven, Range, Dishwasher, Refrigerator, Washer, Dryer, Wine Refrigerator | |
| Not in DB | |
| Tennis Courts, Street Lights, Street Paved | |
| — | |
| — | |
| Gas Log, Gas Starter, Heatilator |
Tax History
| Year | Property Taxes |
|---|---|
| 2018 | $13,243 |
Contact Agent
Nearby Similar Homes
Nearby Sold Comparables
Contact Agent
Listing Provided By
Coldwell Banker Residential Brokerage







