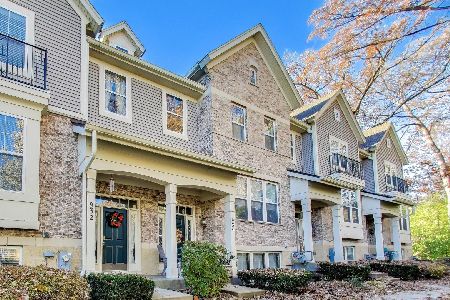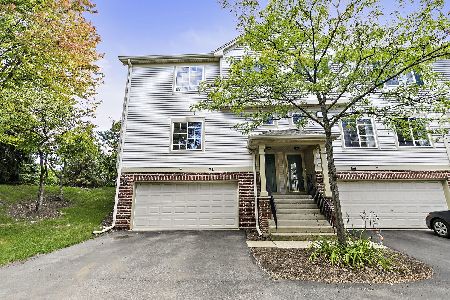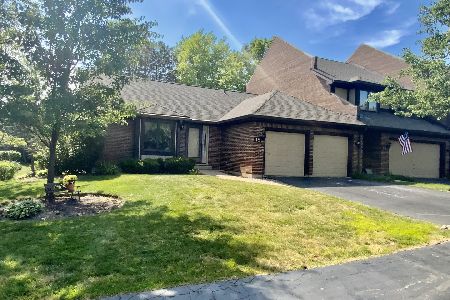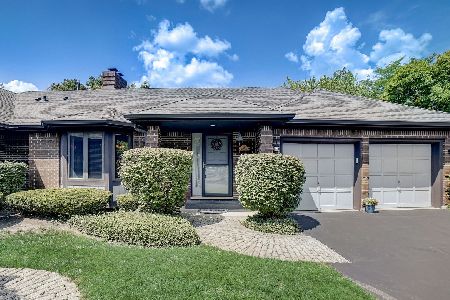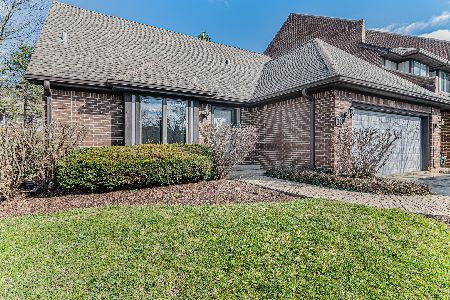18 Phillippi Creek Drive, Elgin, Illinois 60120
$195,000
|
Sold
|
|
| Status: | Closed |
| Sqft: | 1,120 |
| Cost/Sqft: | $179 |
| Beds: | 3 |
| Baths: | 3 |
| Year Built: | 1989 |
| Property Taxes: | $5,388 |
| Days On Market: | 3391 |
| Lot Size: | 0,00 |
Description
RARE OPPORTUNITY! To purchase a STUNNING END UNIT ranch with full finished walk-out basement! Get ready to fall in LOVE with NEW carpet 2016, remodeled kitchen 2015 & baths 2012, all windows & doors 2013, TWO fireplaces, skylight, unique expanded master bathroom, large laundry room and 2 car garage. Walk out basement has a third bedroom with full bath and fireplace. Gorgeous wooded location! Walk to bank, shopping and restaurants, units like this are hard to find so make your move quickly!
Property Specifics
| Condos/Townhomes | |
| 1 | |
| — | |
| 1989 | |
| Walkout | |
| — | |
| No | |
| — |
| Cook | |
| Sarasota Trails | |
| 215 / Monthly | |
| Exterior Maintenance,Lawn Care,Snow Removal | |
| Lake Michigan | |
| Public Sewer | |
| 09328917 | |
| 06282060280000 |
Nearby Schools
| NAME: | DISTRICT: | DISTANCE: | |
|---|---|---|---|
|
Grade School
Hilltop Elementary School |
46 | — | |
|
Middle School
Canton Middle School |
46 | Not in DB | |
|
High School
Streamwood High School |
46 | Not in DB | |
Property History
| DATE: | EVENT: | PRICE: | SOURCE: |
|---|---|---|---|
| 17 Oct, 2011 | Sold | $125,000 | MRED MLS |
| 27 Aug, 2011 | Under contract | $159,800 | MRED MLS |
| — | Last price change | $169,800 | MRED MLS |
| 26 Oct, 2010 | Listed for sale | $185,000 | MRED MLS |
| 28 Oct, 2016 | Sold | $195,000 | MRED MLS |
| 22 Sep, 2016 | Under contract | $200,000 | MRED MLS |
| 30 Aug, 2016 | Listed for sale | $200,000 | MRED MLS |
| 31 Jan, 2023 | Sold | $227,000 | MRED MLS |
| 17 Nov, 2022 | Under contract | $235,000 | MRED MLS |
| — | Last price change | $250,000 | MRED MLS |
| 30 Aug, 2022 | Listed for sale | $279,000 | MRED MLS |
Room Specifics
Total Bedrooms: 3
Bedrooms Above Ground: 3
Bedrooms Below Ground: 0
Dimensions: —
Floor Type: Carpet
Dimensions: —
Floor Type: Carpet
Full Bathrooms: 3
Bathroom Amenities: —
Bathroom in Basement: 1
Rooms: No additional rooms
Basement Description: Finished,Exterior Access
Other Specifics
| 2 | |
| Concrete Perimeter | |
| Asphalt | |
| Deck, Patio, End Unit | |
| Corner Lot,Cul-De-Sac | |
| 48 X 67 | |
| — | |
| Full | |
| Vaulted/Cathedral Ceilings, First Floor Bedroom, In-Law Arrangement, First Floor Full Bath, Laundry Hook-Up in Unit, Storage | |
| Range, Microwave, Dishwasher, Refrigerator, Washer, Dryer | |
| Not in DB | |
| — | |
| — | |
| — | |
| Gas Log |
Tax History
| Year | Property Taxes |
|---|---|
| 2011 | $5,963 |
| 2016 | $5,388 |
| 2023 | $7,298 |
Contact Agent
Nearby Similar Homes
Nearby Sold Comparables
Contact Agent
Listing Provided By
RE/MAX All Pro



