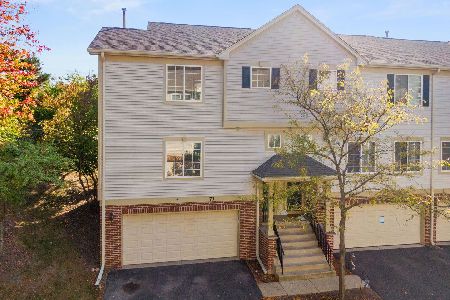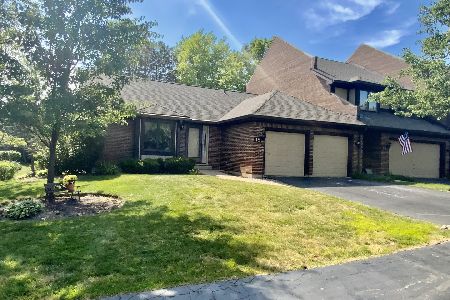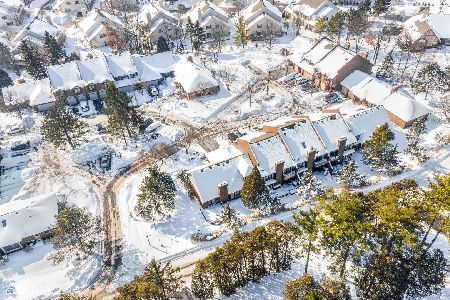10 Phillippi Creek Drive, Elgin, Illinois 60120
$375,000
|
Sold
|
|
| Status: | Closed |
| Sqft: | 2,795 |
| Cost/Sqft: | $134 |
| Beds: | 2 |
| Baths: | 4 |
| Year Built: | 1991 |
| Property Taxes: | $5,654 |
| Days On Market: | 668 |
| Lot Size: | 0,00 |
Description
Desirable and quality-built Sarasota Trails! Move right into this SEMI-CUSTOM spacious end-unit townhome boasting a unique and versatile floor plan! Over 3,000 square feet of living space (including a lofted 2nd bedroom, and a full area finished basement). Exceptionally maintained by the original owner! The inviting 2-story foyer welcomes you! The kitchen features a vaulted ceiling and offers abundant oak cabinets and Corian counter space, a custom tile backsplash, upgraded stainless appliances, a sunny breakfast area, and a pantry. Entertain in the bright and airy cathedral great room featuring a cozy fireplace, and skylights. There is a main-floor primary bedroom with an ensuite full bathroom and walk-in closet. The second-floor "bedroom" is a lofted ensuite and can easily be converted to an alternate primary bedroom featuring an ensuite bathroom with a separate shower, jacuzzi tub, dual vanities, and walk-in closet. The main floor family room/office offers deck and patio access. Retreat to the full-area finished basement featuring a large recreation room with a fireplace, a custom wet bar, a spacious bedroom, a full bathroom, a large laundry room, and ample storage! It is possible to have a main-floor laundry room. Other features include bamboo hardwood flooring throughout the main rooms, custom millwork, a custom front walkway, a large deck, and a brick-paver patio! The tax report does not reflect the actual above grade square footage, as the second floor lofted ensuite was added as a builder option on this model. This was once also a 2 bedroom on the main floor, however the seller converted the 2nd bedroom into an office/family room. Tucked away in a private culdesac with abundant guest parking and a super convenient East-side location just minutes to Shopping, Restaurants, I-90, Rte 20, and the Metra!
Property Specifics
| Condos/Townhomes | |
| 2 | |
| — | |
| 1991 | |
| — | |
| RANCH W/LOFT & FINISHED BA | |
| No | |
| — |
| Cook | |
| Sarasota Trails | |
| 215 / Monthly | |
| — | |
| — | |
| — | |
| 12015699 | |
| 06282060240000 |
Nearby Schools
| NAME: | DISTRICT: | DISTANCE: | |
|---|---|---|---|
|
Grade School
Hilltop Elementary School |
46 | — | |
|
Middle School
Canton Middle School |
46 | Not in DB | |
|
High School
Streamwood High School |
46 | Not in DB | |
Property History
| DATE: | EVENT: | PRICE: | SOURCE: |
|---|---|---|---|
| 14 Aug, 2021 | Under contract | $0 | MRED MLS |
| 5 Jul, 2021 | Listed for sale | $0 | MRED MLS |
| 14 May, 2024 | Sold | $375,000 | MRED MLS |
| 8 Apr, 2024 | Under contract | $375,000 | MRED MLS |
| 28 Mar, 2024 | Listed for sale | $375,000 | MRED MLS |
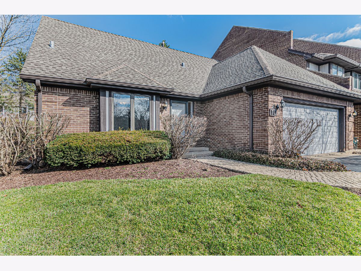
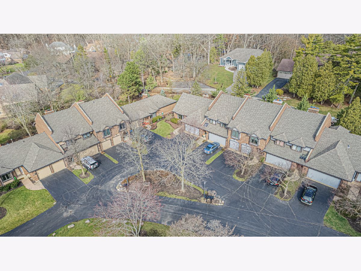
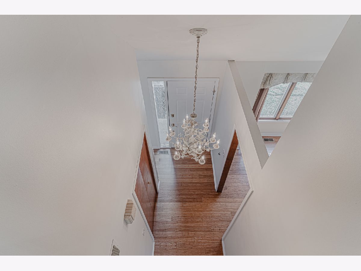
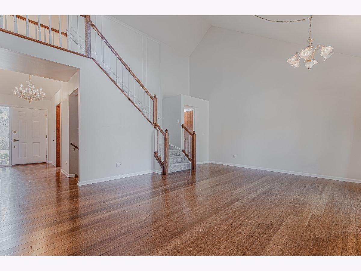
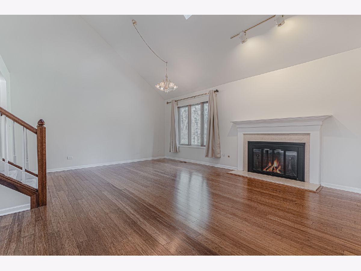
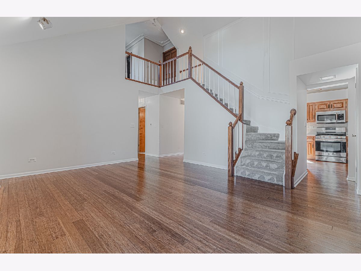
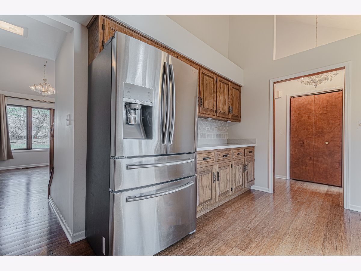
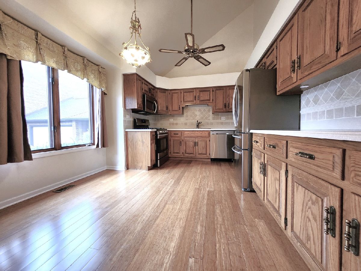
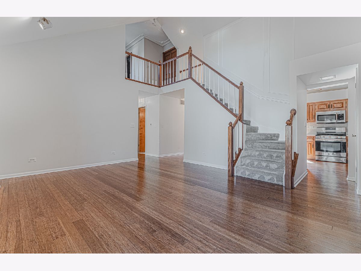
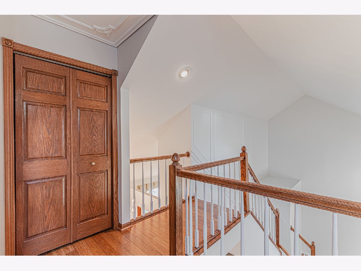
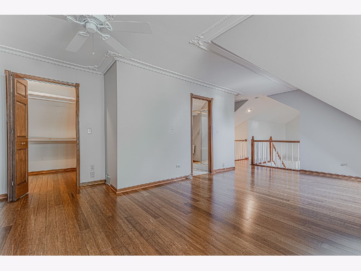
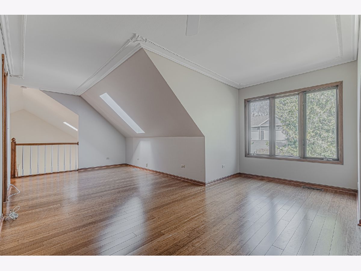
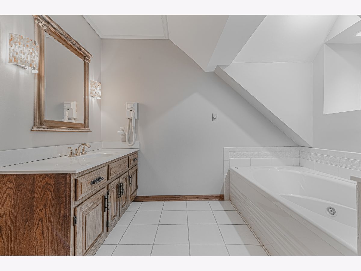
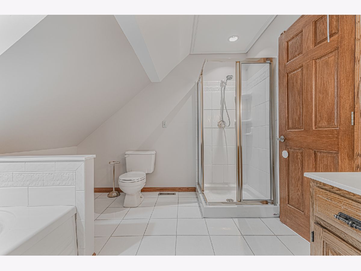
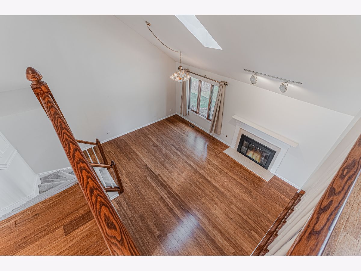
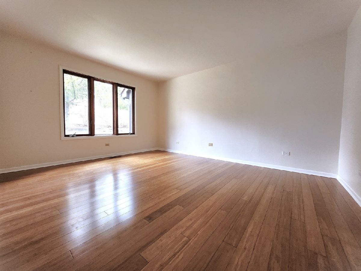
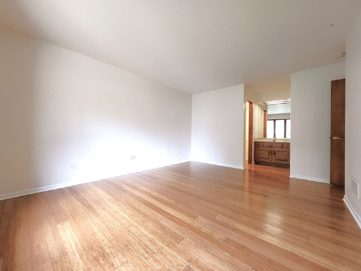
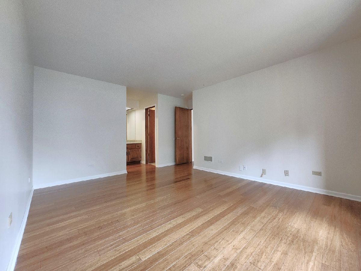
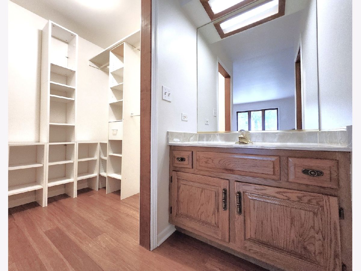
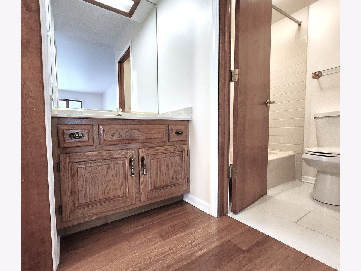
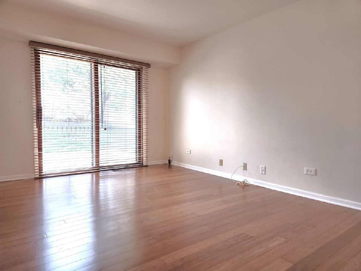
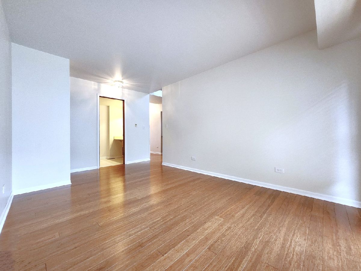
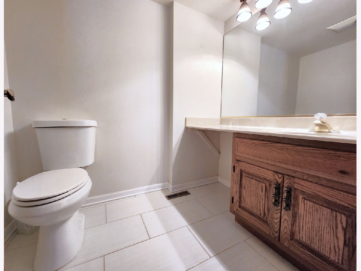
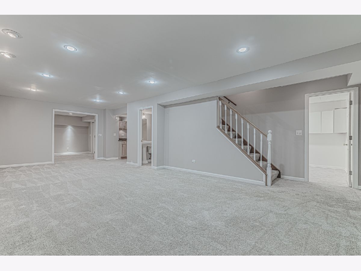
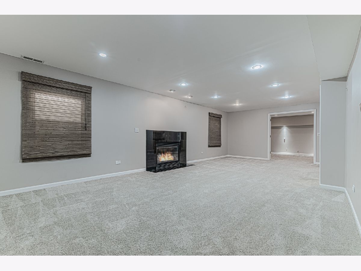
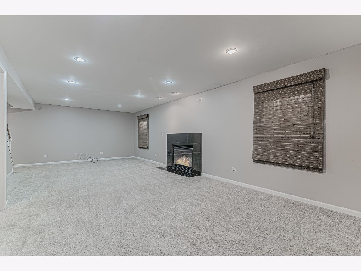
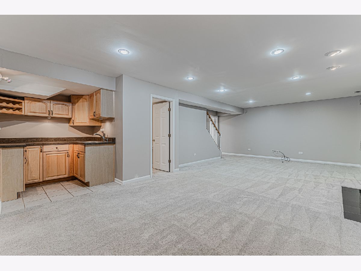
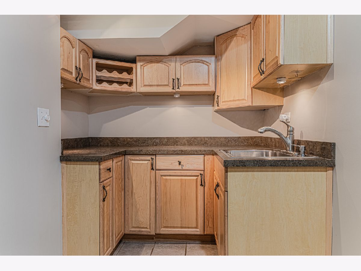
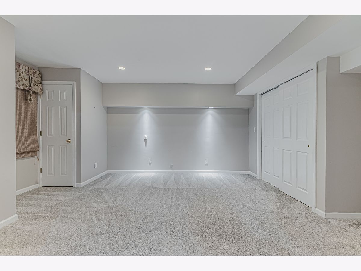
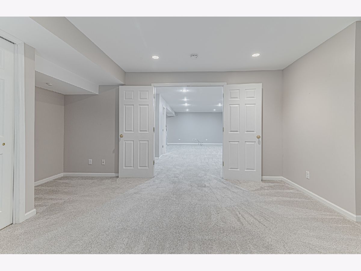
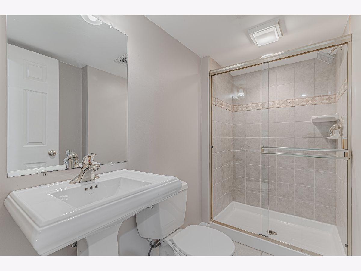
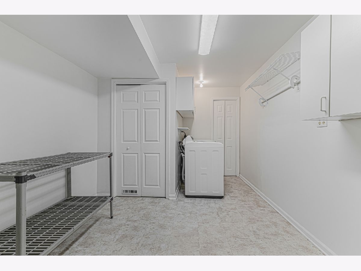
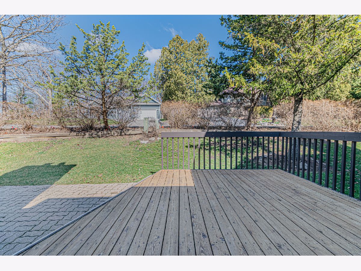
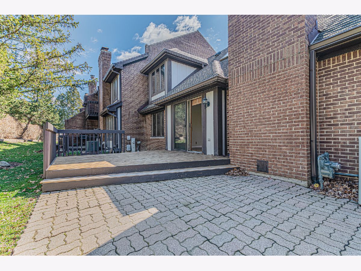
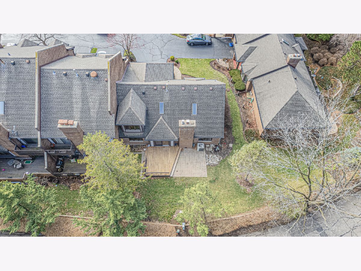
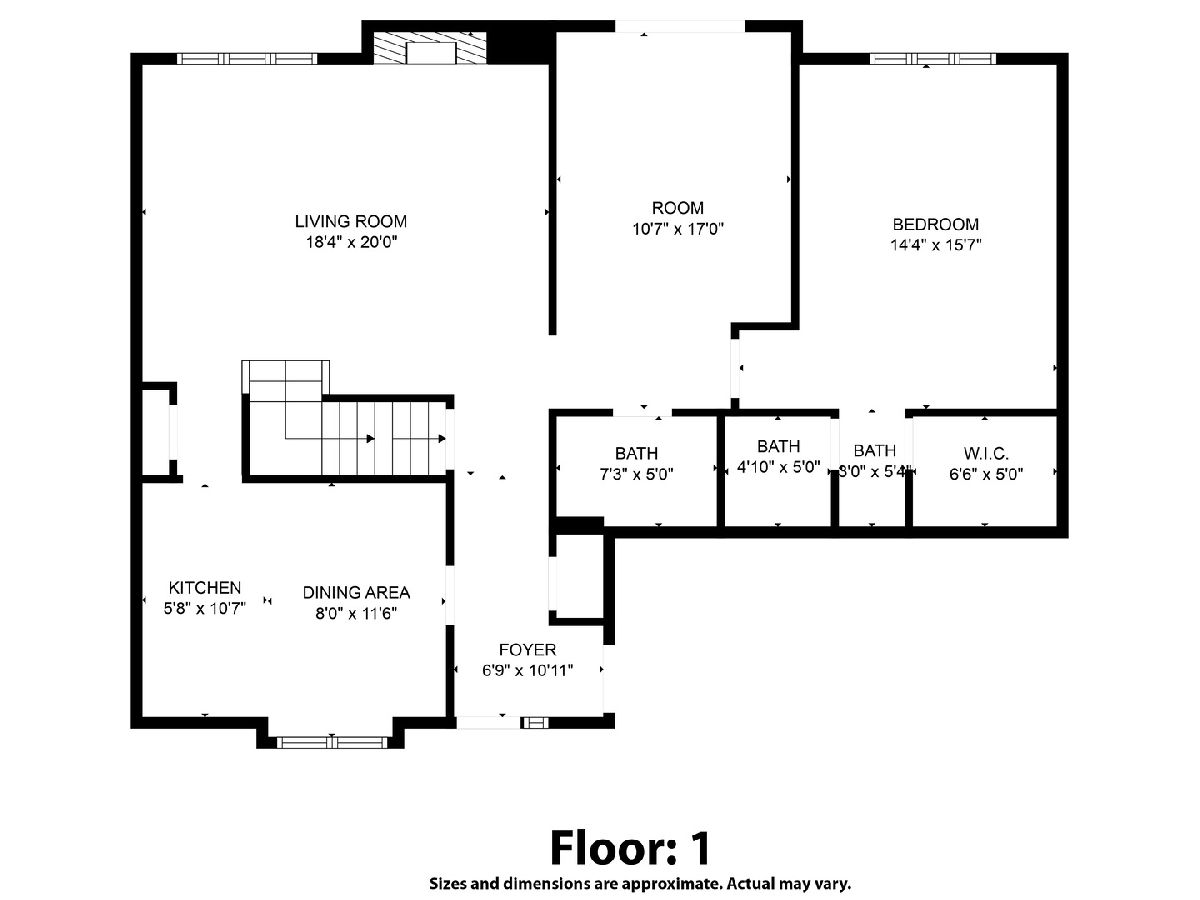
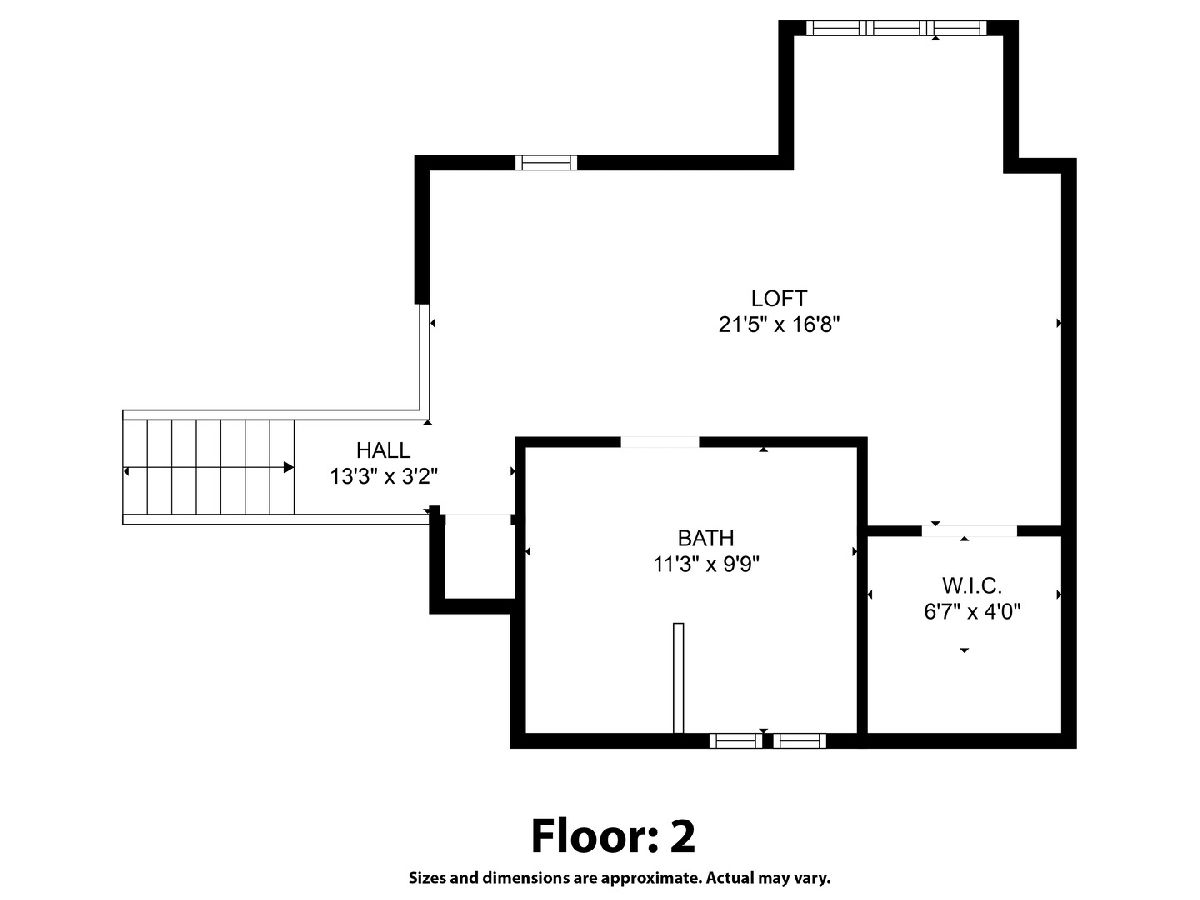
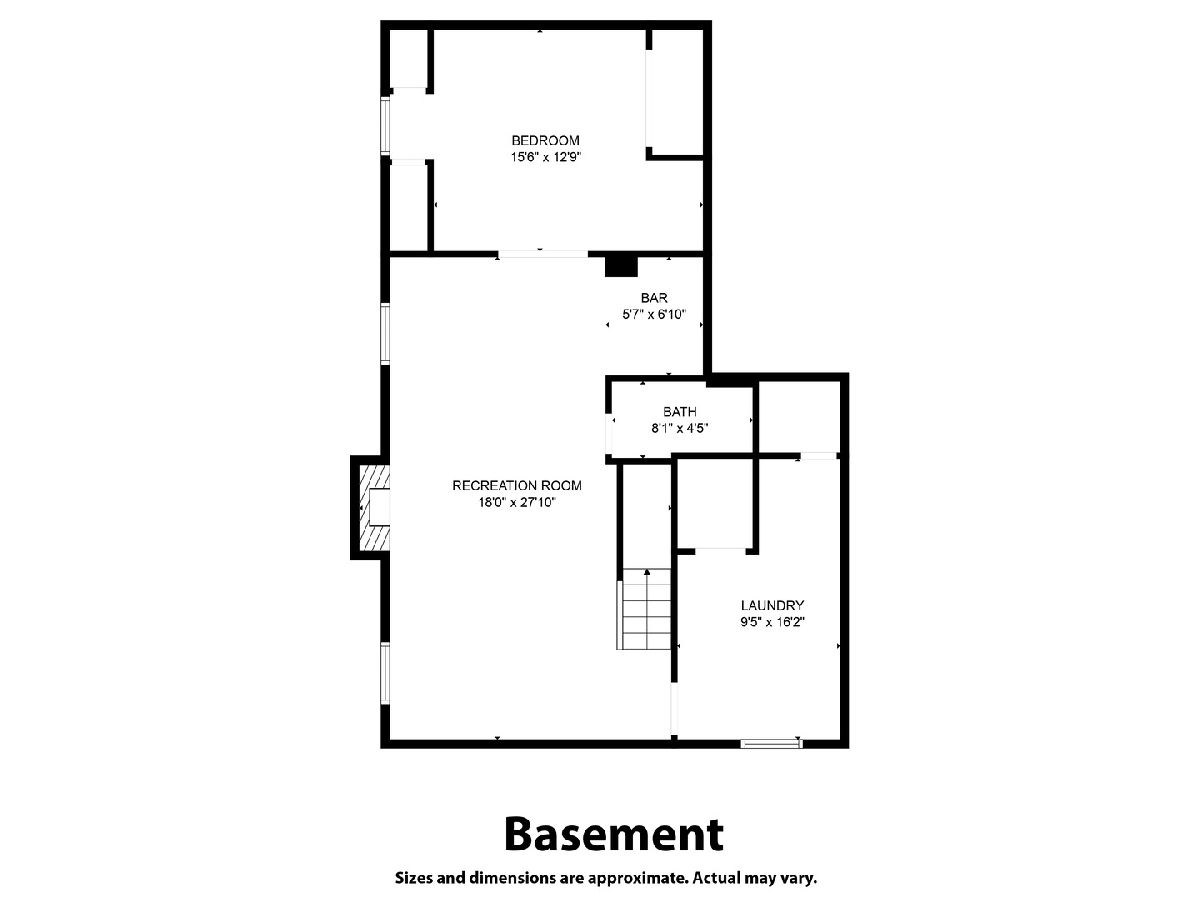
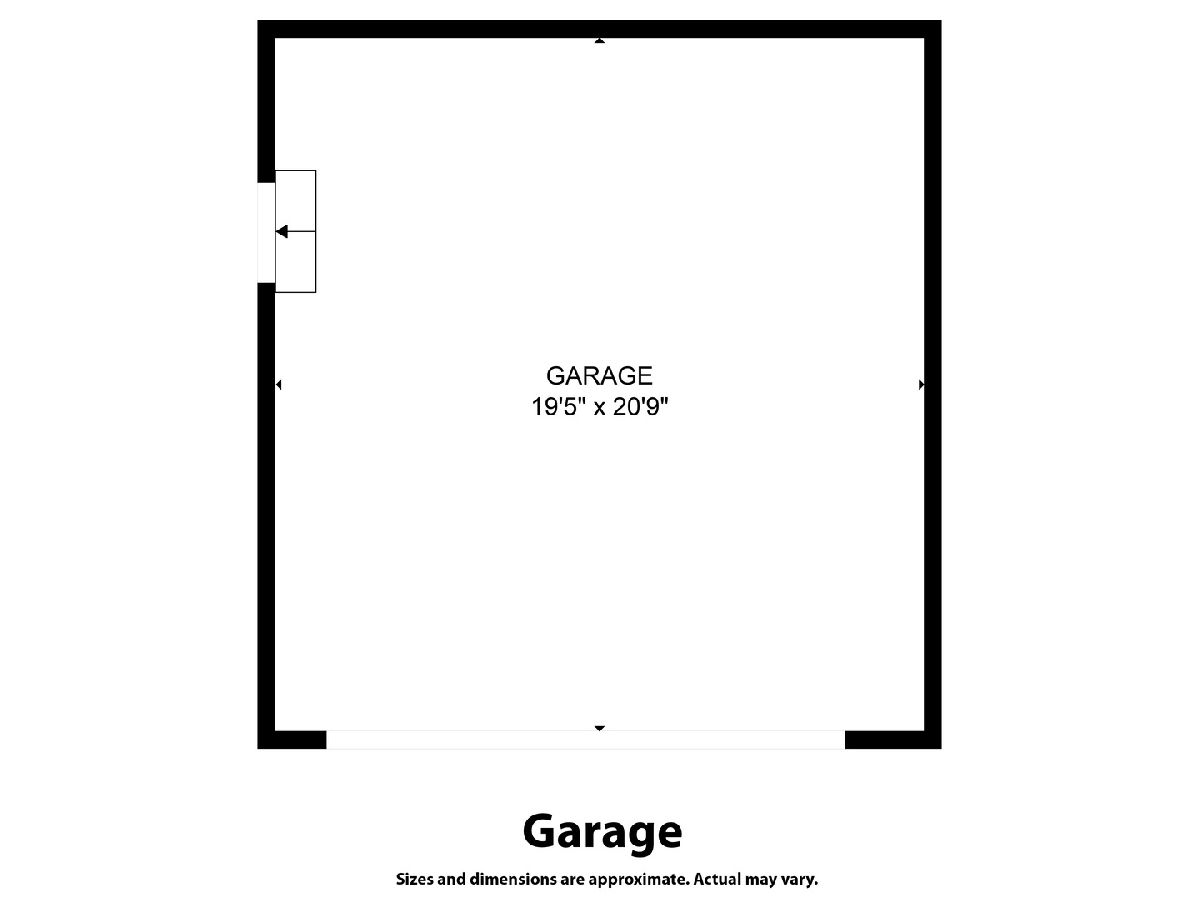
Room Specifics
Total Bedrooms: 3
Bedrooms Above Ground: 2
Bedrooms Below Ground: 1
Dimensions: —
Floor Type: —
Dimensions: —
Floor Type: —
Full Bathrooms: 4
Bathroom Amenities: —
Bathroom in Basement: 1
Rooms: —
Basement Description: —
Other Specifics
| 2 | |
| — | |
| — | |
| — | |
| — | |
| 42X67X48X67 | |
| — | |
| — | |
| — | |
| — | |
| Not in DB | |
| — | |
| — | |
| — | |
| — |
Tax History
| Year | Property Taxes |
|---|---|
| 2024 | $5,654 |
Contact Agent
Nearby Similar Homes
Nearby Sold Comparables
Contact Agent
Listing Provided By
RE/MAX Properties Northwest




