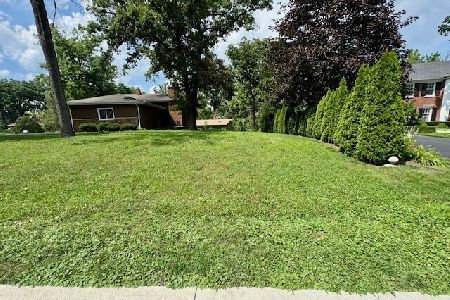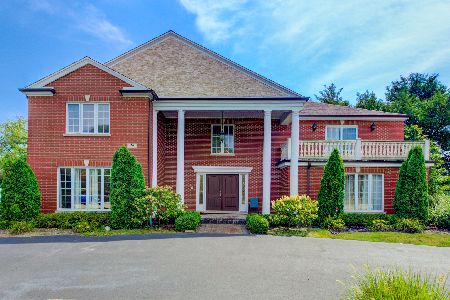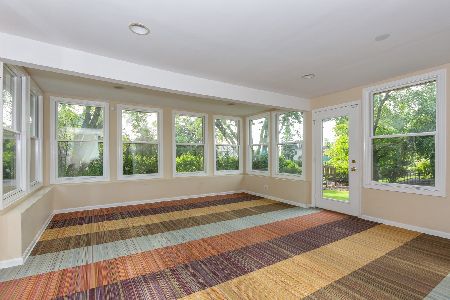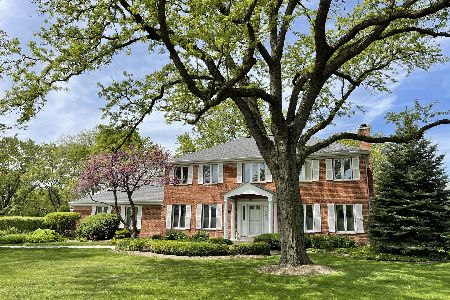18 Shelburne Drive, Oak Brook, Illinois 60523
$714,500
|
Sold
|
|
| Status: | Closed |
| Sqft: | 0 |
| Cost/Sqft: | — |
| Beds: | 5 |
| Baths: | 4 |
| Year Built: | 1972 |
| Property Taxes: | $7,862 |
| Days On Market: | 5546 |
| Lot Size: | 0,00 |
Description
Spacious & updated, this 10 room, 5Bedroom brick home located on an interior park-like Brook Forest site is priced to sell. Desireable walk to school location! Features inc a gorgeous NEW kitchen w/top-of-the-line appliances, elegant formal Lvg & Din Rms, 3 fplcs, screened porch, adjoining Bkfst Rm, finished LL w/ full bath. The newer baths, neutral decor, gourmet kitchen & curb appeal make this a special home!
Property Specifics
| Single Family | |
| — | |
| Traditional | |
| 1972 | |
| Full,English | |
| — | |
| No | |
| — |
| Du Page | |
| Brook Forest | |
| 450 / Annual | |
| Insurance | |
| Lake Michigan,Public | |
| Public Sewer | |
| 07674736 | |
| 0627204015 |
Nearby Schools
| NAME: | DISTRICT: | DISTANCE: | |
|---|---|---|---|
|
Grade School
Brook Forest Elementary School |
53 | — | |
|
Middle School
Butler Junior High School |
53 | Not in DB | |
|
High School
Hinsdale Central High School |
86 | Not in DB | |
Property History
| DATE: | EVENT: | PRICE: | SOURCE: |
|---|---|---|---|
| 24 Jan, 2011 | Sold | $714,500 | MRED MLS |
| 6 Dec, 2010 | Under contract | $729,000 | MRED MLS |
| 10 Nov, 2010 | Listed for sale | $729,000 | MRED MLS |
| 12 Aug, 2016 | Sold | $845,000 | MRED MLS |
| 30 Jun, 2016 | Under contract | $875,000 | MRED MLS |
| — | Last price change | $899,000 | MRED MLS |
| 22 Feb, 2016 | Listed for sale | $955,000 | MRED MLS |
| 7 Sep, 2021 | Sold | $830,000 | MRED MLS |
| 6 Aug, 2021 | Under contract | $849,000 | MRED MLS |
| 28 Jul, 2021 | Listed for sale | $849,000 | MRED MLS |
| 15 Oct, 2021 | Under contract | $0 | MRED MLS |
| 13 Sep, 2021 | Listed for sale | $0 | MRED MLS |
| 7 Nov, 2025 | Sold | $1,050,000 | MRED MLS |
| 7 Oct, 2025 | Under contract | $1,100,000 | MRED MLS |
| 1 Oct, 2025 | Listed for sale | $1,100,000 | MRED MLS |
Room Specifics
Total Bedrooms: 5
Bedrooms Above Ground: 5
Bedrooms Below Ground: 0
Dimensions: —
Floor Type: Hardwood
Dimensions: —
Floor Type: Hardwood
Dimensions: —
Floor Type: Hardwood
Dimensions: —
Floor Type: —
Full Bathrooms: 4
Bathroom Amenities: —
Bathroom in Basement: 1
Rooms: Bedroom 5,Breakfast Room
Basement Description: Exterior Access
Other Specifics
| 2 | |
| Concrete Perimeter | |
| Asphalt | |
| Deck, Porch Screened | |
| Fenced Yard,Landscaped | |
| 143X178 | |
| — | |
| Full | |
| — | |
| Double Oven, Dishwasher, Refrigerator, Disposal | |
| Not in DB | |
| Street Lights, Street Paved | |
| — | |
| — | |
| Wood Burning |
Tax History
| Year | Property Taxes |
|---|---|
| 2011 | $7,862 |
| 2016 | $7,733 |
| 2021 | $10,381 |
| 2025 | $11,304 |
Contact Agent
Nearby Similar Homes
Nearby Sold Comparables
Contact Agent
Listing Provided By
RE/MAX Elite











