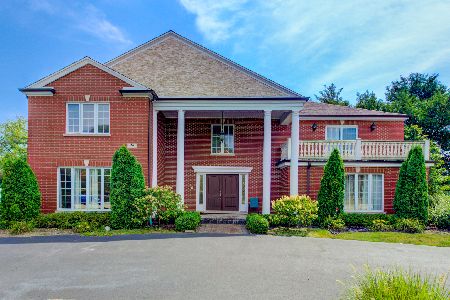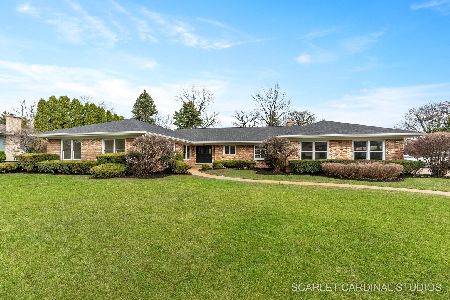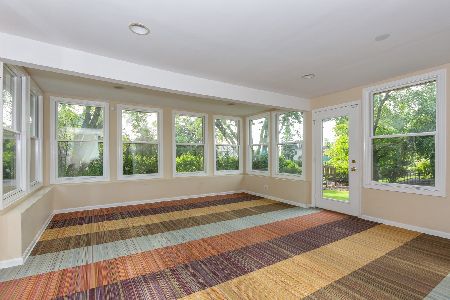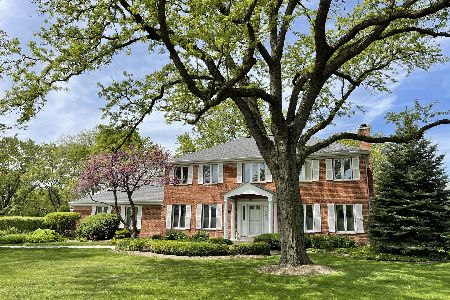18 Shelburne Drive, Oak Brook, Illinois 60523
$845,000
|
Sold
|
|
| Status: | Closed |
| Sqft: | 3,799 |
| Cost/Sqft: | $230 |
| Beds: | 4 |
| Baths: | 4 |
| Year Built: | 1972 |
| Property Taxes: | $7,733 |
| Days On Market: | 3661 |
| Lot Size: | 0,00 |
Description
Spacious 4 bedroom, 3.5 bath brick home located on an interior lot. Park like Brook Forest site, walk to school location. Features include updated kitchen with Thermador and Sub-Zero appliances, recently renovated bathrooms, elegant formal living and dining room, three fireplaces, heated sun porch, second floor laundry, finished basement with full bath and heated garage. Second floor den with custom cabinets, the perfect work from home office. *Broker has Ownership Interest*
Property Specifics
| Single Family | |
| — | |
| — | |
| 1972 | |
| Full | |
| — | |
| No | |
| — |
| Du Page | |
| Brook Forest | |
| 450 / Annual | |
| Insurance,Other | |
| Lake Michigan,Public | |
| Public Sewer | |
| 09145920 | |
| 0627204015 |
Nearby Schools
| NAME: | DISTRICT: | DISTANCE: | |
|---|---|---|---|
|
Grade School
Brook Forest Elementary School |
53 | — | |
|
Middle School
Butler Junior High School |
53 | Not in DB | |
|
High School
Hinsdale Central High School |
86 | Not in DB | |
Property History
| DATE: | EVENT: | PRICE: | SOURCE: |
|---|---|---|---|
| 24 Jan, 2011 | Sold | $714,500 | MRED MLS |
| 6 Dec, 2010 | Under contract | $729,000 | MRED MLS |
| 10 Nov, 2010 | Listed for sale | $729,000 | MRED MLS |
| 12 Aug, 2016 | Sold | $845,000 | MRED MLS |
| 30 Jun, 2016 | Under contract | $875,000 | MRED MLS |
| — | Last price change | $899,000 | MRED MLS |
| 22 Feb, 2016 | Listed for sale | $955,000 | MRED MLS |
| 7 Sep, 2021 | Sold | $830,000 | MRED MLS |
| 6 Aug, 2021 | Under contract | $849,000 | MRED MLS |
| 28 Jul, 2021 | Listed for sale | $849,000 | MRED MLS |
| 15 Oct, 2021 | Under contract | $0 | MRED MLS |
| 13 Sep, 2021 | Listed for sale | $0 | MRED MLS |
| 7 Nov, 2025 | Sold | $1,050,000 | MRED MLS |
| 7 Oct, 2025 | Under contract | $1,100,000 | MRED MLS |
| 1 Oct, 2025 | Listed for sale | $1,100,000 | MRED MLS |
Room Specifics
Total Bedrooms: 4
Bedrooms Above Ground: 4
Bedrooms Below Ground: 0
Dimensions: —
Floor Type: Hardwood
Dimensions: —
Floor Type: Hardwood
Dimensions: —
Floor Type: Hardwood
Full Bathrooms: 4
Bathroom Amenities: —
Bathroom in Basement: 1
Rooms: Eating Area,Office,Heated Sun Room
Basement Description: Finished
Other Specifics
| 2 | |
| — | |
| Concrete | |
| — | |
| — | |
| 128X143 | |
| — | |
| Full | |
| Heated Floors, Second Floor Laundry | |
| Double Oven, Microwave, Dishwasher, Refrigerator, High End Refrigerator, Freezer, Disposal, Stainless Steel Appliance(s) | |
| Not in DB | |
| Tennis Courts | |
| — | |
| — | |
| Wood Burning, Attached Fireplace Doors/Screen |
Tax History
| Year | Property Taxes |
|---|---|
| 2011 | $7,862 |
| 2016 | $7,733 |
| 2021 | $10,381 |
| 2025 | $11,304 |
Contact Agent
Nearby Similar Homes
Nearby Sold Comparables
Contact Agent
Listing Provided By
Lizzadro Real Estate LLC










