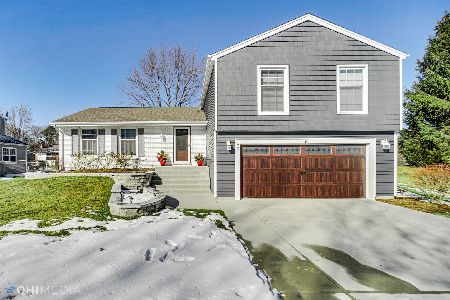18 Warrington Road, Vernon Hills, Illinois 60061
$480,000
|
Sold
|
|
| Status: | Closed |
| Sqft: | 1,868 |
| Cost/Sqft: | $240 |
| Beds: | 3 |
| Baths: | 3 |
| Year Built: | 1974 |
| Property Taxes: | $10,055 |
| Days On Market: | 610 |
| Lot Size: | 0,00 |
Description
Wow! Take a look at this terrific, updated, and well cared for Deerpath home. Including newer windows, roof, gutters and siding. Brazilian wood flooring throughout first floor. Great open kitchen with island, stainless steel appliances and granite counter tops. Family room remodel including fireplace & custom built-in bookcases. All baths remodeled. Tip top move-in condition! Newer furnace, water heater. Improved insulation making the home super efficient. 3 houses away from Deerpath Park.
Property Specifics
| Single Family | |
| — | |
| — | |
| 1974 | |
| — | |
| — | |
| No | |
| — |
| Lake | |
| — | |
| 0 / Not Applicable | |
| — | |
| — | |
| — | |
| 12059065 | |
| 15041010320000 |
Property History
| DATE: | EVENT: | PRICE: | SOURCE: |
|---|---|---|---|
| 26 Apr, 2018 | Sold | $365,000 | MRED MLS |
| 20 Mar, 2018 | Under contract | $365,000 | MRED MLS |
| 19 Mar, 2018 | Listed for sale | $365,000 | MRED MLS |
| 26 Jul, 2024 | Sold | $480,000 | MRED MLS |
| 27 May, 2024 | Under contract | $449,000 | MRED MLS |
| 24 May, 2024 | Listed for sale | $449,000 | MRED MLS |





















Room Specifics
Total Bedrooms: 3
Bedrooms Above Ground: 3
Bedrooms Below Ground: 0
Dimensions: —
Floor Type: —
Dimensions: —
Floor Type: —
Full Bathrooms: 3
Bathroom Amenities: —
Bathroom in Basement: 0
Rooms: —
Basement Description: Crawl
Other Specifics
| 2 | |
| — | |
| — | |
| — | |
| — | |
| 72X100 | |
| — | |
| — | |
| — | |
| — | |
| Not in DB | |
| — | |
| — | |
| — | |
| — |
Tax History
| Year | Property Taxes |
|---|---|
| 2018 | $7,975 |
| 2024 | $10,055 |
Contact Agent
Nearby Sold Comparables
Contact Agent
Listing Provided By
Baird & Warner








