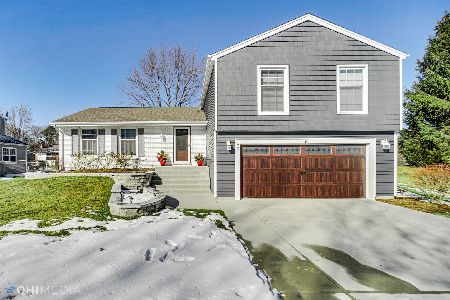503 Exeter Place, Vernon Hills, Illinois 60061
$570,000
|
Sold
|
|
| Status: | Closed |
| Sqft: | 3,500 |
| Cost/Sqft: | $157 |
| Beds: | 4 |
| Baths: | 5 |
| Year Built: | 1979 |
| Property Taxes: | $10,498 |
| Days On Market: | 359 |
| Lot Size: | 0,17 |
Description
One of the larger homes in the desirable Deerpath community in Vernon Hills, located in the perfect location backing up to walking trails, a park and more. This 5 bedroom, 3 full and 2 half bathroom home offers over 3000+ Square feet of living space with many upgrades including newer Hardy-Board siding throughout, new roof and gutters being installed in March, newer high-end windows, high-efficiency HVAC, water heater and more. The main floor offers a living room with large floor to ceiling bay windows, perfectly positioned dining room, large kitchen with solid Oak wood cabinetry blended with quartz countertops, stainless steel appliances with a double oven, and breakfast bar. This is an open floor plan to your family room which has a fireplace and overlooks your amazing rear oasis with expansive views with trails and a park. There is also a main floor powder room for easy access. The second floor has an amazing 700 Square foot primary suite with fireplace, walk-in closet and newer ensuite spa like bathroom! Second bedroom suite with full ensuite bathroom and two additional guest bedrooms with newer designer carpeting installed in 2021 and guest bathroom. The lower-level has large recreation area, bedroom with ensuite 1/2 bathroom, storage room, utility and mechanical room with crawl space. Rear oasis has a massive wood deck with built in benches all around, and amazing views with no homes behind you, only parks, trails, etc. Attached is a 2 car garage. Truly one- of- a kind property and at a great price. Located near the shopping centers, restaurants, Hawthorne Mall, Metra and Vernon Hills High School being among top 10 in the state!
Property Specifics
| Single Family | |
| — | |
| — | |
| 1979 | |
| — | |
| EXPANDED ARLINGTON | |
| No | |
| 0.17 |
| Lake | |
| Deerpath | |
| 0 / Not Applicable | |
| — | |
| — | |
| — | |
| 12280858 | |
| 15041010120000 |
Nearby Schools
| NAME: | DISTRICT: | DISTANCE: | |
|---|---|---|---|
|
High School
Vernon Hills High School |
128 | Not in DB | |
Property History
| DATE: | EVENT: | PRICE: | SOURCE: |
|---|---|---|---|
| 14 Mar, 2025 | Sold | $570,000 | MRED MLS |
| 4 Feb, 2025 | Under contract | $549,900 | MRED MLS |
| 30 Jan, 2025 | Listed for sale | $549,900 | MRED MLS |
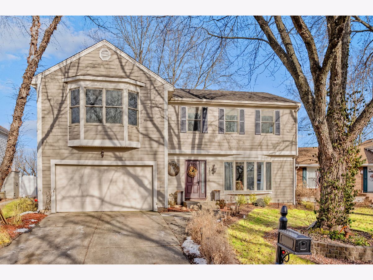
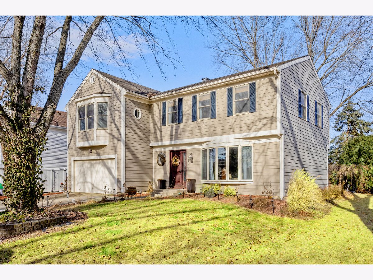
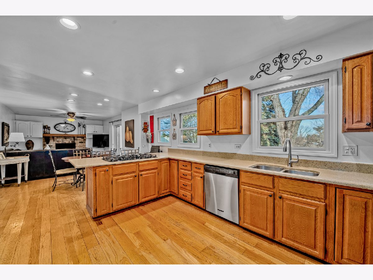
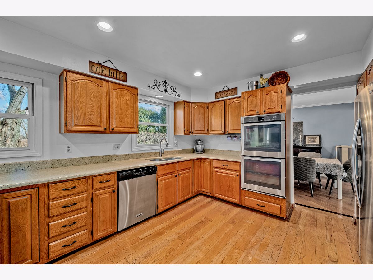
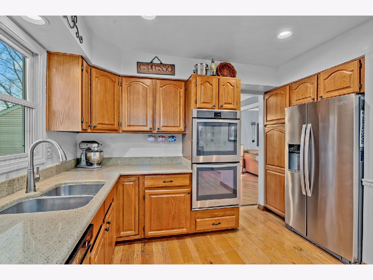
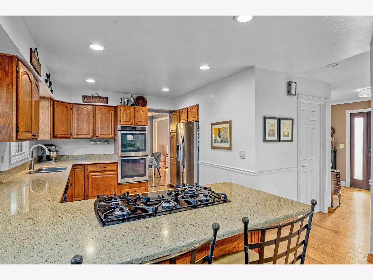
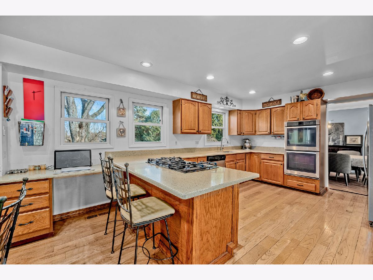
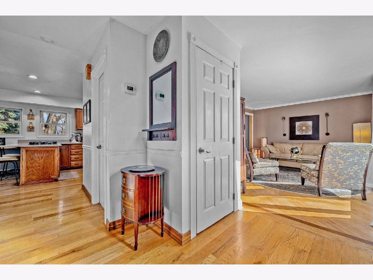
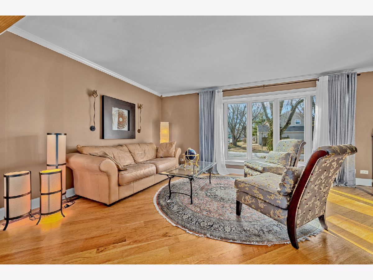
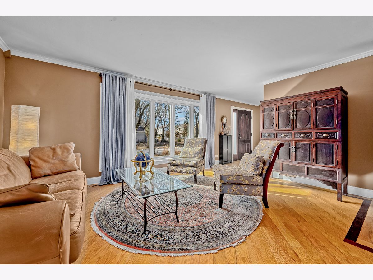
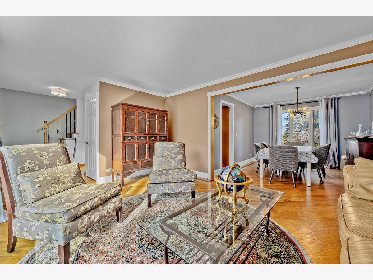
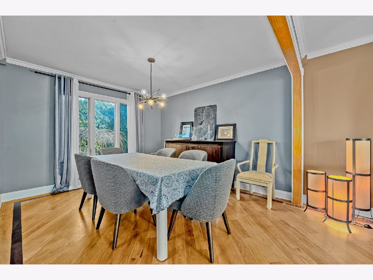
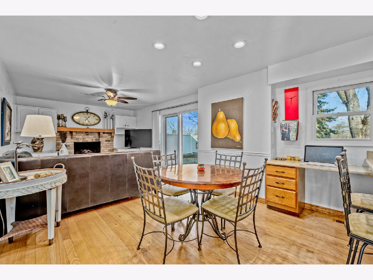
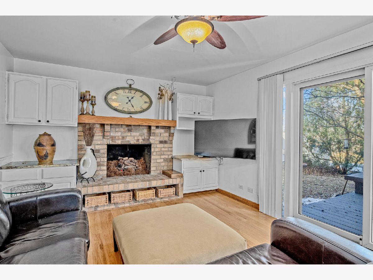
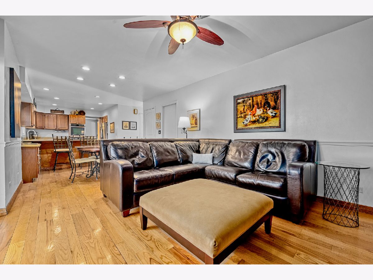
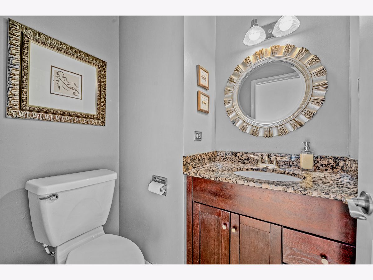
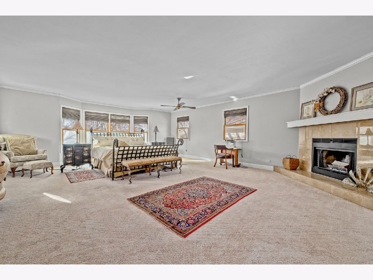
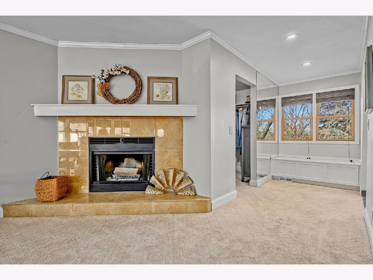
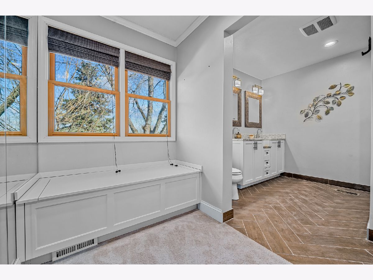
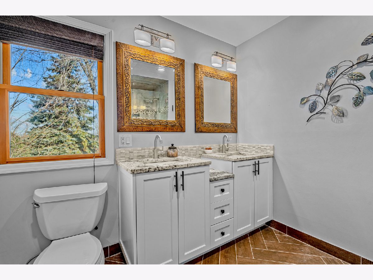
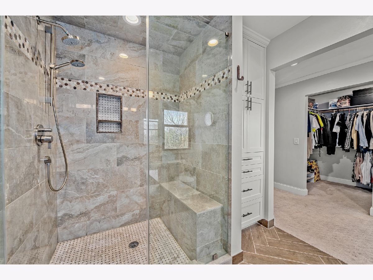
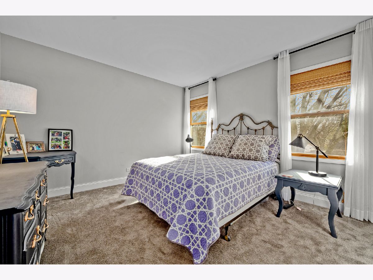
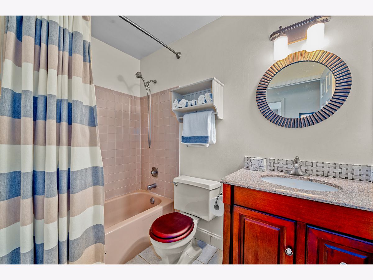
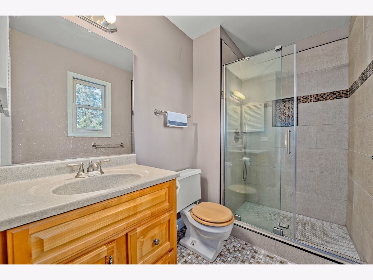
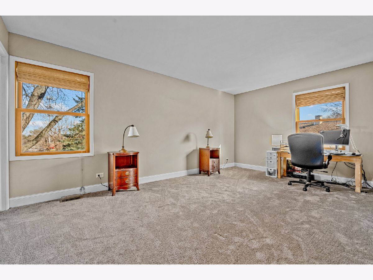
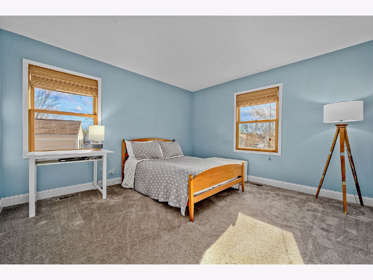
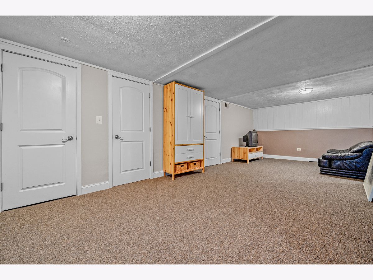
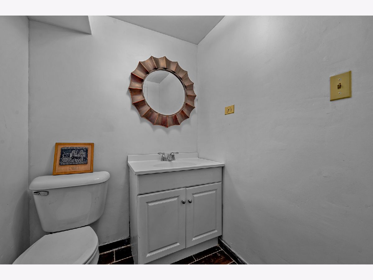
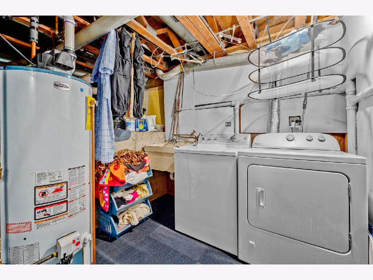
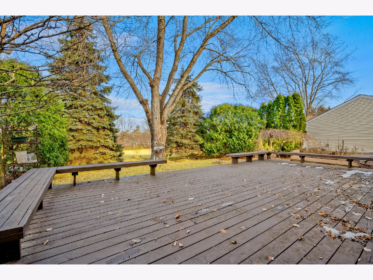
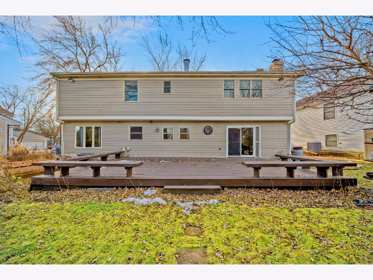
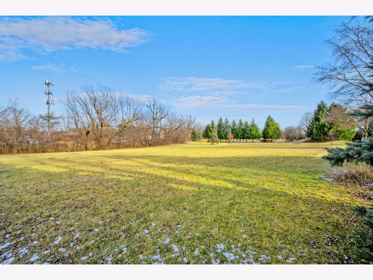
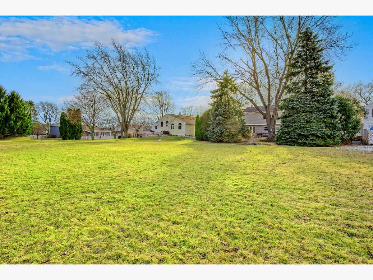
Room Specifics
Total Bedrooms: 5
Bedrooms Above Ground: 4
Bedrooms Below Ground: 1
Dimensions: —
Floor Type: —
Dimensions: —
Floor Type: —
Dimensions: —
Floor Type: —
Dimensions: —
Floor Type: —
Full Bathrooms: 5
Bathroom Amenities: —
Bathroom in Basement: 1
Rooms: —
Basement Description: Finished,Crawl
Other Specifics
| 2 | |
| — | |
| Concrete | |
| — | |
| — | |
| 52X19X91X69X99 | |
| Unfinished | |
| — | |
| — | |
| — | |
| Not in DB | |
| — | |
| — | |
| — | |
| — |
Tax History
| Year | Property Taxes |
|---|---|
| 2025 | $10,498 |
Contact Agent
Nearby Similar Homes
Nearby Sold Comparables
Contact Agent
Listing Provided By
eXp Realty, LLC





