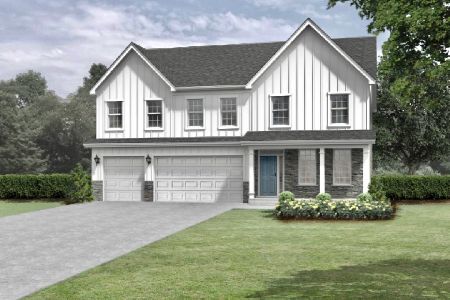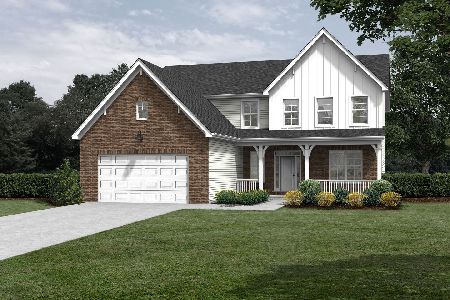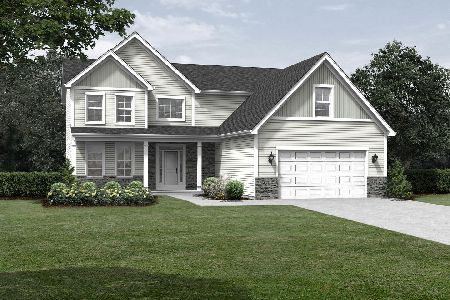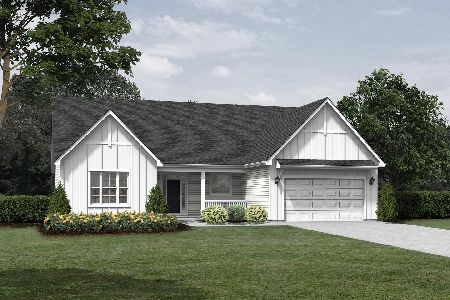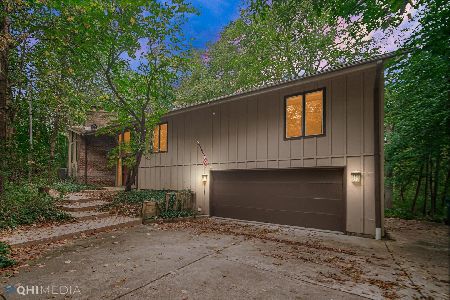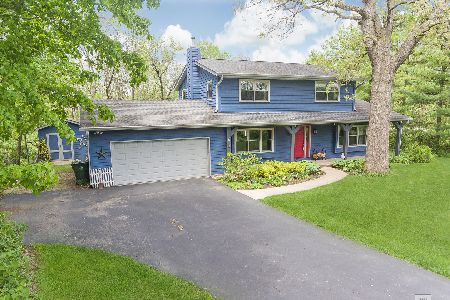18 Wooden Bridge Drive, Yorkville, Illinois 60560
$385,000
|
Sold
|
|
| Status: | Closed |
| Sqft: | 3,749 |
| Cost/Sqft: | $103 |
| Beds: | 3 |
| Baths: | 3 |
| Year Built: | 1987 |
| Property Taxes: | $11,354 |
| Days On Market: | 2404 |
| Lot Size: | 1,40 |
Description
Stunning inside & out! Set on a gorgeous, wooded 1.42 acre lot with a creek, this home feels serenely secluded, yet is conveniently located close to downtown Yorkville. With a truly dreamy kitchen, a recently remodeled luxury master bathroom with a steam shower and bubble tub, a heated Florida/sunroom with a panoramic wooded view, a finished basement, and a heated 3 car garage (w/ basement access) - this home is sure to impress! Interior highlights: an open floor plan with a 1st floor master suite, vaulted ceilings, skylights, hardwood floors, 2 fireplaces, and a beautiful kitchen - with quartz counters, maple cabinets, SS appliances, double oven, walk-in pantry, and center island. New/newer: water softener, water filtration system, water heater, dishwasher, some windows & skylights, and more. The exterior has brick paver walkways, walls and a big patio for entertaining, plus a storage shed w/ electric and creek-side hardscaping including new stairs, retention wall, bridge & fire pit.
Property Specifics
| Single Family | |
| — | |
| — | |
| 1987 | |
| Full,Walkout | |
| — | |
| Yes | |
| 1.4 |
| Kendall | |
| Crooked Creek Woods | |
| 0 / Not Applicable | |
| None | |
| Private Well | |
| Septic-Mechanical, Septic-Private | |
| 10417009 | |
| 0504176003 |
Property History
| DATE: | EVENT: | PRICE: | SOURCE: |
|---|---|---|---|
| 21 Jun, 2013 | Sold | $385,000 | MRED MLS |
| 5 May, 2013 | Under contract | $399,900 | MRED MLS |
| — | Last price change | $424,900 | MRED MLS |
| 4 Oct, 2012 | Listed for sale | $424,900 | MRED MLS |
| 27 Apr, 2016 | Sold | $375,000 | MRED MLS |
| 10 Mar, 2016 | Under contract | $384,900 | MRED MLS |
| 20 Feb, 2016 | Listed for sale | $384,900 | MRED MLS |
| 28 Oct, 2019 | Sold | $385,000 | MRED MLS |
| 27 Aug, 2019 | Under contract | $385,000 | MRED MLS |
| — | Last price change | $389,900 | MRED MLS |
| 14 Jun, 2019 | Listed for sale | $399,900 | MRED MLS |
Room Specifics
Total Bedrooms: 3
Bedrooms Above Ground: 3
Bedrooms Below Ground: 0
Dimensions: —
Floor Type: Carpet
Dimensions: —
Floor Type: Carpet
Full Bathrooms: 3
Bathroom Amenities: Whirlpool,Separate Shower,Steam Shower,Double Sink
Bathroom in Basement: 0
Rooms: Exercise Room,Office,Recreation Room,Heated Sun Room,Workshop
Basement Description: Finished,Exterior Access
Other Specifics
| 3 | |
| Concrete Perimeter | |
| Asphalt | |
| Brick Paver Patio, Storms/Screens, Fire Pit | |
| Stream(s),Water Rights,Water View,Wooded | |
| 139 X 360 X 211 X 346 | |
| — | |
| Full | |
| Vaulted/Cathedral Ceilings, Skylight(s), Hardwood Floors, First Floor Bedroom, First Floor Full Bath, Walk-In Closet(s) | |
| Range, Microwave, Dishwasher, Refrigerator, Washer, Dryer, Stainless Steel Appliance(s), Water Softener Owned | |
| Not in DB | |
| Street Paved | |
| — | |
| — | |
| Wood Burning, Gas Log, Gas Starter |
Tax History
| Year | Property Taxes |
|---|---|
| 2013 | $9,633 |
| 2016 | $10,113 |
| 2019 | $11,354 |
Contact Agent
Nearby Similar Homes
Nearby Sold Comparables
Contact Agent
Listing Provided By
Coldwell Banker The Real Estate Group

