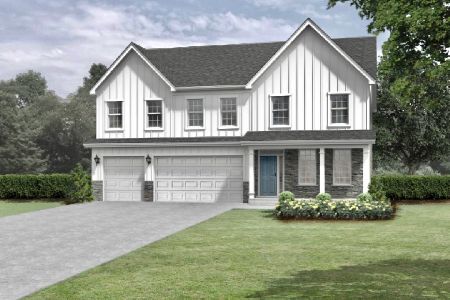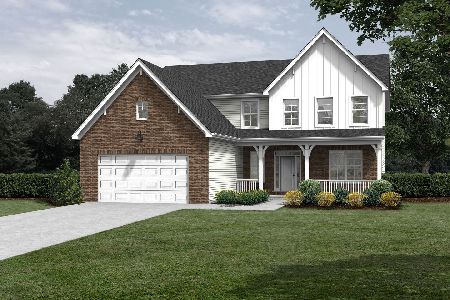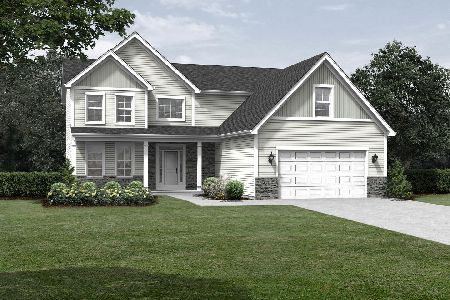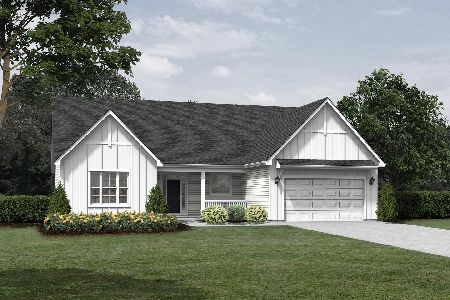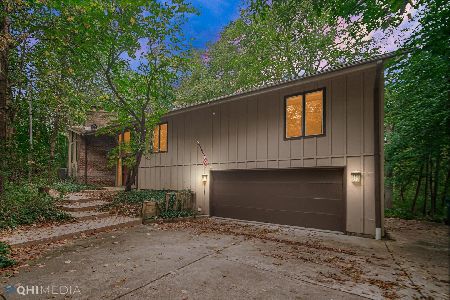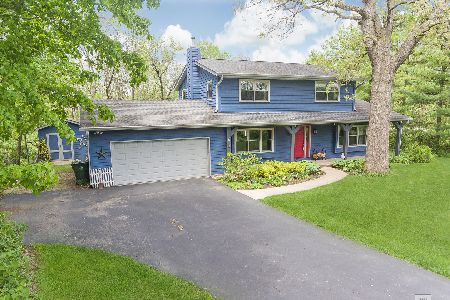18 Wooden Bridge Drive, Yorkville, Illinois 60560
$385,000
|
Sold
|
|
| Status: | Closed |
| Sqft: | 3,711 |
| Cost/Sqft: | $108 |
| Beds: | 3 |
| Baths: | 3 |
| Year Built: | 1987 |
| Property Taxes: | $9,633 |
| Days On Market: | 4847 |
| Lot Size: | 1,37 |
Description
MAKE YOUR MOVE TO THIS STUNNING HOME NESTLED IN THE WOODS OF CROOKED CREEK. BREATHTAKING, SCENIC HILL TOP VIEWS OF NATURE & FLOWING MEANDERING CREEK. THIS EXPANDED 2-STORY CUSTOM OFFERS A DREAM KITCHEN & HEARTH ROOM, CEDAR SUN ROOM, DINING, & GATHERING ROOM W/2 FIREPLACE, 1st FL MASTER, FIN. LOWER LEVEL, EXTENSIVE PRO LANDSCAPING W/PAVERS RETAINING WALLS, W/STEPS DOWN TO CREEK LEVEL. 1-OF-A-KIND HOME! YOU'LL LOVE IT
Property Specifics
| Single Family | |
| — | |
| Traditional | |
| 1987 | |
| Full | |
| — | |
| Yes | |
| 1.37 |
| Kendall | |
| Crooked Creek Woods | |
| 0 / Not Applicable | |
| None | |
| Private Well | |
| Septic-Mechanical | |
| 08173106 | |
| 0504176003 |
Nearby Schools
| NAME: | DISTRICT: | DISTANCE: | |
|---|---|---|---|
|
Middle School
Yorkville Middle School |
115 | Not in DB | |
|
High School
Yorkville High School |
115 | Not in DB | |
Property History
| DATE: | EVENT: | PRICE: | SOURCE: |
|---|---|---|---|
| 21 Jun, 2013 | Sold | $385,000 | MRED MLS |
| 5 May, 2013 | Under contract | $399,900 | MRED MLS |
| — | Last price change | $424,900 | MRED MLS |
| 4 Oct, 2012 | Listed for sale | $424,900 | MRED MLS |
| 27 Apr, 2016 | Sold | $375,000 | MRED MLS |
| 10 Mar, 2016 | Under contract | $384,900 | MRED MLS |
| 20 Feb, 2016 | Listed for sale | $384,900 | MRED MLS |
| 28 Oct, 2019 | Sold | $385,000 | MRED MLS |
| 27 Aug, 2019 | Under contract | $385,000 | MRED MLS |
| — | Last price change | $389,900 | MRED MLS |
| 14 Jun, 2019 | Listed for sale | $399,900 | MRED MLS |
Room Specifics
Total Bedrooms: 3
Bedrooms Above Ground: 3
Bedrooms Below Ground: 0
Dimensions: —
Floor Type: Carpet
Dimensions: —
Floor Type: —
Full Bathrooms: 3
Bathroom Amenities: Whirlpool,Separate Shower,Double Sink
Bathroom in Basement: 0
Rooms: Exercise Room,Office,Recreation Room,Heated Sun Room,Workshop
Basement Description: Finished
Other Specifics
| 3 | |
| Concrete Perimeter | |
| Asphalt | |
| Patio, Brick Paver Patio | |
| Landscaped,Stream(s),Water Rights,Water View,Wooded | |
| 139X346X212X360 | |
| — | |
| Full | |
| Vaulted/Cathedral Ceilings, Skylight(s), Hardwood Floors, First Floor Bedroom, First Floor Full Bath | |
| Range, Microwave, Dishwasher, Refrigerator, Washer, Dryer, Stainless Steel Appliance(s) | |
| Not in DB | |
| Street Paved | |
| — | |
| — | |
| Wood Burning, Gas Log, Gas Starter |
Tax History
| Year | Property Taxes |
|---|---|
| 2013 | $9,633 |
| 2016 | $10,113 |
| 2019 | $11,354 |
Contact Agent
Nearby Similar Homes
Nearby Sold Comparables
Contact Agent
Listing Provided By
Coldwell Banker The Real Estate Group

