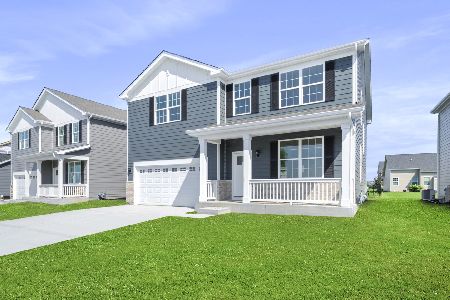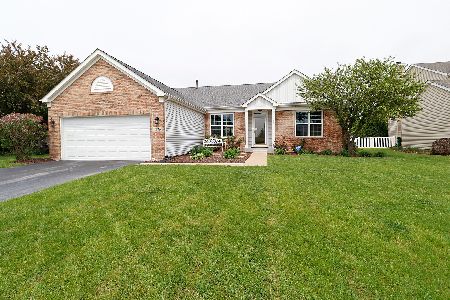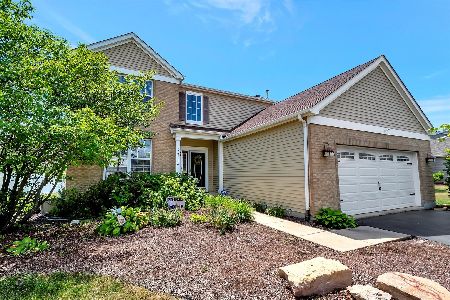1800 Hunter Drive, Shorewood, Illinois 60404
$295,000
|
Sold
|
|
| Status: | Closed |
| Sqft: | 2,174 |
| Cost/Sqft: | $136 |
| Beds: | 4 |
| Baths: | 4 |
| Year Built: | 2005 |
| Property Taxes: | $5,749 |
| Days On Market: | 3180 |
| Lot Size: | 0,00 |
Description
Pristine Condition! Located in Walnut Trails subdivision! Updated from top to bottom! Living Room, Dining Room, Foyer, and Kitchen have hardwood floors! Gourmet stainless steel kitchen offer large island, granite, backsplash! Appliances stay! Family Room! 1st floor laundry! Master bedroom suite features vaulted ceiling, fan, walk in closet and luxury bathroom! Finished basement with full bathroom! Large fenced back yard has paver patio! Roof and AC 4 years old! Minooka Schools. Minutes to I55/80.
Property Specifics
| Single Family | |
| — | |
| — | |
| 2005 | |
| — | |
| — | |
| No | |
| — |
| Will | |
| Walnut Trails | |
| 160 / Annual | |
| — | |
| — | |
| — | |
| 09617060 | |
| 0506171080150000 |
Property History
| DATE: | EVENT: | PRICE: | SOURCE: |
|---|---|---|---|
| 22 Jun, 2017 | Sold | $295,000 | MRED MLS |
| 9 May, 2017 | Under contract | $295,000 | MRED MLS |
| 4 May, 2017 | Listed for sale | $295,000 | MRED MLS |
Room Specifics
Total Bedrooms: 4
Bedrooms Above Ground: 4
Bedrooms Below Ground: 0
Dimensions: —
Floor Type: —
Dimensions: —
Floor Type: —
Dimensions: —
Floor Type: —
Full Bathrooms: 4
Bathroom Amenities: Separate Shower,Double Sink,Soaking Tub
Bathroom in Basement: 1
Rooms: —
Basement Description: Finished
Other Specifics
| 2.1 | |
| — | |
| Concrete | |
| — | |
| — | |
| 74X135 | |
| — | |
| — | |
| — | |
| — | |
| Not in DB | |
| — | |
| — | |
| — | |
| — |
Tax History
| Year | Property Taxes |
|---|---|
| 2017 | $5,749 |
Contact Agent
Nearby Similar Homes
Nearby Sold Comparables
Contact Agent
Listing Provided By
RE/MAX Ultimate Professionals









